Aloni
'aloni' by deca architecture
all photos by erieta attali, ed reeve, julia klimi courtesy deca architecture
greek firm deca architecture designed 'aloni' a house located on the greek island of
antiparos. the design of the house is a dual response to the particular topography
of the site and to the rural domestication techniques that in the past shaped the raw
'cycladic island' landscape.
in the past, dry-rubble stone walls domesticated the land for agricultural purposes
and were the most prominent man-made interventions in the landscape. the walls
retained earth and transformed a steep topography into a series of arable plateaus.
today, the cycladic islands are being reshaped by a very different force: the demand
for holiday homes. the design uses the precedent of earth-retaining stone walls to
create an artificial landscape that is both rural and domestic in use.
the site is a natural saddle where two slopes meet. in the north-south axis the slope
rises between two hills while in the east-west axis the slope drops, opening to the sea
views. two long stone walls bridge the hills allowing the house to nestle in the space
within while maintaining the continuity of the landscape which flows over it. this simple
strategy blurs the edges of the house and makes its mass imperceptible within the broader
skyline of the island.
the presence of the house is revealed by the four courtyards carved into the flowing landscape.
the courtyards separate the living spaces into five interior areas, an arrangement which
resembles the fifth side of a dice. as a result, the house is protected from the elements,
yet is full of natural light, generous views and a compact but rich relationship to its setting.
the name of the house itself, aloni, refers to the remains of a crop-harvesting circle that was
found and preserved as part of the agricultural past of the site.
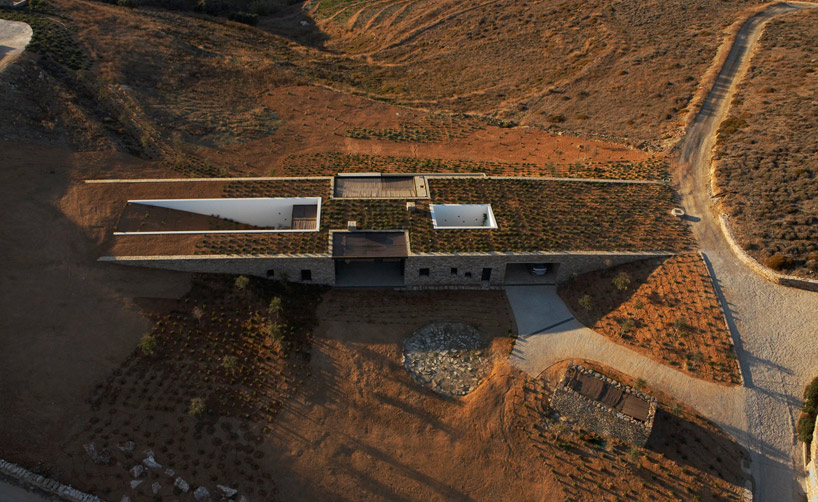
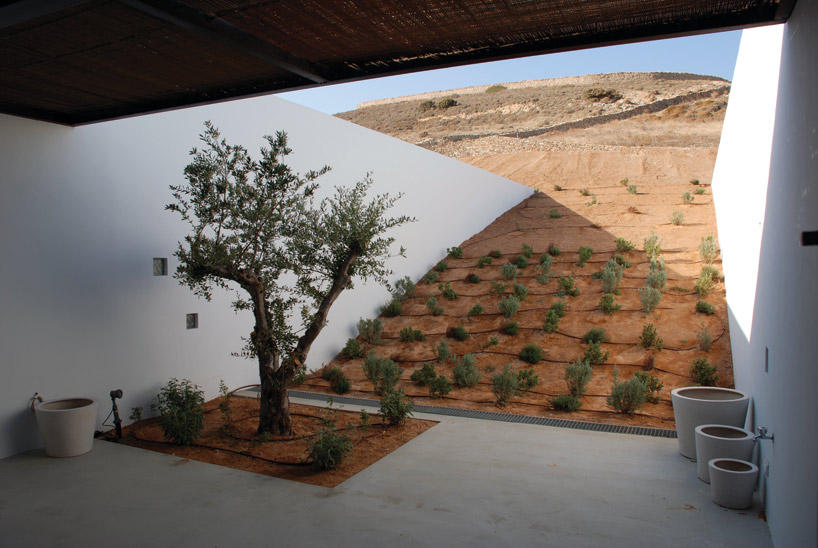
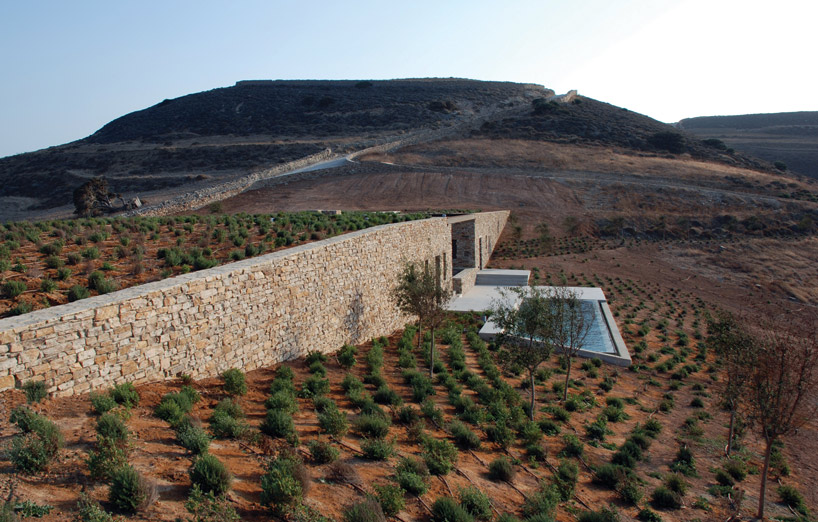
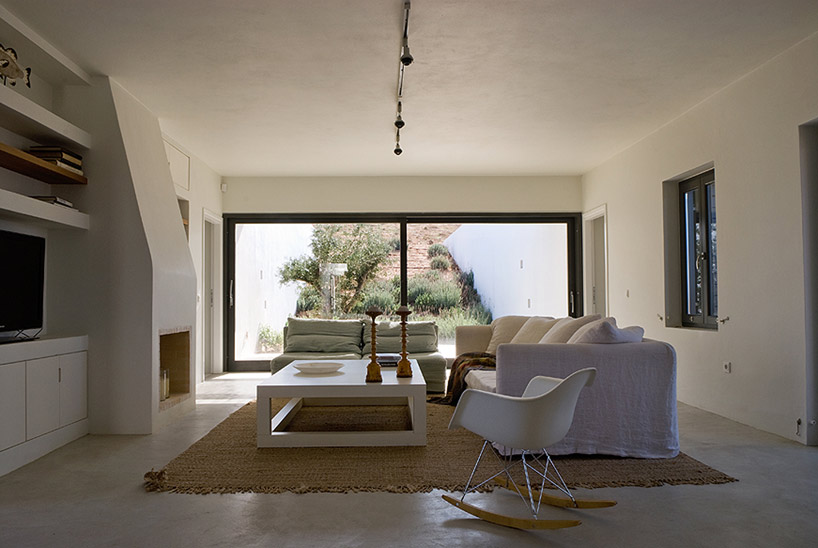
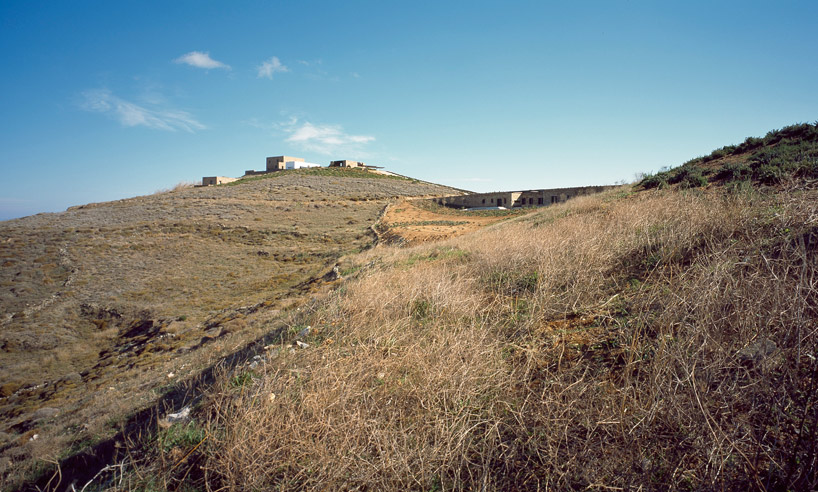
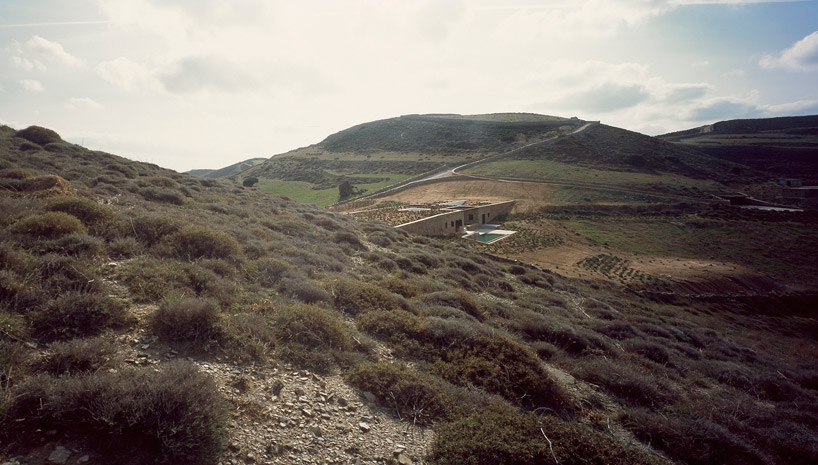
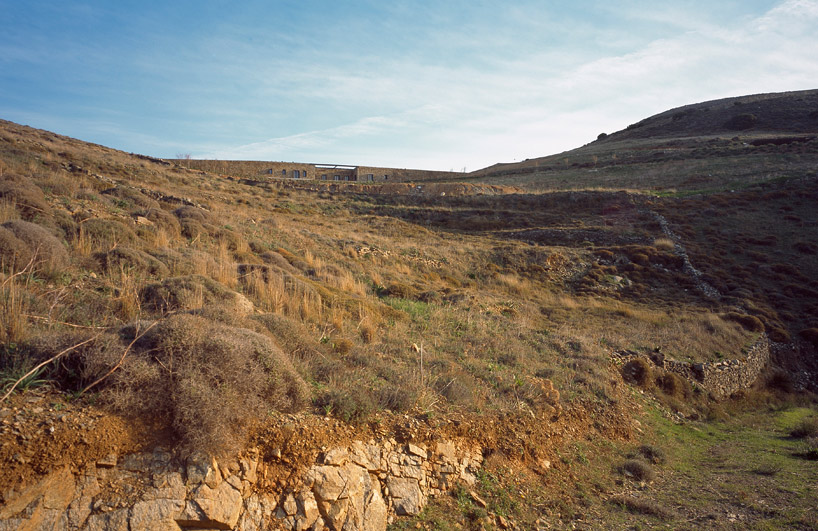
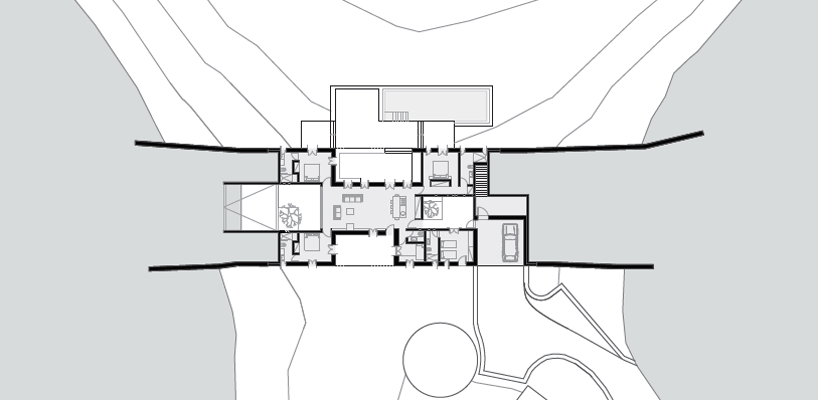
floor plan
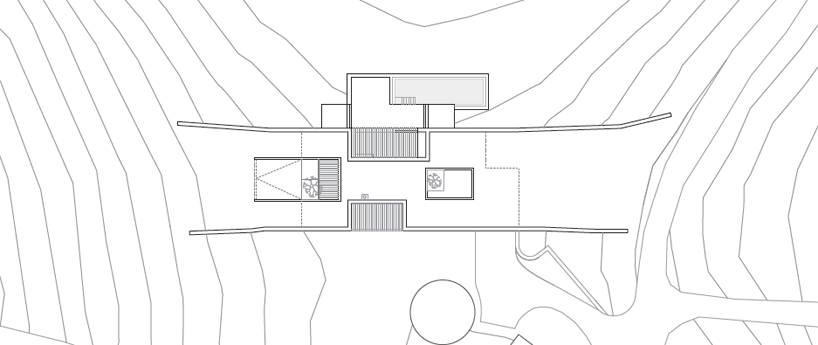
plan

elevation
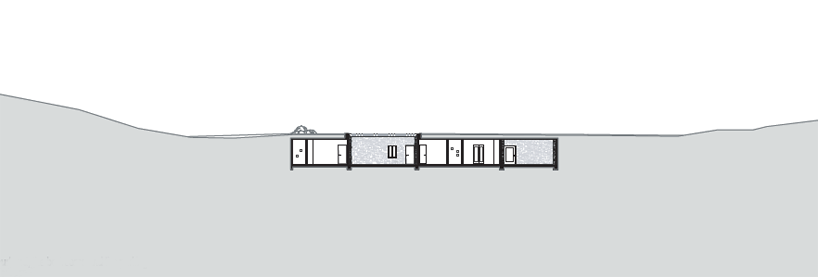
elevation
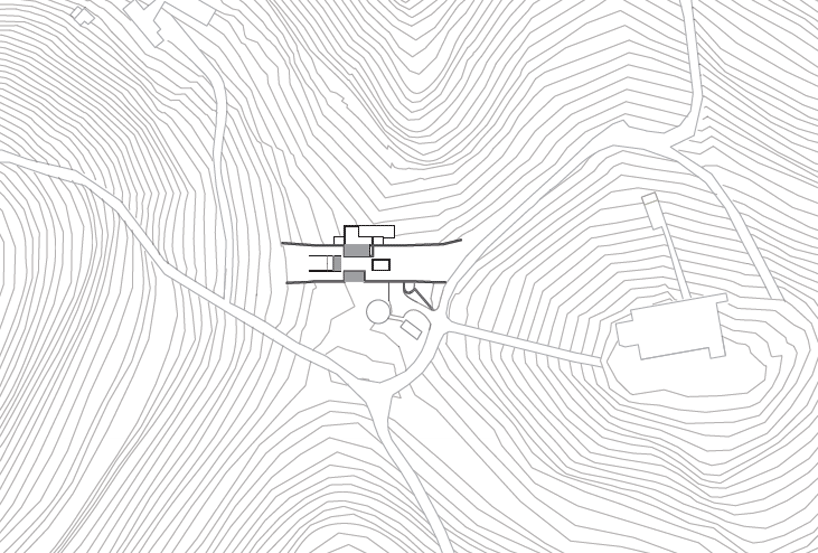
site plan
Deca architecture:
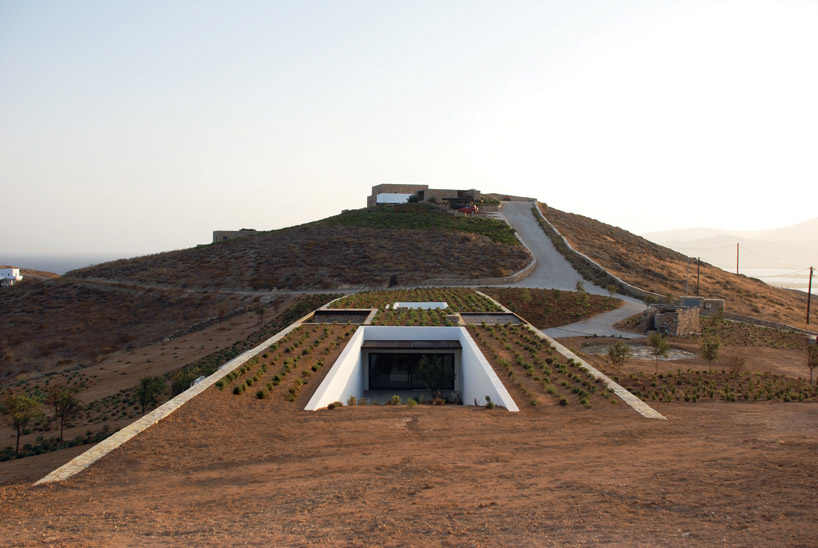
project info:
project name: aloni
location: antiparos island, cyclades, greece
latitude: 37º02'12''n
longitude: 25º04'00''e
area: 237sm
design: 2006-2007
completion: 2008
architects: decaarchitecture: alexandros vaitsos, carlos loperena,
elena zabeli, kyle gudsell, katerina chryssanthopoulou
owner: oliaros ae (antiparos design projects)
structural engineers: kyma / manos kyriazis
mechanical engineers: tekem / george kavoulakos
contractor: kataskevastiki topometriki parou abete / nikos kaggelis
landscape architects: doxiadis+ / thomas doxiadis
photographers: erieta attali, ed reeve, julia klimi, decaarchitecture
location: antiparos island, cyclades, greece
latitude: 37º02'12''n
longitude: 25º04'00''e
area: 237sm
design: 2006-2007
completion: 2008
architects: decaarchitecture: alexandros vaitsos, carlos loperena,
elena zabeli, kyle gudsell, katerina chryssanthopoulou
owner: oliaros ae (antiparos design projects)
structural engineers: kyma / manos kyriazis
mechanical engineers: tekem / george kavoulakos
contractor: kataskevastiki topometriki parou abete / nikos kaggelis
landscape architects: doxiadis+ / thomas doxiadis
photographers: erieta attali, ed reeve, julia klimi, decaarchitecture
Dr. EMAD H. ISMAEEL
University of Mosul
Mosul - Iraq
Web Site: http://sites.google.com/site/emadhanee/
Tel : +964 (0)770 164 93 74
تعليقات
إرسال تعليق