House tumle
Johannes norlander arkitektur
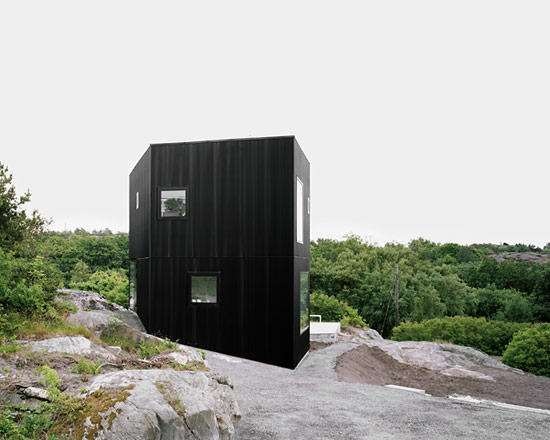
'house tumle' by johannes norlander arkitektur located outside of gothenburg, sweden
all images courtesy of johannes norlander arkitektur
photographer: rasmus norlander
located north west of gotehnburg, sweden, 'house tumle' by local architectural firm
johannes norlander arkitektur is a hexagonal, two-storey dwelling that overlooks the north sea.
from a distance, the building is meant to be abstract, like an icon of a house, and become
more physical and present as one approaches it.
the shape of the 168 m2 family home follows the existing topography of the site,
creating a natural walk around the perimeter of the house. another key aim for the cut
of the building was to provide specific vistas of the surrounding landscape. the six facades
are clad in finely-corrugated, power-coated metal sheets.
contrary to the gun-powder black facade, the interior of the house is largely white
with concrete flooring. the only black elements are the coated aluminum frames of the windows,
establishing a clear composition of the view outside. the ground floor houses the kitchen
and living area which pivot around a central washroom and utility core. the topography
of the site is translated to the layout through a series of short and wide steps. the bedrooms
and work space are located on the second level.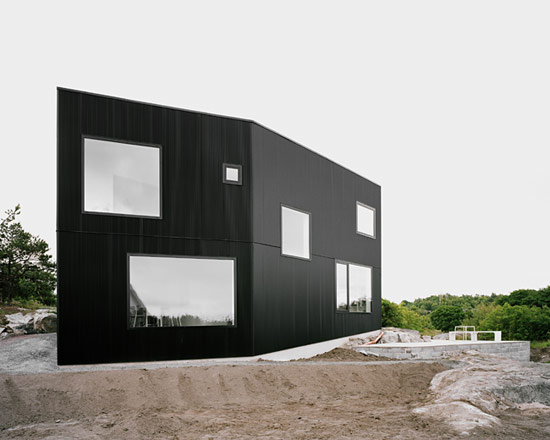
cladding in black corrugated metal sheets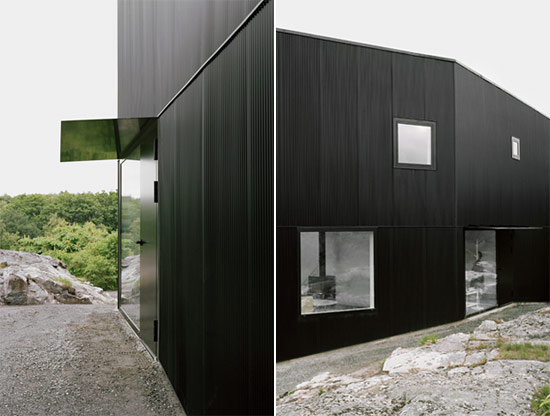
(left) entrance
(right) south-east faces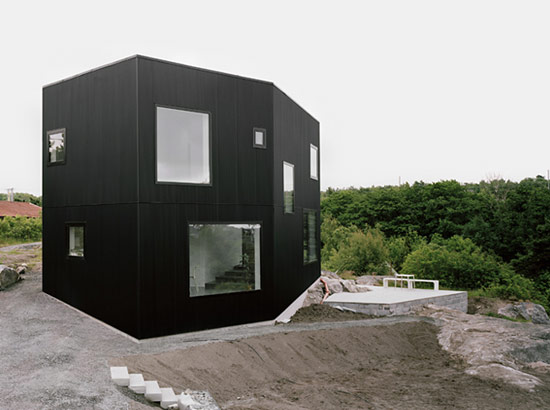
overviewing the atlantic archipelago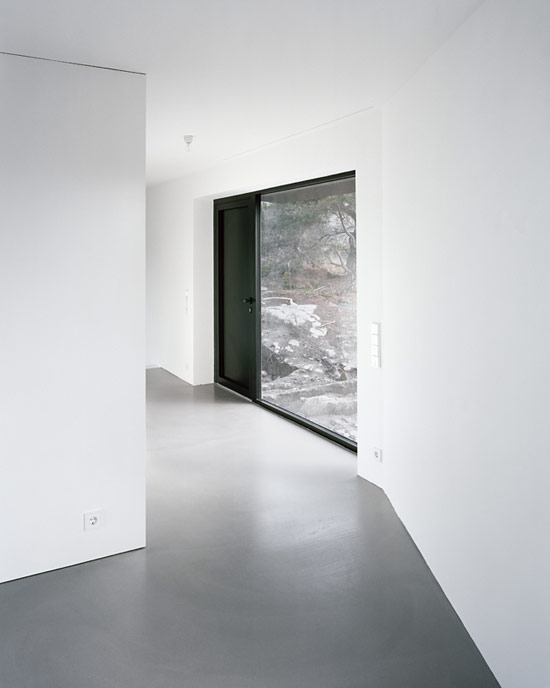
entrance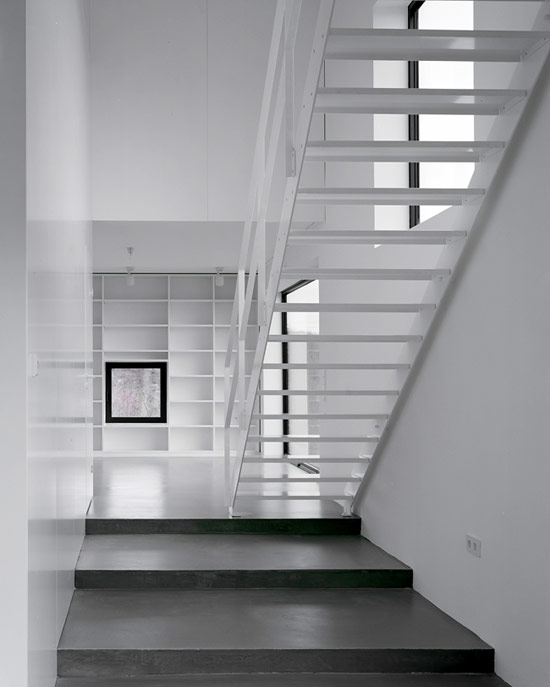
wide steps leading from the kitchen to living area, staircase to the second floor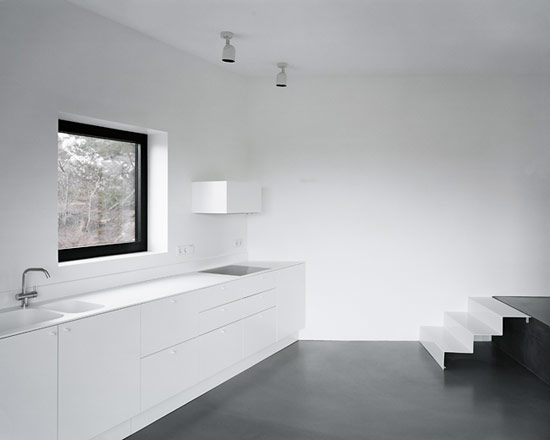
kitchen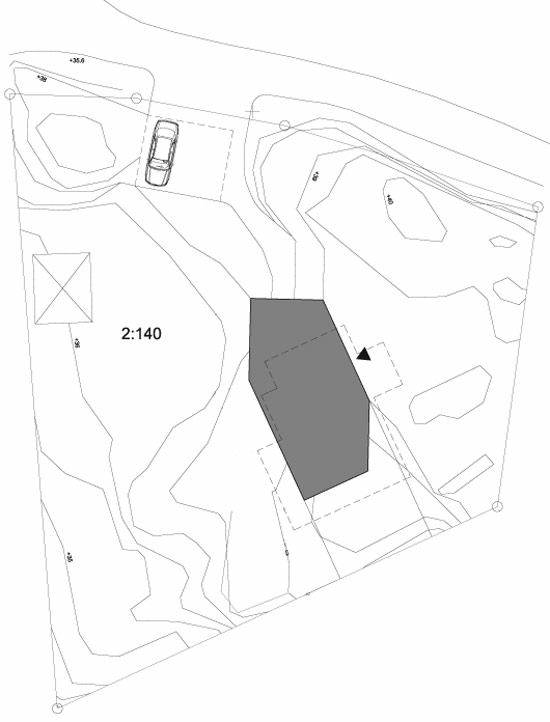
site plan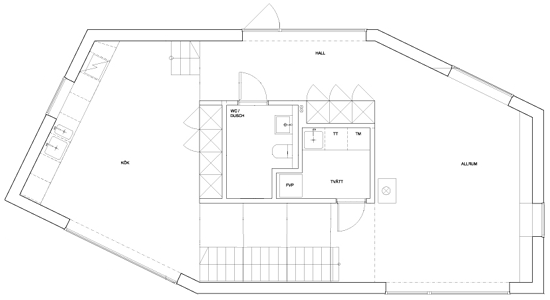
ground level floor plan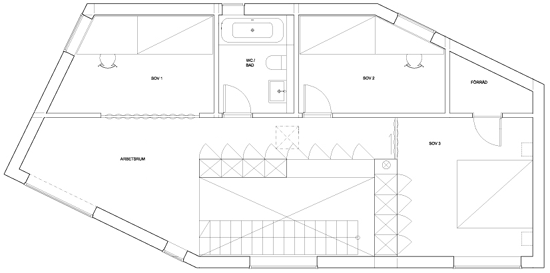
second level floor plan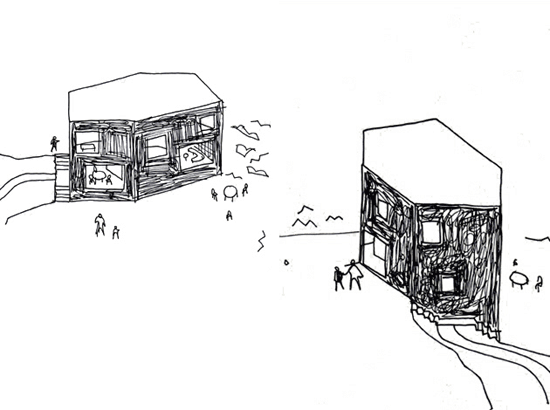
sketches
تعليقات
إرسال تعليق