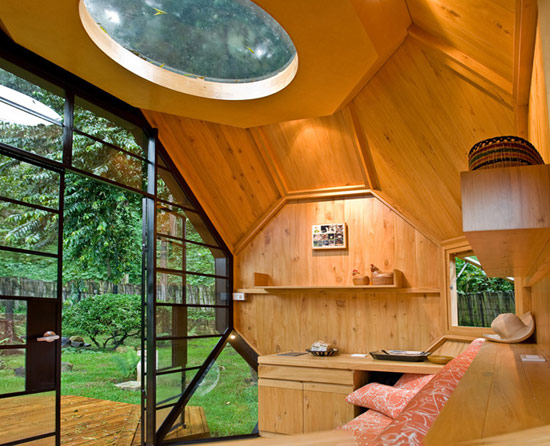
'polyhedron pod' by manuel villa arquitecto
all images courtesy of manuel villa arquitecto
colombia-based manuel villa arquitecto has completed a habitable polyhedron dwelling
for a backyard in bogota. designed for a couple and their newborn son, the aim of 'polyhedron pod'
is to create a space separate from the domestic environment for leisure activities such as reading.
the mini-villa also serves as a bridge to reconnect with nature and the surrounding landscape.
the design features an expansive wooden deck leading up to a set of glass and steel doors.
built-in furniture in the interior includes a desk, cupboards, shelving, and a bench.
the walls are left in its natural, untreated teak form on the inside, while a black,
honeycomb-patterned skin wraps the outside.
the shape and algorithm of the structure was determined after a number of model studies.
the finished form was chosen for its versatility, adaptability and structure.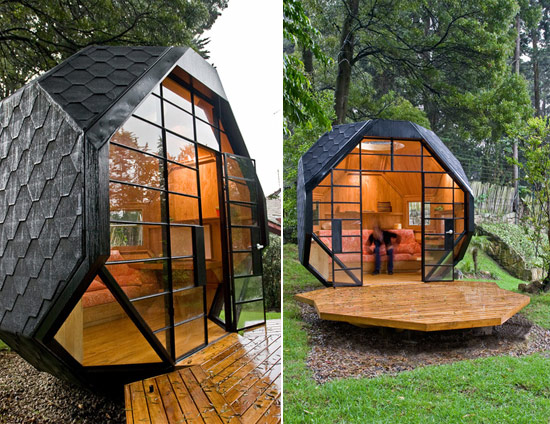
(left) view of the interior from the outside
(right) entrance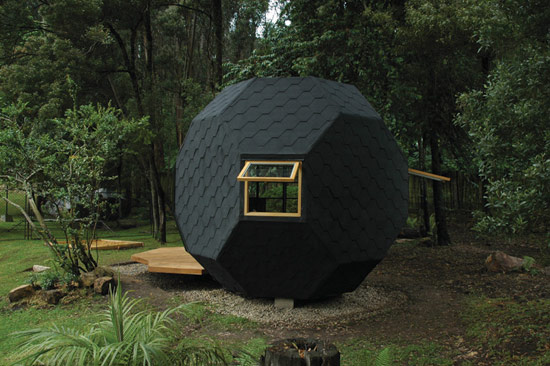
back window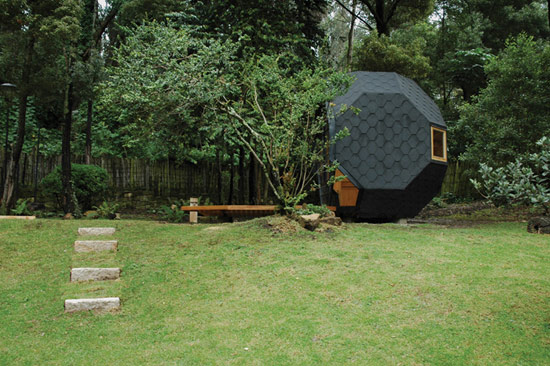
elevation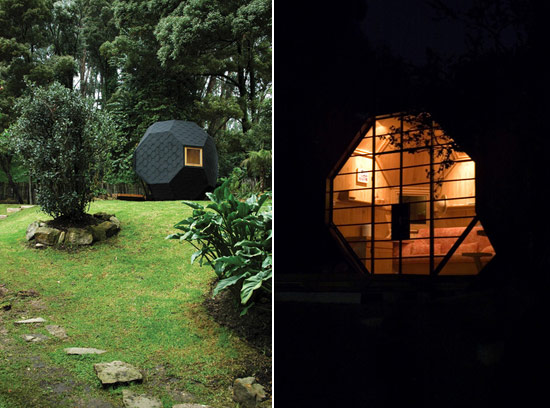
(left) in context
(right) night view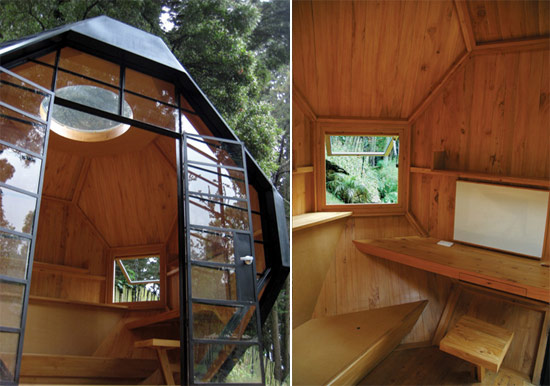
(left) entryway
(right) interior space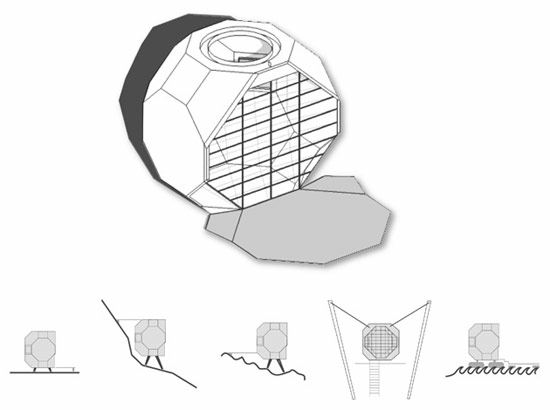
diagram of the pod's versatility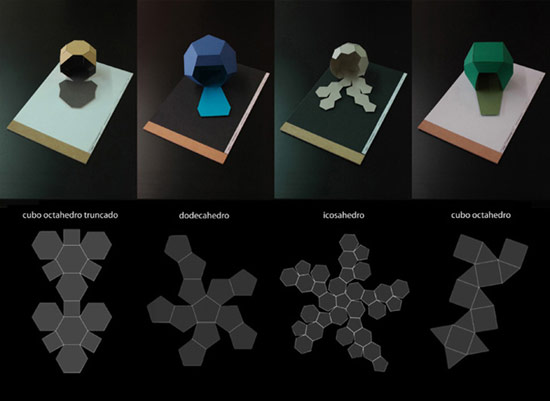
form study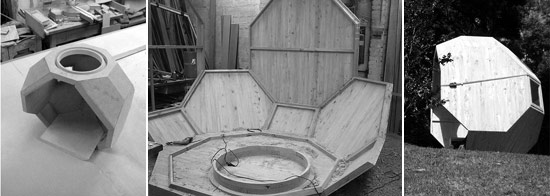
model and construction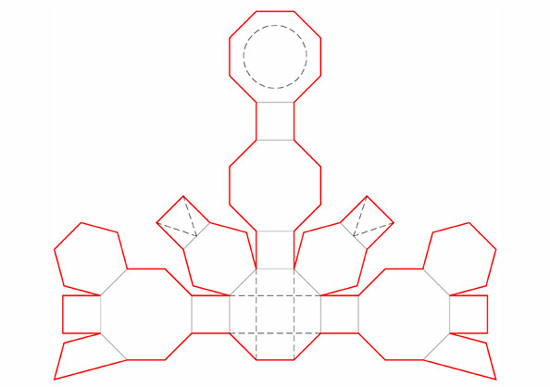
fold out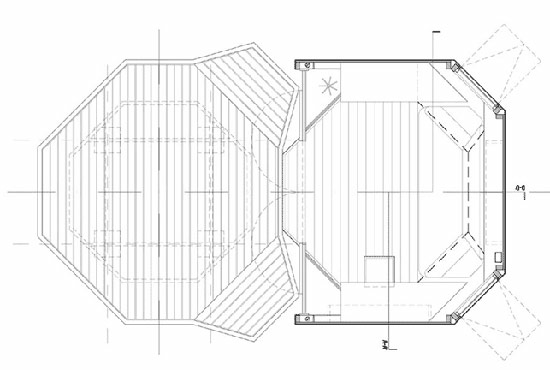
plan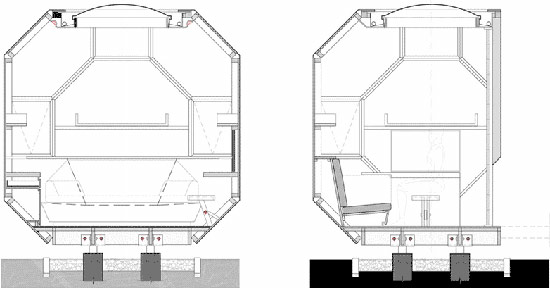
sections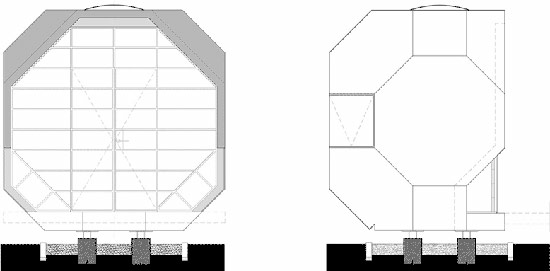
elevations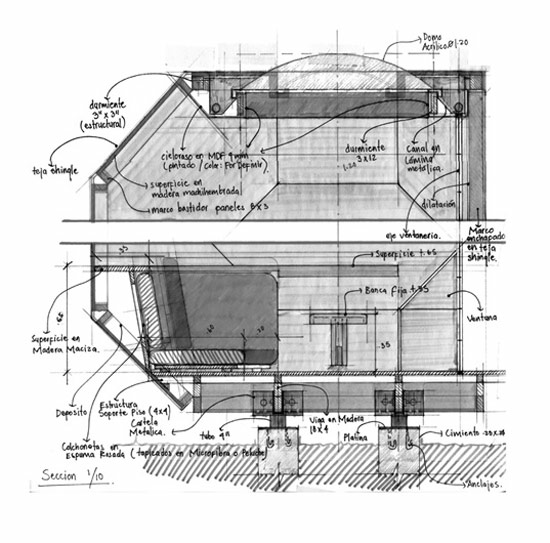
sectional sketch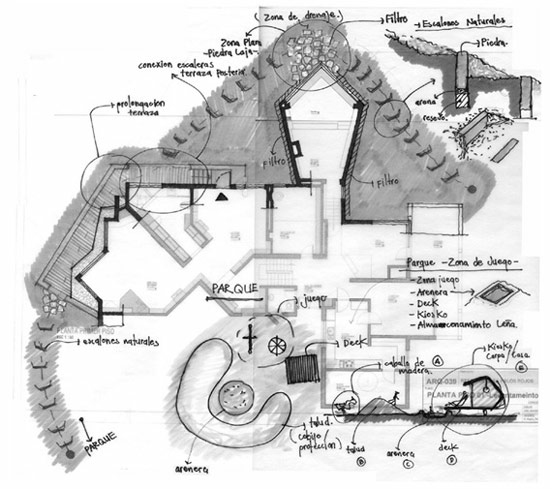
sketching
تعليقات
إرسال تعليق