Safe House
Kwk promes:
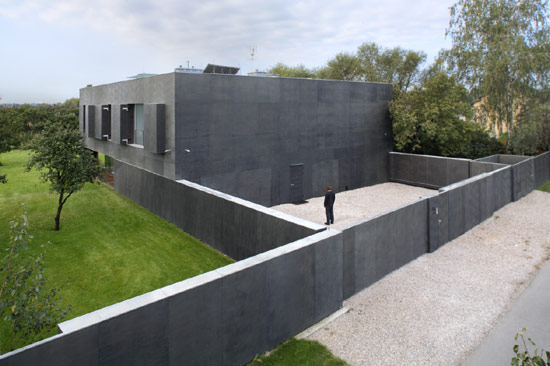
'safe house' by kwk promes
all images courtesy of kwk promes
photographer: aleksander rutkowski
Located on the outskirts of warsaw, poland, 'safe house' by katowice-based architectural
office kwk promes is a two-storey residential house that aims to provide a feeling
of maximum security for the residents. true to its name, the most distinguishable element
of the design is the moveable exterior wall components that allow the house to be completely
closed to its environment or open and connected to the rural landscape. while the initial read
of the design might seem confining, the house, when in its open state, offers immense
transparency while establishing a strong relationship to the site.
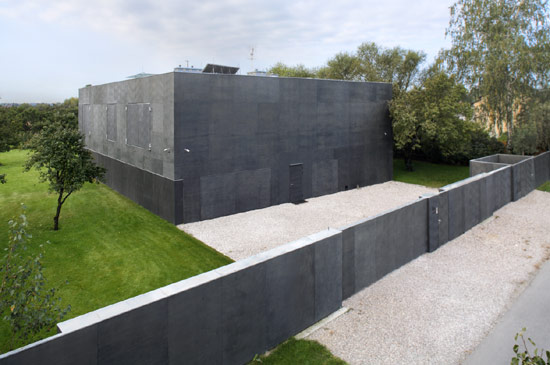
'safe house' in its closed state
From the street side, the dwelling lends little in terms of windows or visual openings.
the entrance is lined by a thick exterior fence with two slideable gates. when the set
of 15 meter-long retractable walls on the eastern and western side are slid all the way out,
the entry plot is enclosed into a temporary courtyard space. the back of the house,
which faces an expansive garden to the south, features a 6 meter-high roll-down gate
that completely opens up the interior to the exterior. floor-to-ceiling windows provide
a panoramic view of the surrounding landscape, presenting the living space with
an effectively contrary impression to the one offered by the solid mass of the building.
the glazing, which acquires ample amount of sunlight and energy during the winter,
is set back from the exterior shell to create an open terrace space.
Other mobile elements include large 'shutters' which essentially are hinging exterior walls
ranging up to 3.5m in length. a drawbridge from the upper floor provides access to
a roof terrace above the swimming pool. all the moveable components are mechanically
operated with built-in electronic engines.
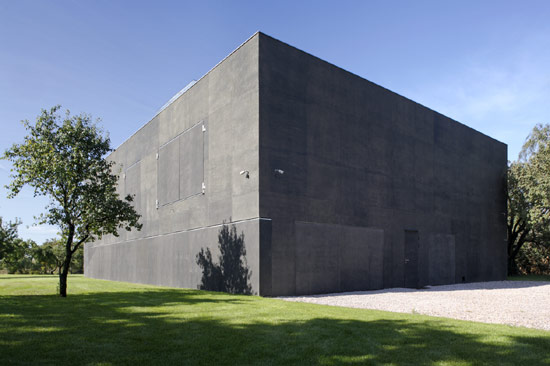
east corner in its closed state
The cuboid building is a concrete monolith, while its non-fixed components are composed
of light steel trusses filled with mineral wool to ensure complete insulation.
all exterior surfaces are clad with cement-bonded particleboards, then painted with
a dark wood stain which resembles the shade and finish widely found in the neighbouring
houses and barns.
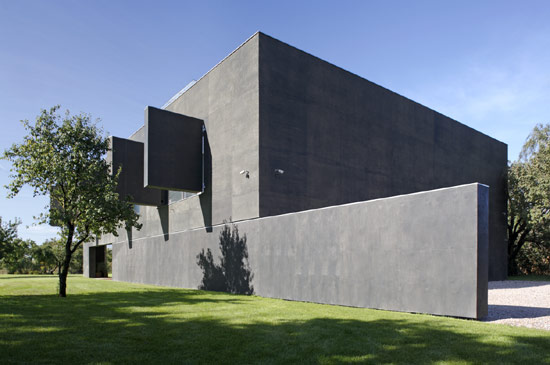
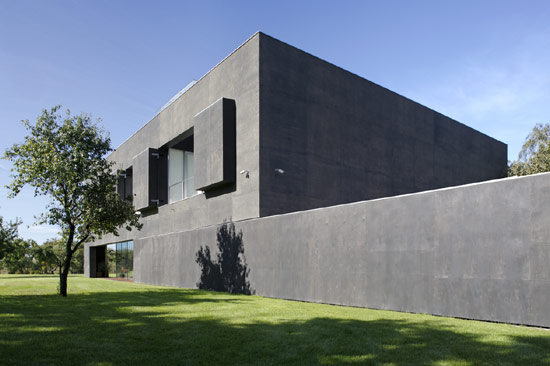
open state
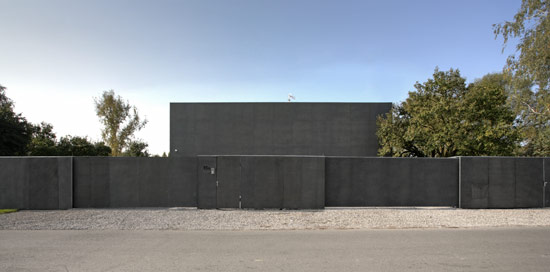
street view in its closed state
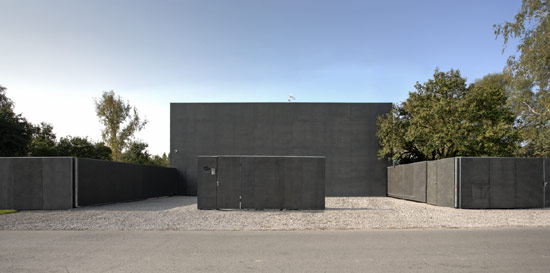
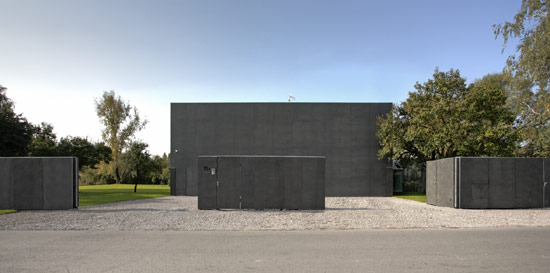
open state
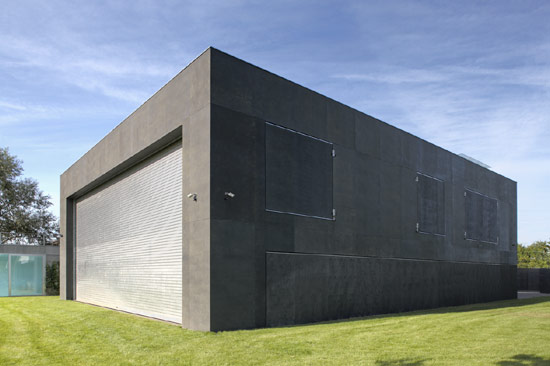
south corner in closed state
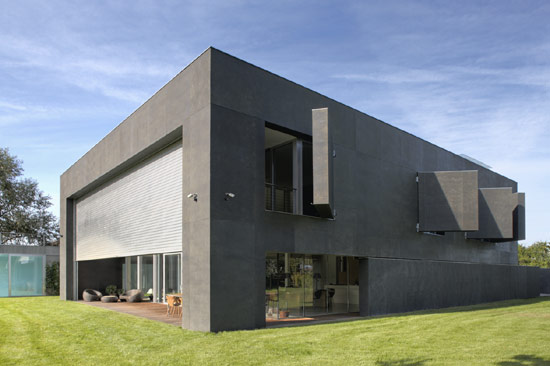
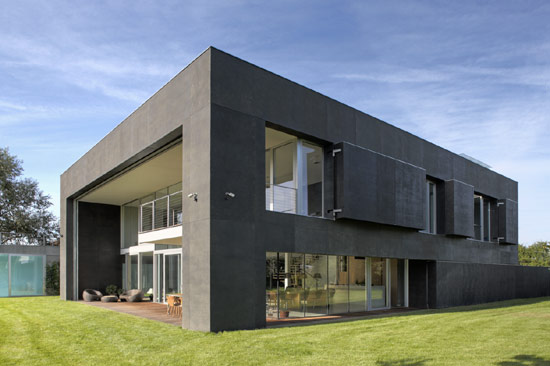
open state
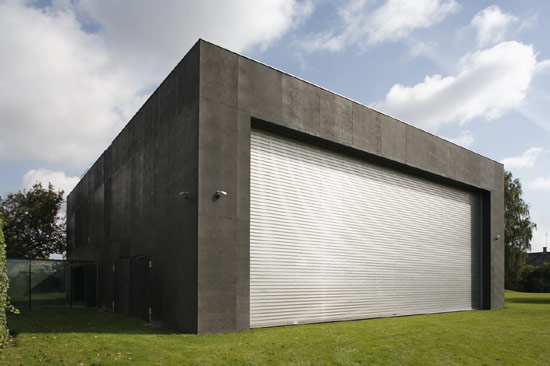
west corner in its closed state
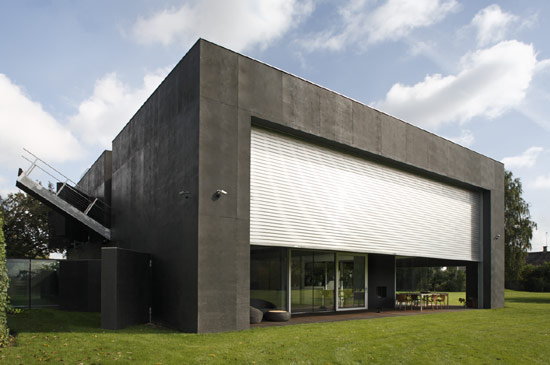
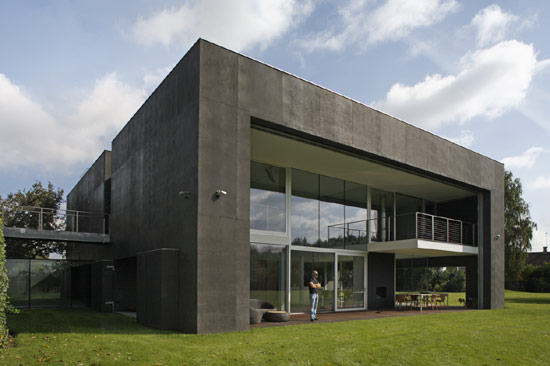
opened state
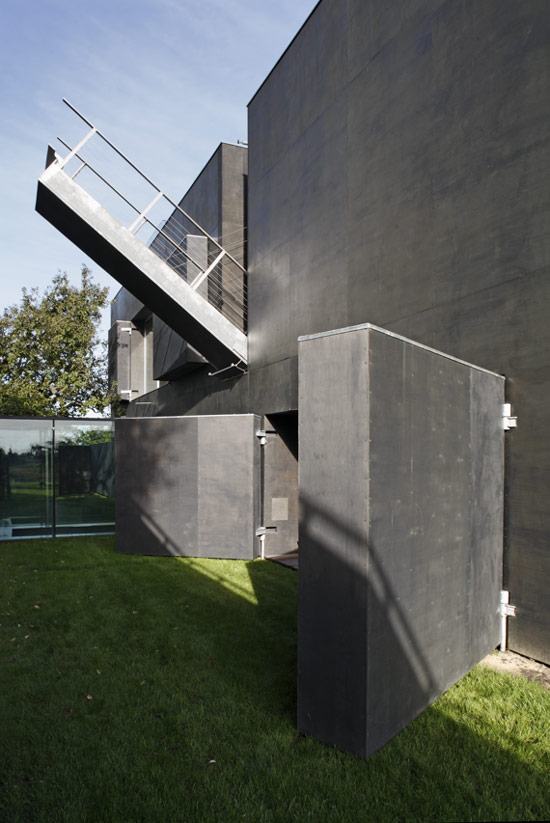
a draw bridge from the first floor provides access to the roof of the pool pavilion
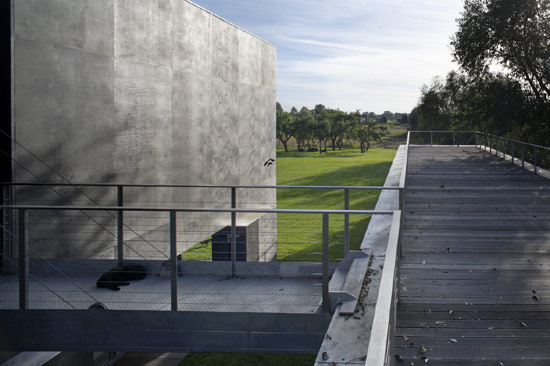
terrace space on top of the pool pavilion
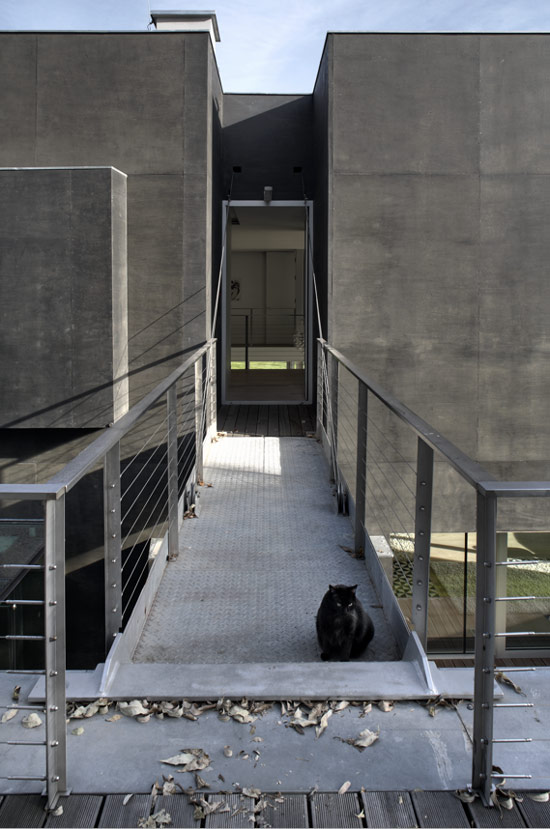
draw bridge
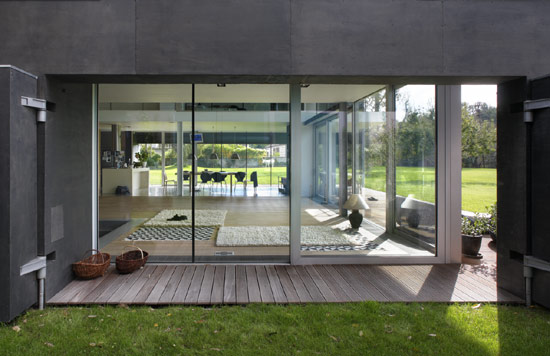
the interior space lends transparency when open
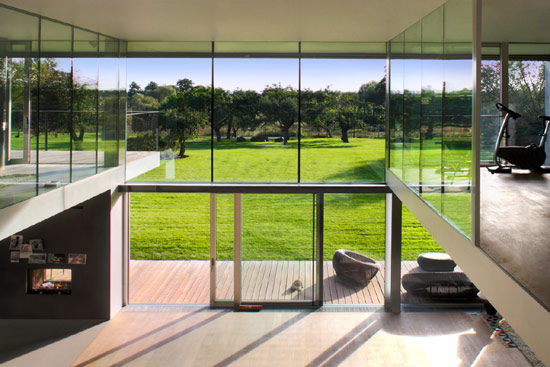
interior view when the house is in open state
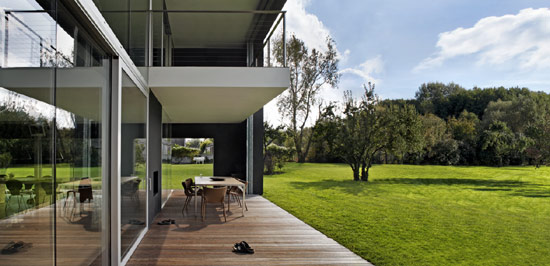
outdoor space to the back of the house
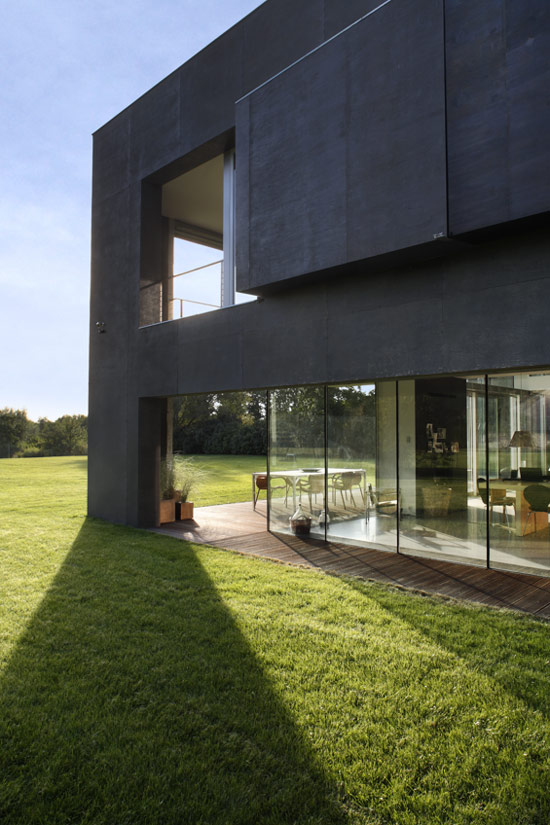
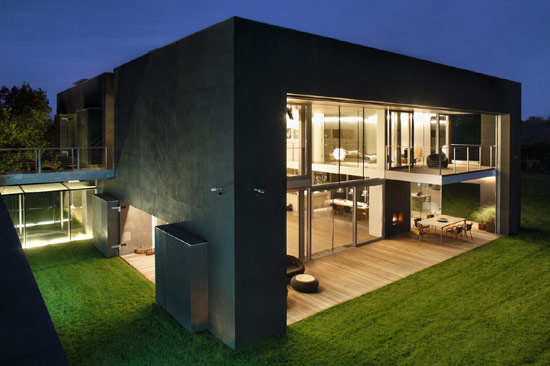
open house in the evening
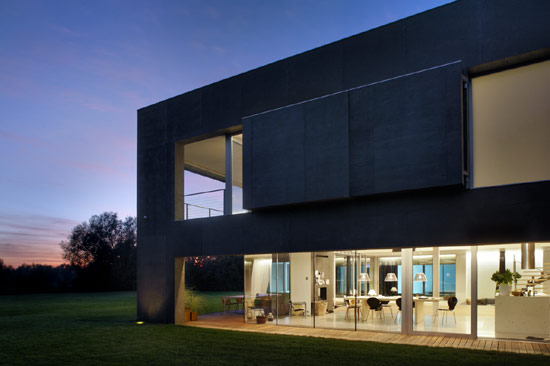
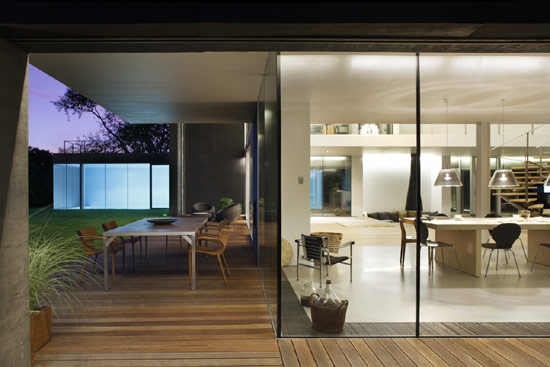
open patio space
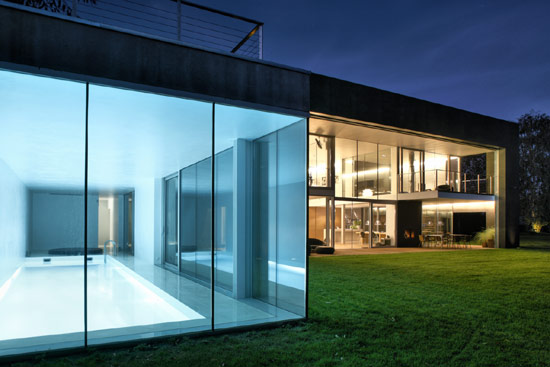
pool in the foreground
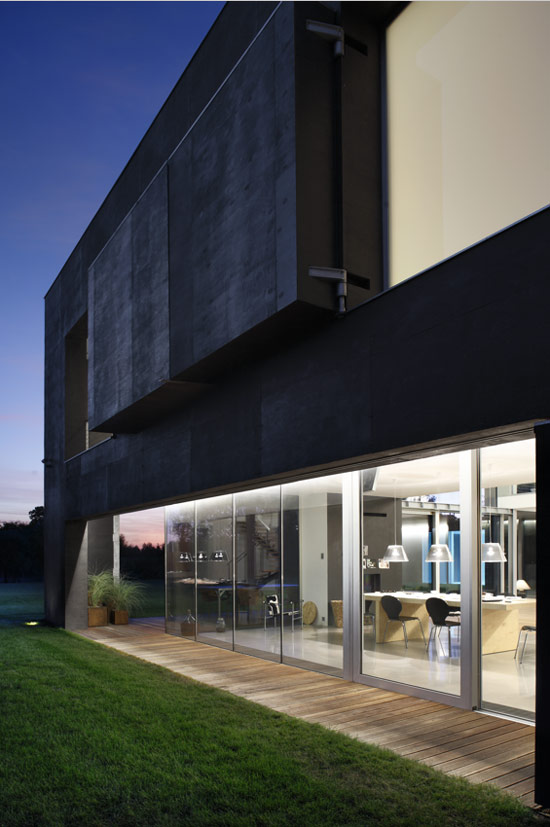
looking into the dining area
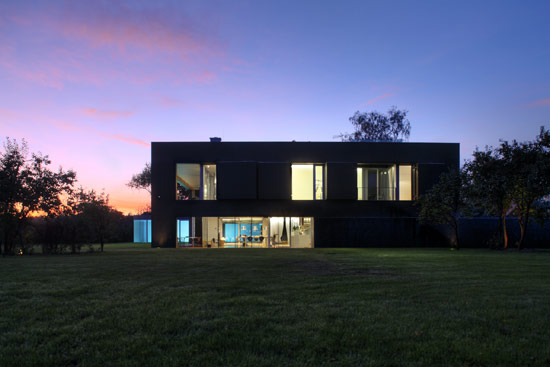
south-east elevation in the evening
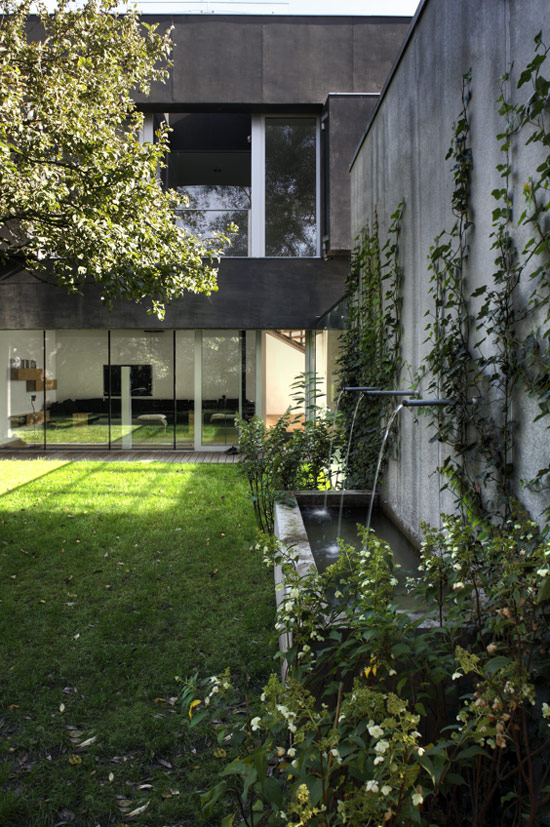
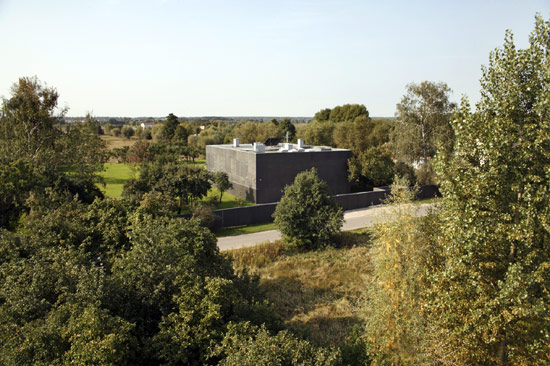
safe house in context
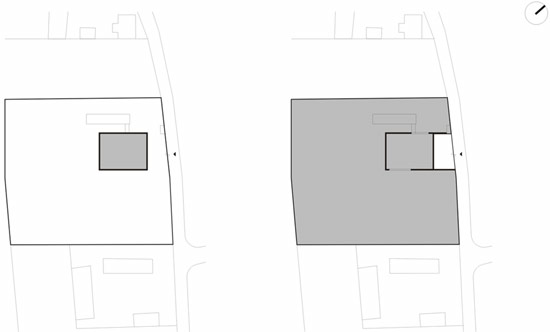
site plan
(left) closed house
(right) open house

model
(left) closed house
(right) open house
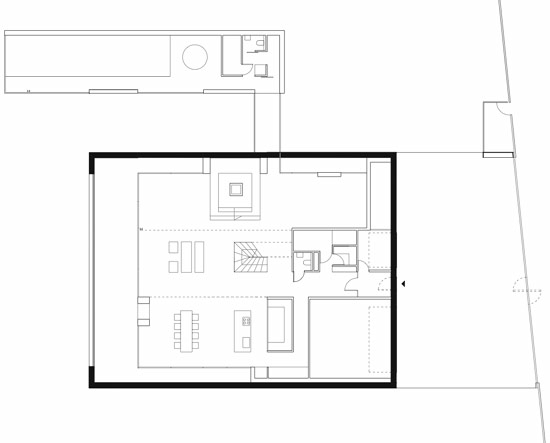
ground floor plan (closed house)

ground floor plan (open house)
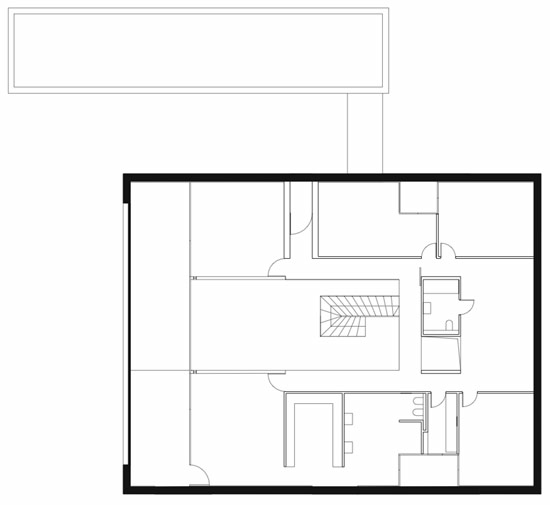
first floor plan (closed house)
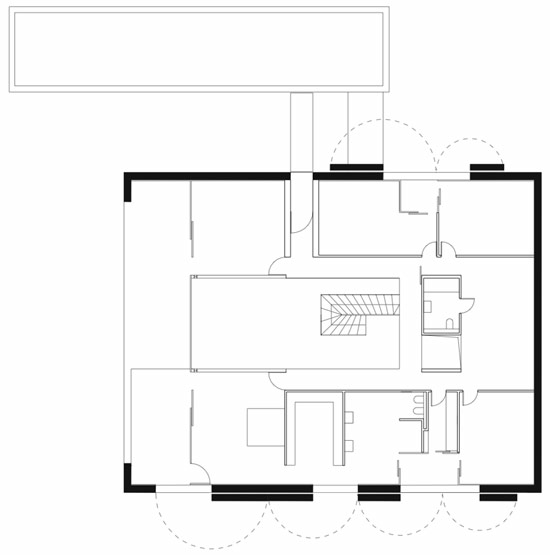
first floor plan (open house)
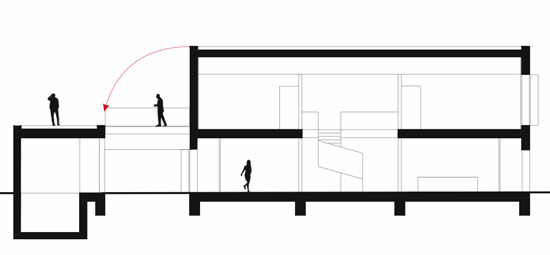
cross section
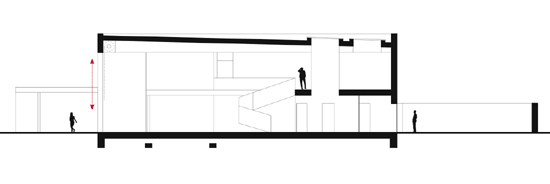
longitudinal section
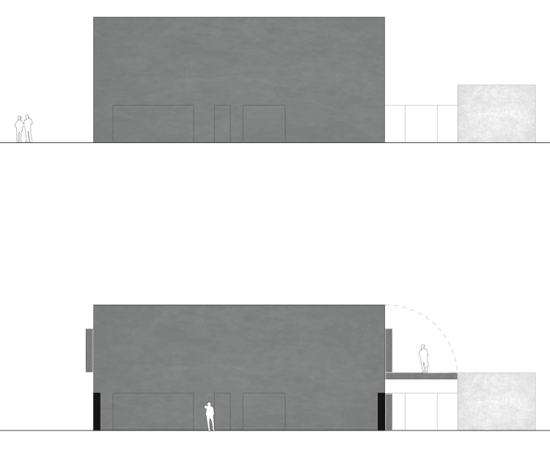
north east elevation
(top) closed house
(bottom) open house
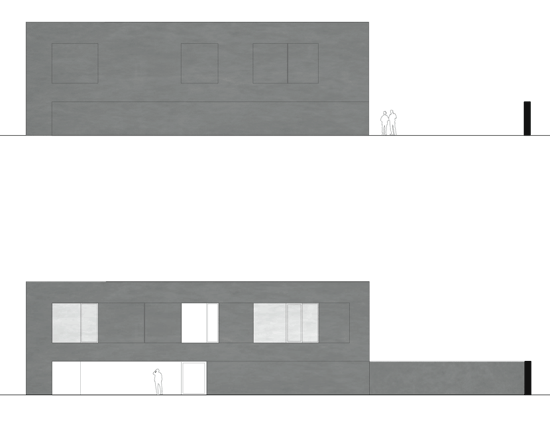
south east elevation
(top) closed house
(bottom) open house
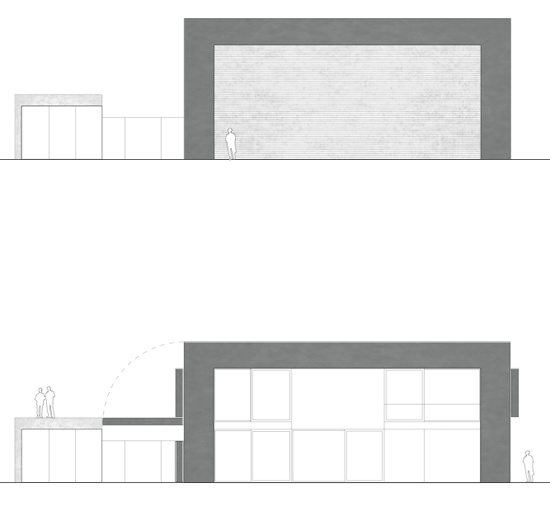
south west elevation
(top) closed house
(bottom) open house
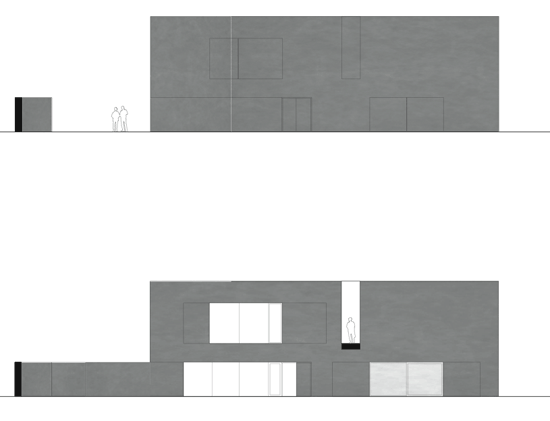
north west elevation
(top) closed house
(bottom) open house
تعليقات
إرسال تعليق