BCHO architects:
project info:
architect: byoungsoo cho
project team: woohyun kang
location: seohong-dong, seogqipo, jeju-do, korea
site area: 3438 m2
gross floor area: 322.3 m2
total floor area: 247.2 m2
consultants: ja yeong jeju landscape architects
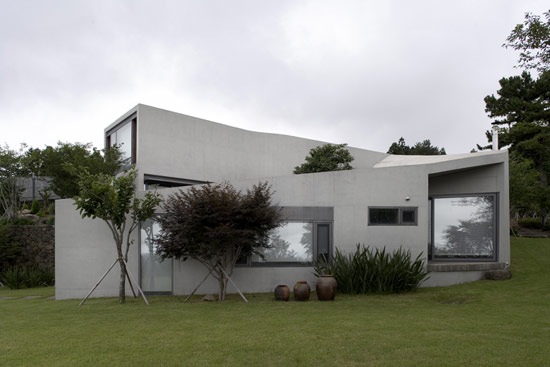
'scissor house' by BCHO architects in jeju, korea
all images courtesy of BCHO architects
photographer: wooseop hwang
seoul-based BCHO architects have finished the design of a split-level residential house
on jeju island, korea. located on the southern slope of the volcanic island, 'scissor house'
gets its name from the way it navigates and interacts with the steep site.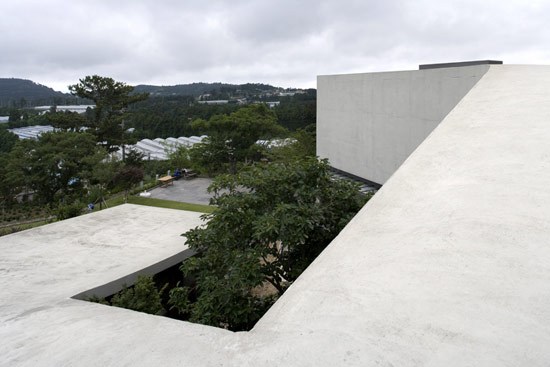
continuous roof
the house scissors between two tiers by stepping up and folding around a central stone wall.
this formal decision not only compacts the design by pivoting the house on an axis,
but allows for a small moss and stone garden in the resulting pocket space while also
maintaining the natural conditions of the surrounding tangerine farm. to take advantage
of the pacific breeze while still remaining sheltered from the strong tropical winds,
the house is oriented towards the ocean with a low and continuous roof form. the sliding doors
to the main living and dining space opens up the entire house to the ocean for much of the year.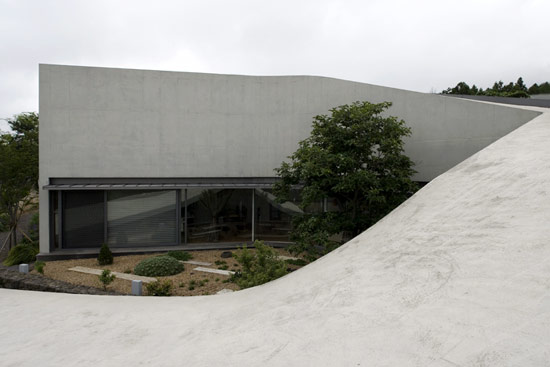
stone and moss garden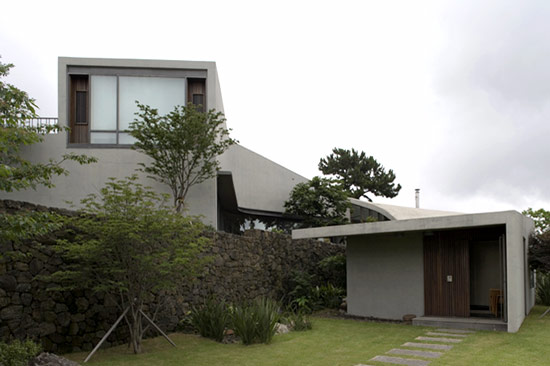
entrance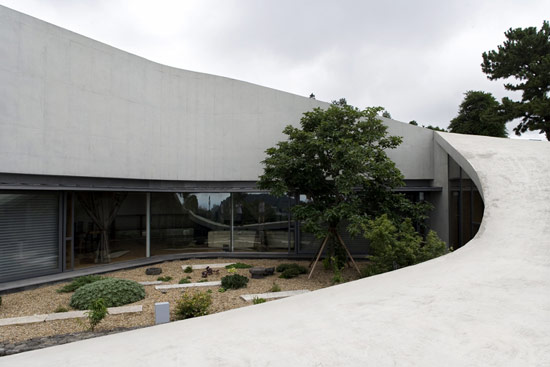
looking into the living room
to ensure that the monolithic roof survives the typhoon-prone environment, the single slab
of concrete was re-troweled every 2-3 hours during the pouring and curing process,
resulting in a 8-10 millimeter thick cement seal from the existing moisture. this layer
will prevent future cracks from forming while keeping the structure completely water tight.
detail of concrete wall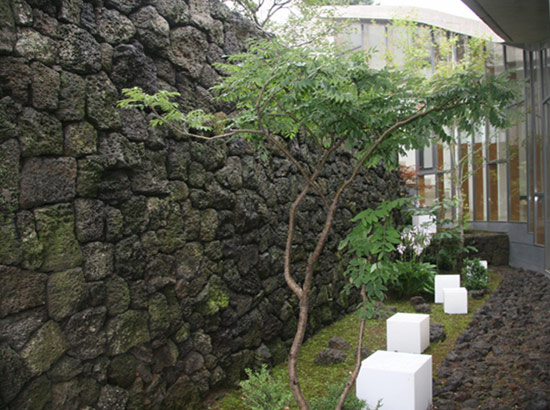
low basalt stone wall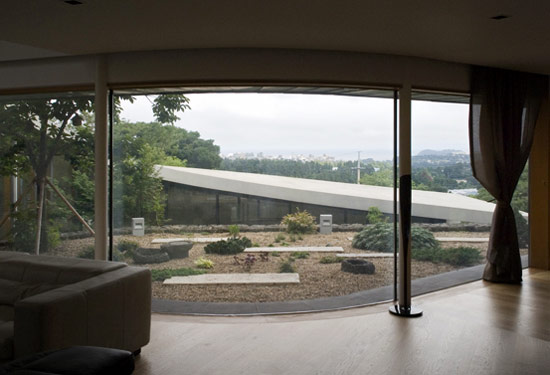
living space looking out to the pacific ocean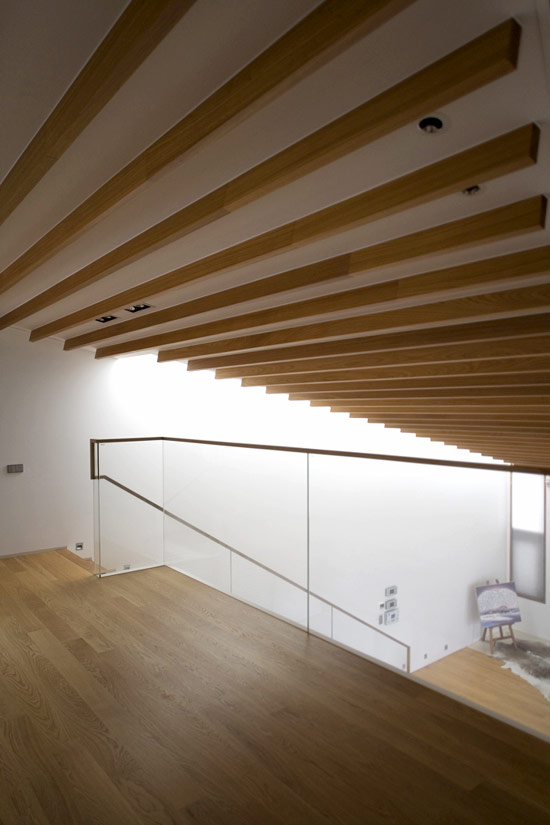
second floor office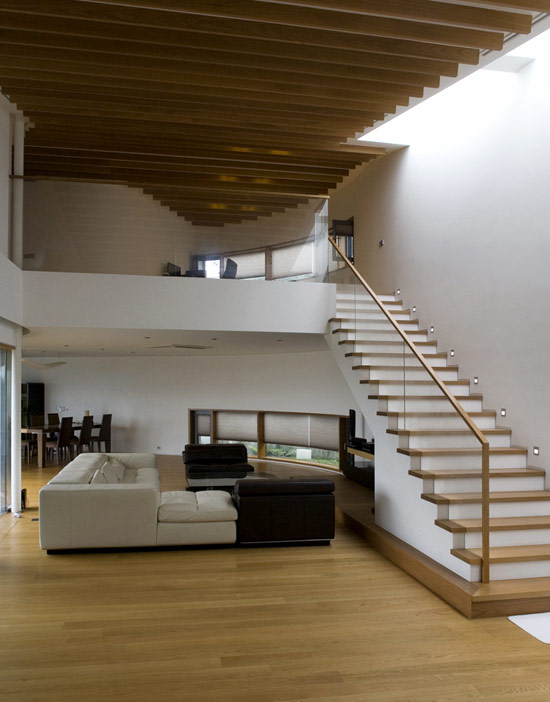
living and dining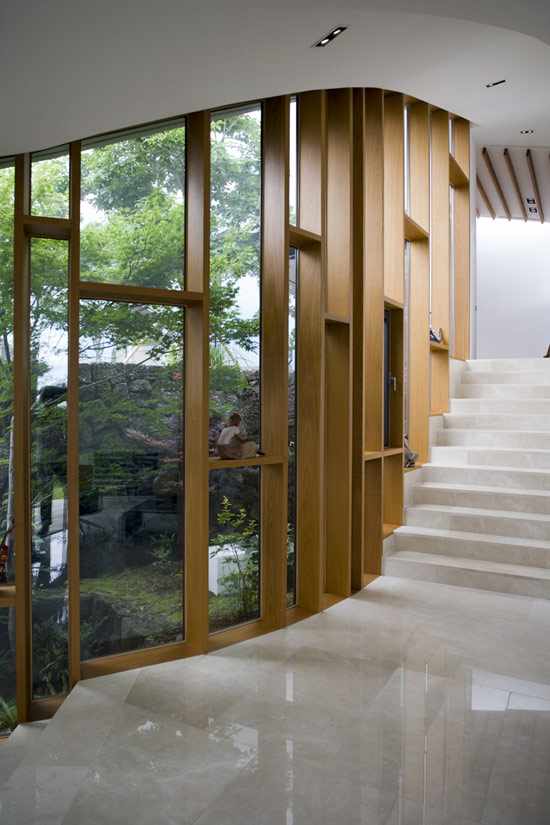
stairway from the entrance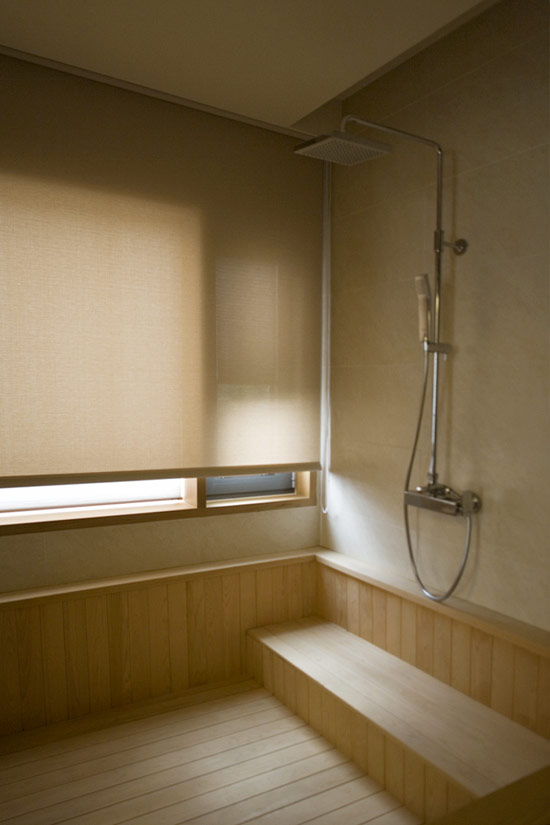
washroom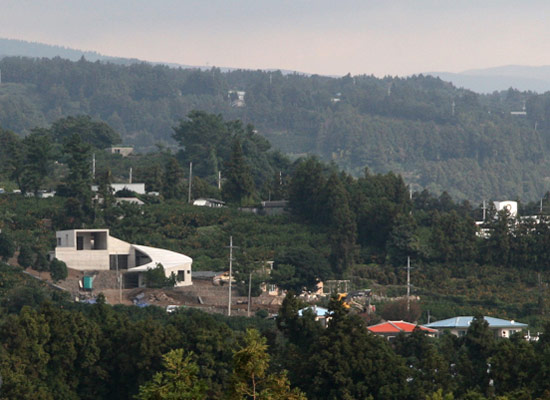
project on site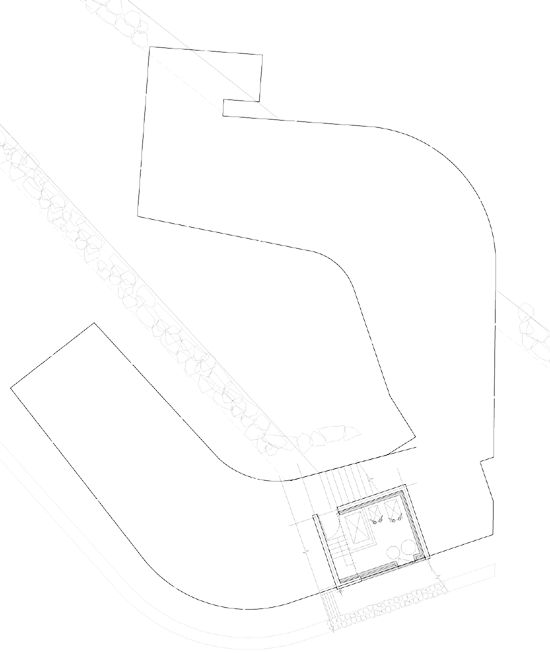
basement floor plan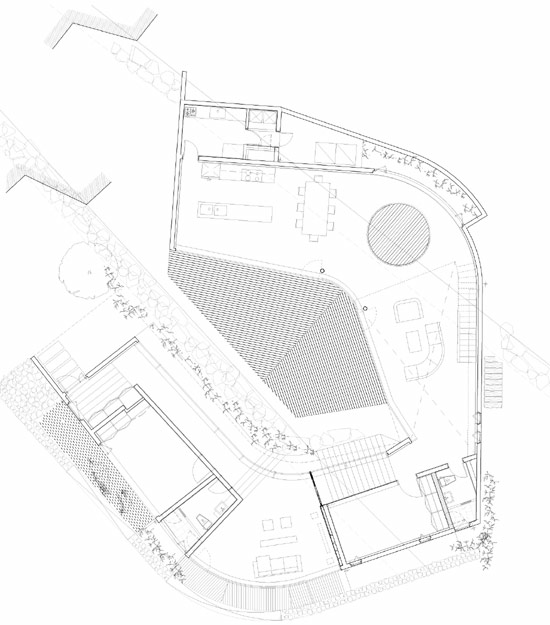
first floor plan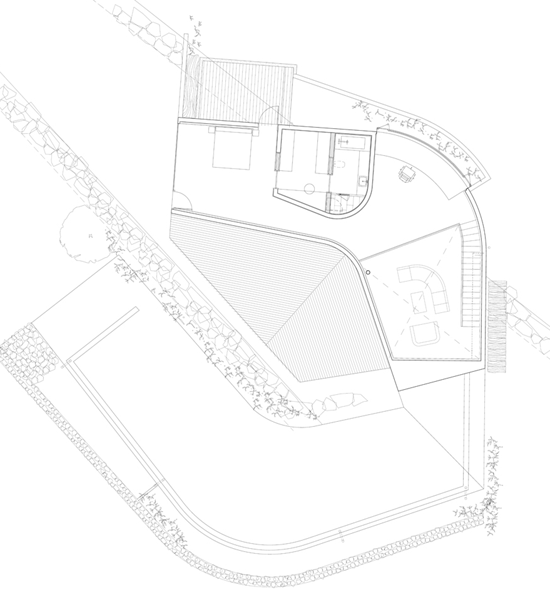
second floor plan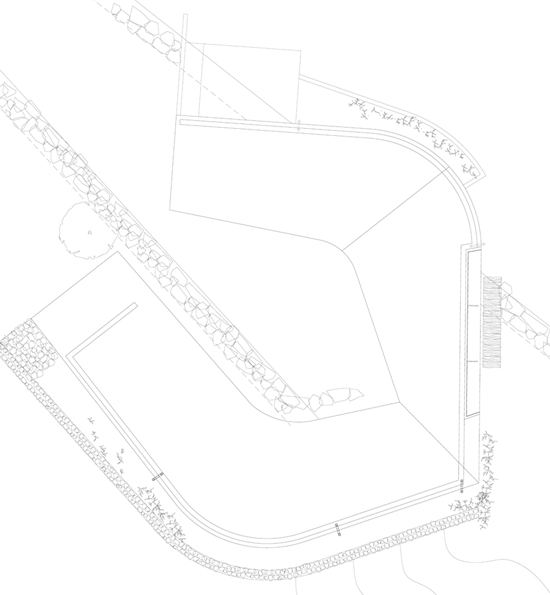
roof plan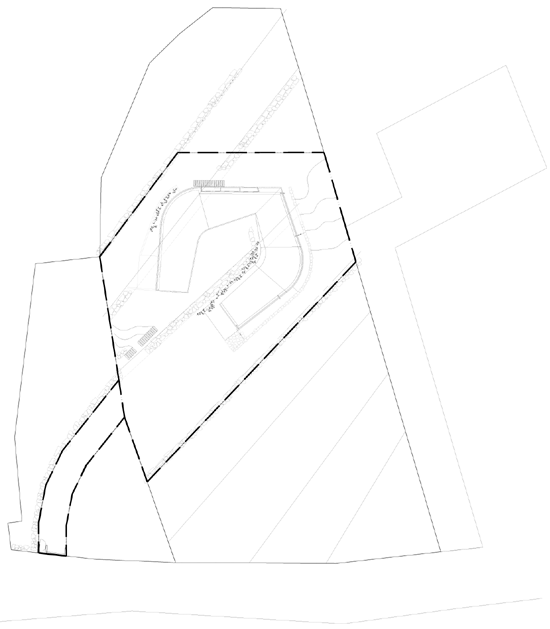
site plan
تعليقات
إرسال تعليق