king shih architects:
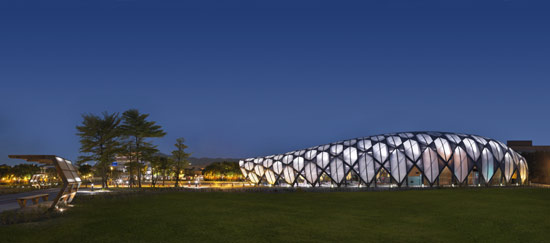
'2010 taipei international flora expo' by king shih architects in taipei, taiwan
all images courtesy of king shih architects
photographer: marc gerritsen
as a part of this year's taipei international gardening and horticulture exposition,
taiwanese architectural firm king shih architects has designed and completed a 1200-seat
expo hall in the fine arts museum park in taipei, taiwan. authorized by the international
association of horticultural producers (AIPH), the event is the first time taiwan is to sponsor
the international flora exposition.
designated for a central location of the park called 'global garden area', the project consists
of three separate structures: the cocoon-like 'expo hall', also known as the 'butterfly hall';
the 'gift shop pavilion', composed of six flower-shaped units; and an 'outlook pavilion'
from which the entire park can be seen. the overarching aim of the design was to incorporate
clear themes of taiwanese influence into the architecture such as a popular local bamboo-weaving
pattern and a linear color arrangement commonly found in aborigine knitting work.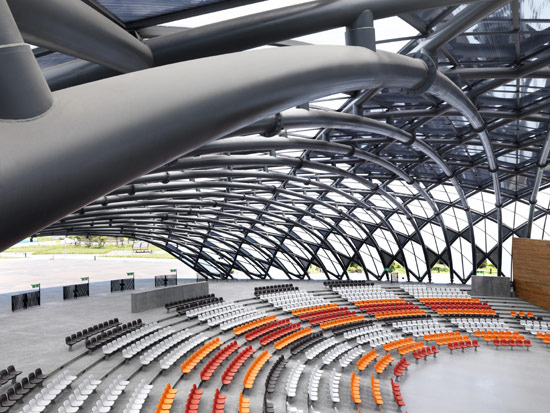
interior view looking from structural arch
the largest indoor space on the exposition site, the expo hall's overall form resembles
a steel and polycarbonate butterfly chrysalis. constructed out of a structural web
of primary and secondary steel members, the design reduces the unit steel weight by 15%
when compared to a conventional truss system. the primary arch members, which vary
in span from 35 to 65 meters, provide the main load-bearing structure and shape,
while the secondary net member spans diagonally, providing a steel skin to the hall.
to accentuate the resulting geometric pattern, two tones of polycarbonate panels were
inlaid to form an arrangement of repeated triangles and hexagons on the surface.
to provide the shortest as well as the most even sightlines, the seating of the hall
is arranged in a concentric fashion. natural light and ventilation methods are utilized
for the interior microclimate, except for the stage area where spot cooling is provided.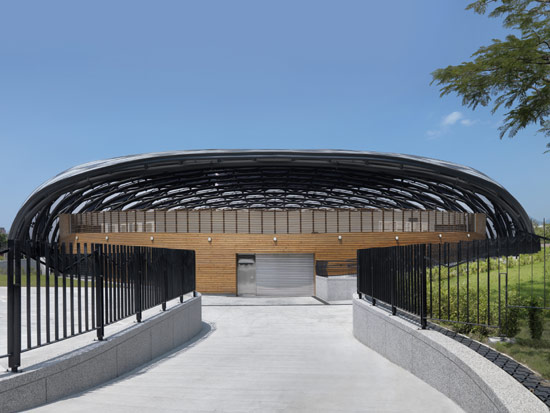
view of service entry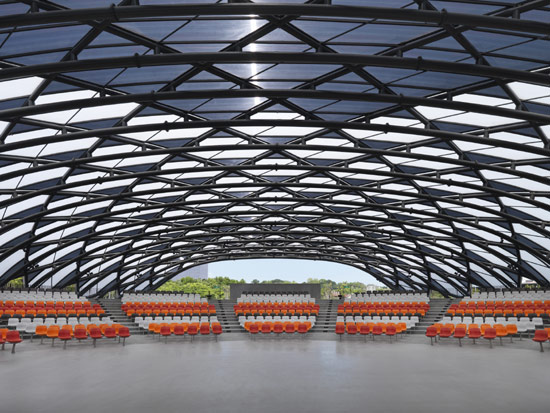
interior view from stage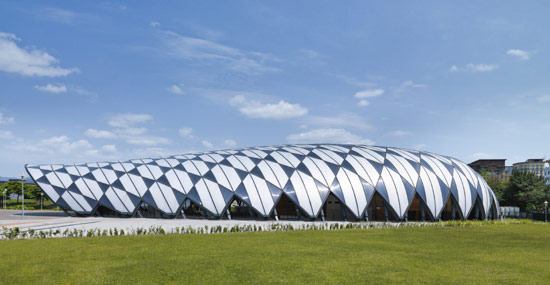
exterior daytime view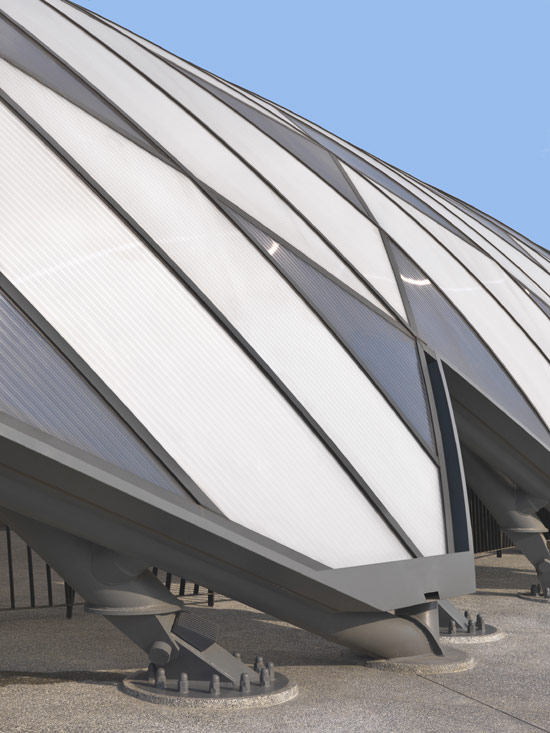
gutter detail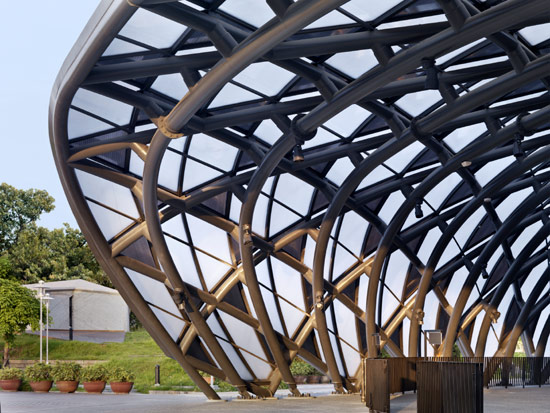
main entry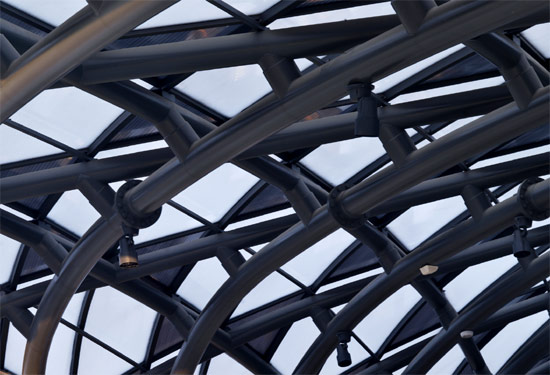
structural detail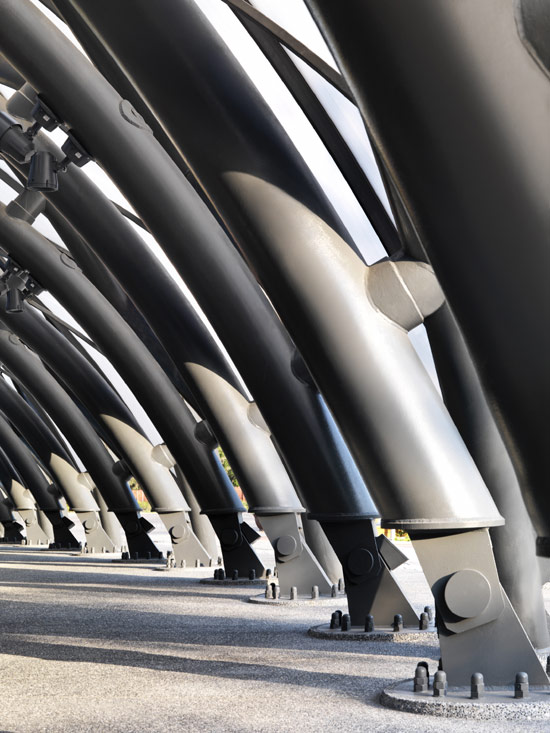
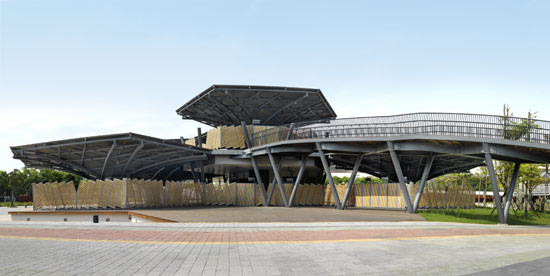
panoramic exterior view of the 'gift shop pavilion'
composed of three one-storey and three two-story flower-shaped units, the 'gift shop pavilion'
employs a cantilevered steel structure to provide an unobstructed view of the surrounding park.
a central column shaft, which also provides mechanical services, is the main structural
support in the umbrella-like steel construction. a system of weaved bamboo screens are
the only boundaries to the overall open-air design.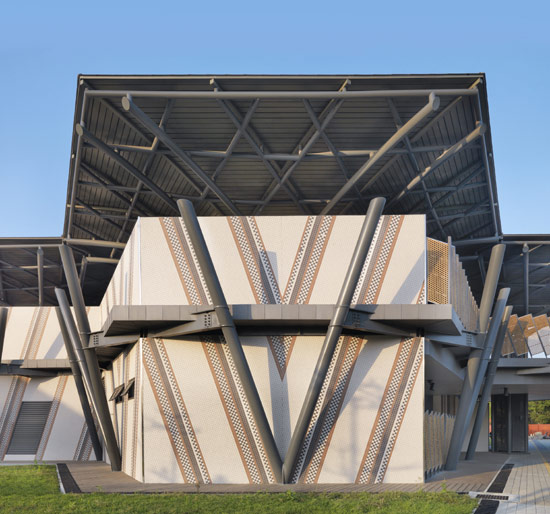
back elevation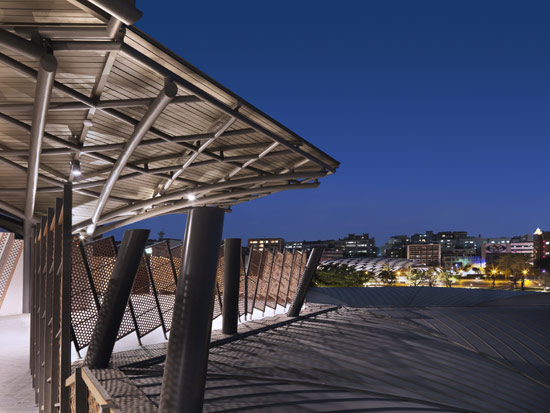
night view with the expo hall in the background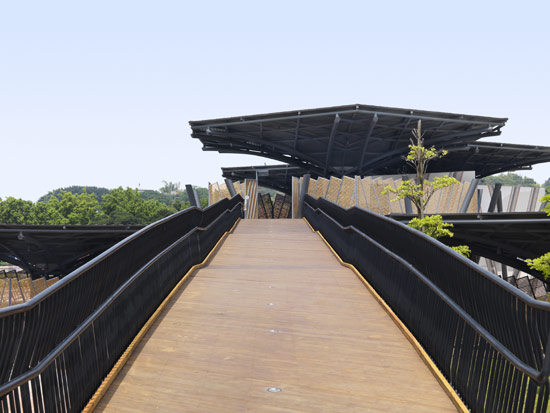
bridge leading to the pavilion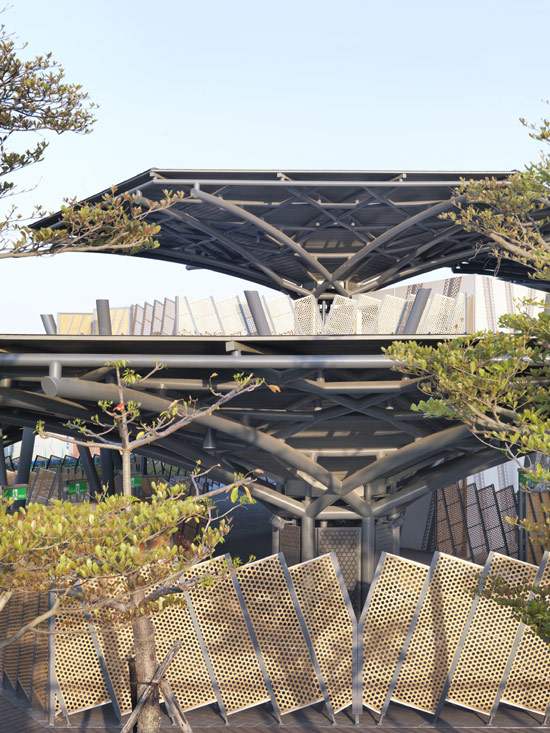
weaved bamboo screen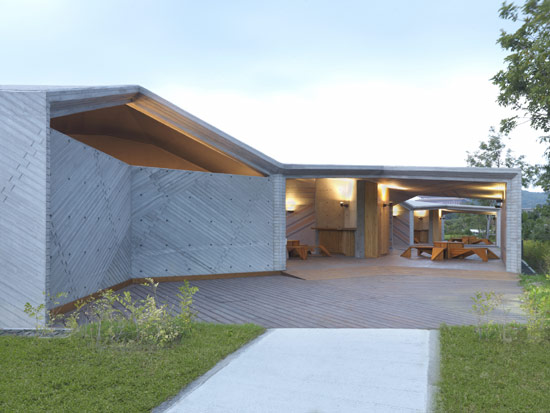
back elevation of 'outlook pavilion'
located on the park's pre-existing terrain, the 'outlook pavilion' provides free seating
for visitors to pause and observe the surrounding grounds. constructed of a folded-plate,
reinforced concrete structure, the interior ceiling is treated with intricate mosaic work
featuring a linear colour sequence. the exterior facades display an architectural
concrete finish imprinted with pine grains from formwork panels.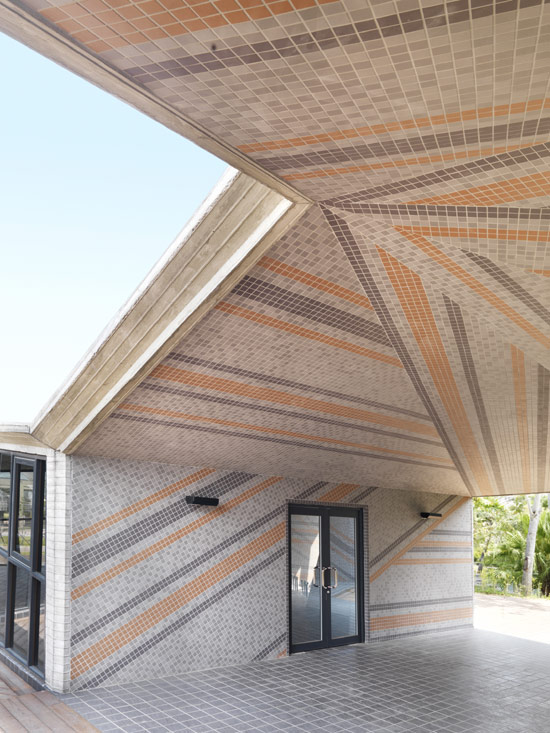
mosaic pattern on the interior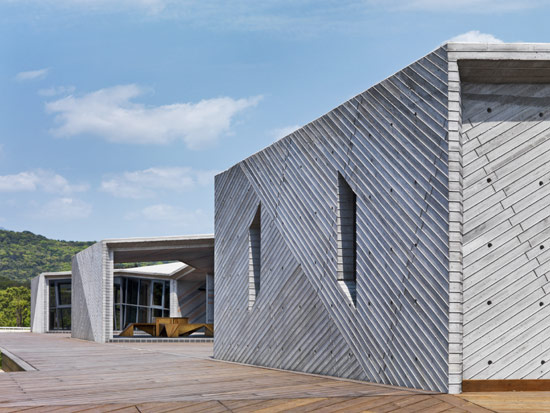
exterior view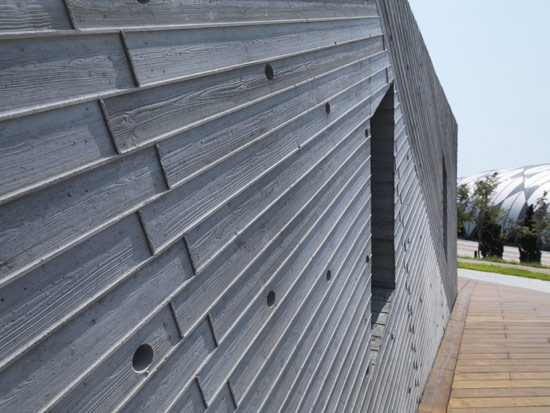
architectural concrete detail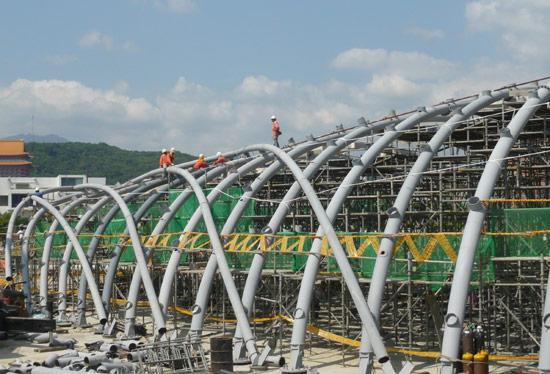
construction phase of the expo hall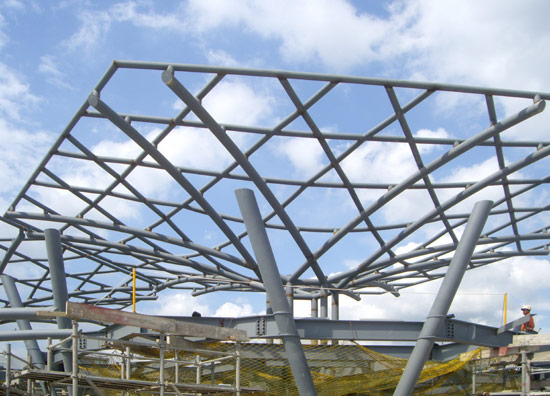
gift shop pavilion construction on site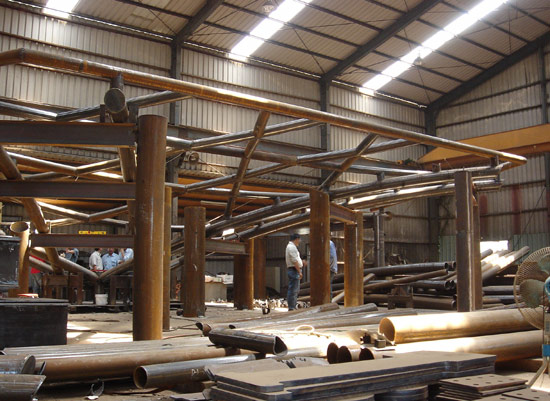
gift shop pavilion off site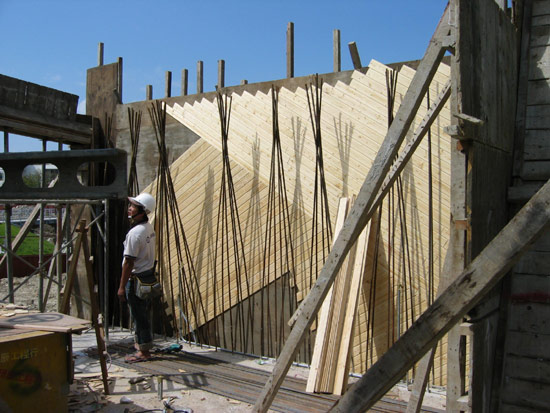
form work of the outlook pavilion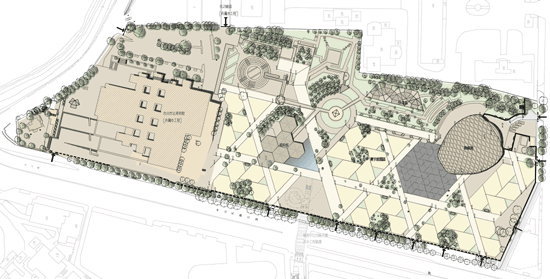
site plan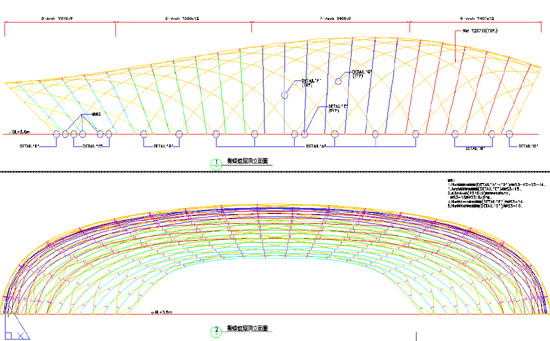
expo hall framing study
تعليقات
إرسال تعليق