Crusch Alba Loft
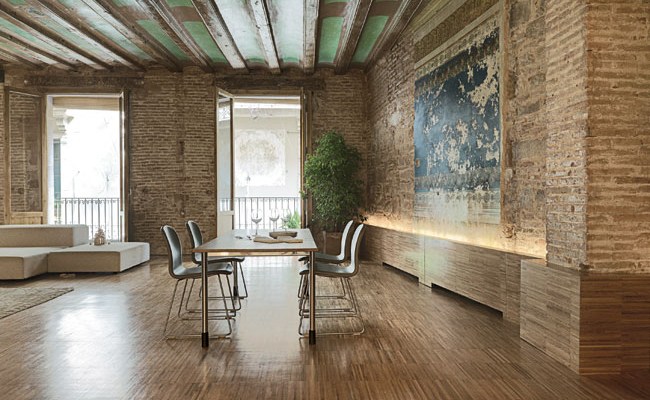
Gus Wüstemann
Barcelona
The living and sleeping areas are surfaced with new oak flooring and wainscoting that conceal radiators and lighting. The ceiling and remaining walls expose the original materials and historic finishes, such as the patch of fresco behind the dining table.
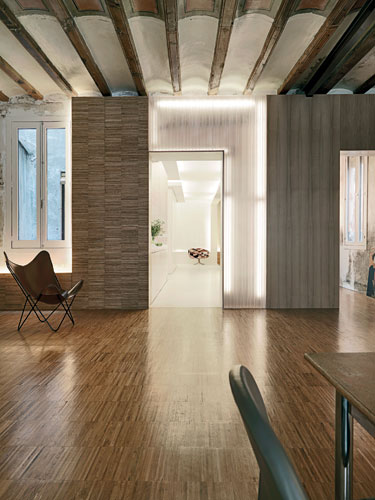
A backlit panel of translucent glass-fiber-reinforced polyester resin surrounds the entrance to the sleek, white cross axis that forms the functional heart of the apartment and separates the restored front and back sections into public and private spaces.
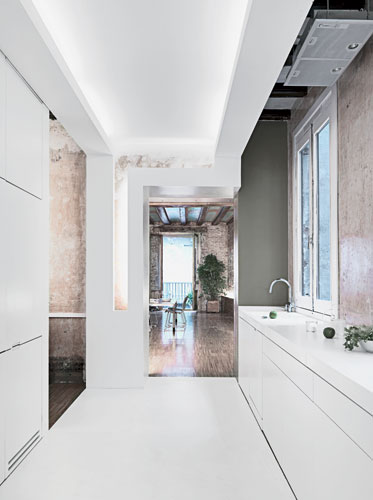
Softly illuminated cove lighting lines the perimeters of the walls and ceilings throughout the old and new spaces in the apartment, uniting them visually and imparting the illusion of an endless horizon.
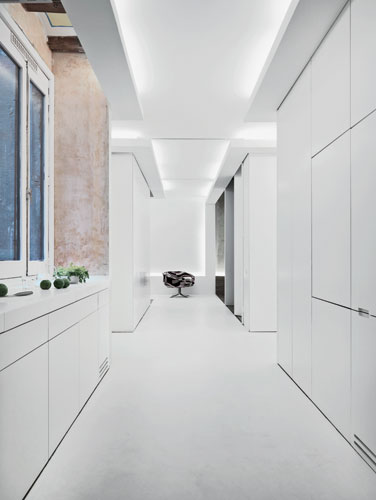
Appliances and kitchen storage, as well as bath fixtures and fittings, are discreetly hidden behind doors and under hinged sections of counter to maintain the aura of Wüstemann's deprogrammed architecture.
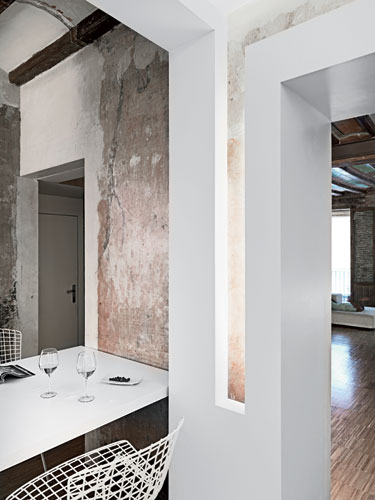
A breakfast nook, adjacent to the kitchen, is tucked into a small space created by the formation of the central white cross.
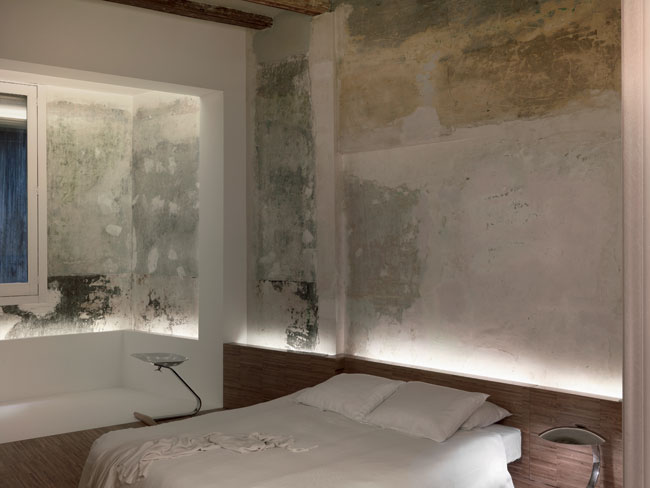
The cove lighting continues back around the walls of the master bedroom — accessible from the left horizontal arm of the cross axis — supplementing the daylight that filters into the room from the adjacent patio window.
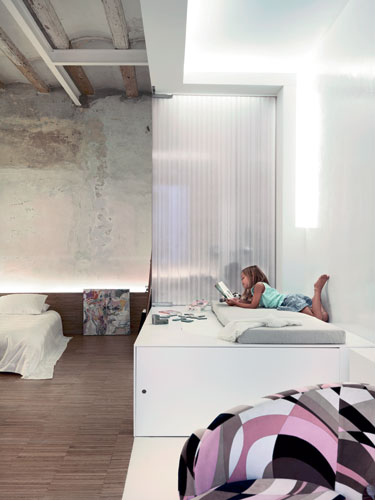
The family bathtub has a hinged, glass-fiber-reinforced polyester-resin partition and is covered with removable panels. When not in use, it doubles as a sleeping platform for the architect's children — who love to "camp out" around the loft on their foldable mattresses.

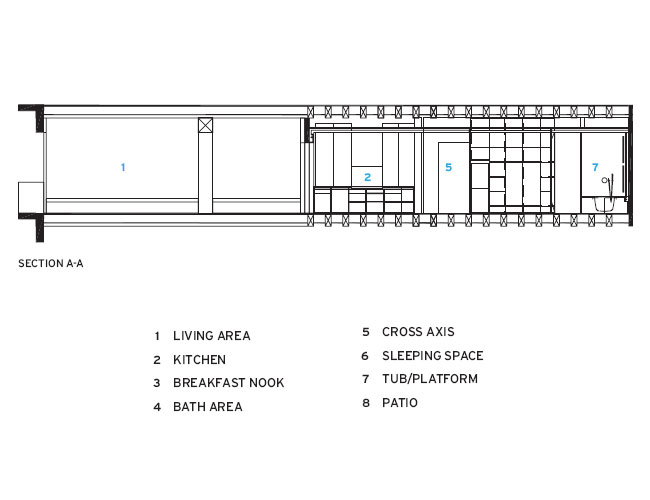

تعليقات
إرسال تعليق