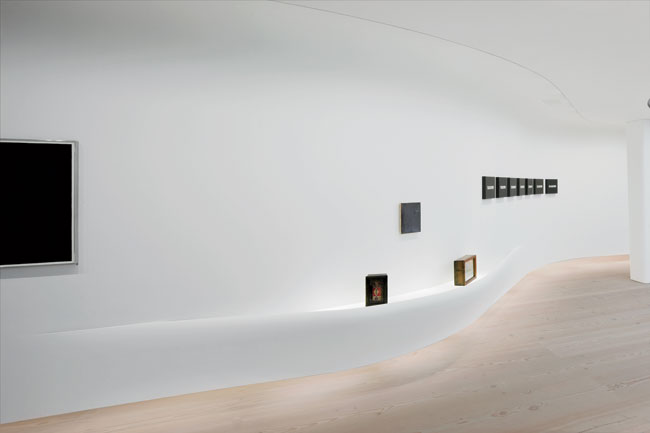
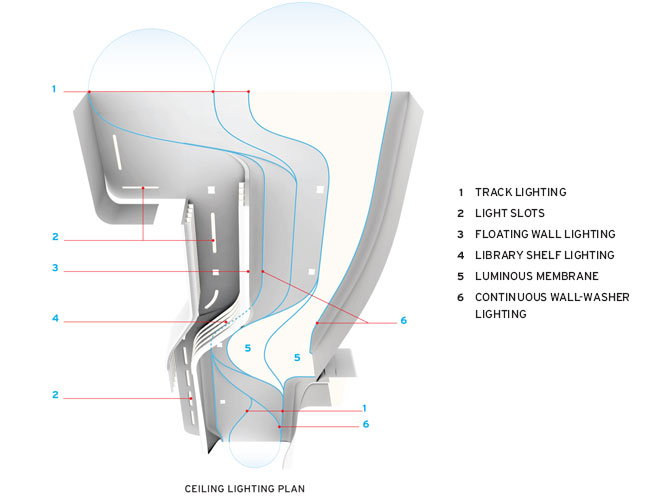
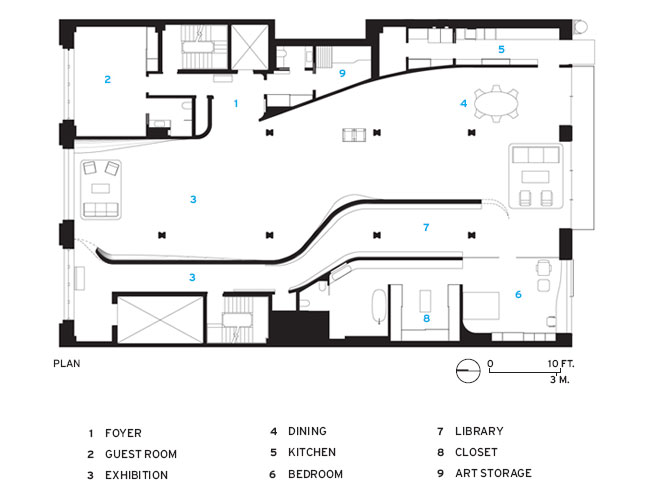
After completing that nine-story-high, 270,000 square-foot building, you might think that a 5,840-square-foot (gross) residential loft would be too rinky-dink a commission. Van Berkel argues otherwise: "I'm not interested as much in the scale of a project as with the program," he explains. In this case, he was asked to design a loft in New York City for a collector of Modern and contemporary art, which he found fascinating. "It's as if you're making a portrait of someone and how he might live with his art," van Berkel adds.
The owner met the architect when van Berkel was working on an ill-fated expansion of the Wadsworth Atheneum in Hartford, Connecticut, earlier in the decade. The collector, who had seen UNStudio's famous Möbius House (1998) in Het Gooi, the Netherlands, says, "I found a clarity in the language and a logic of the space that made me think about the way I lived." He decided to seek van Berkel's help "in making sense out of the muddle that had become my art collection."
The architect's solution for the apartment, on a floor 95 feet long and almost 60 feet wide in a former light-industrial building, was as logical as it was novel: He pushed living spaces along the east and west party walls, saving the central portion for the gallery. At the north and south ends, the architect clustered living and dining areas, inserting a steel-and-glass wall on the south elevation, where a glass balcony allows unobstructed garden views.
The gallery walls of the central space meander sinuously, with a small library tucked behind the major wall on the west and defined by its curve. Even though the loft's floor-to-floor height is about 11 1⁄2 feet, the client feared the art would appear cramped. He made it clear he didn't want lighting fixtures to be visible or create any glare. So van Berkel came up with the idea of a luminous ceiling that would add the illusion of height. Like the one that UNStudio designed for the Museum Het Valkhof in Nijmegen, the Netherlands (1999), the ceiling takes on an ethereal quality, where artworks appear to float in space — "a limitless haze," according to the owner.
The design team — including van Berkel; the executive architect Franke, Gottsegen, Cox Architects; and lighting designer Richard Renfro — created a swerving hung ceiling where arrays of 18,000 individual LEDs could be mounted above two layers of a translucent, two-way-stretched polymer membrane. Tracks separating the fabric ceiling from the plaster surfaces accommodate fixtures for point lighting. "The ceiling took nearly a year to test and rework," recalls the client.
The team programmed the lighting to offer a changing mix of cool and warm illumination. A combination of fluorescent (on the underside of the major gallery wall) and halogen fixtures (embedded in the coves along with HVAC diffusers) provide additional indirect light.
While the actual structure of the early-20th-century building is concrete deck, and the steel columns are covered with terra-cotta fireproofing, very little of this structure is revealed by the continuous, off-white surfaces. Van Berkel covered the columns with preformed glass-fiber-reinforced-gypsum shapes, which were then hand-plastered on-site. He used these preformed elements for the concave ceiling coves and other curved pieces as well, including ones extending from the wall to the floor.
Hand-plastered surfaces characterize all walls — formed of metal stud and cement board — as well as much of the ceiling. The wall on the west side of the gallery, dividing the art display from the library, is a formal tour de force, seeming to float as it carries artworks on one side and the collection of books on the other. As Matthew Gottsegen of Franke, Gottsegen, Cox Architects explains, it is suspended from a steel beam in the existing building; the wall touches down on the north end to stabilize its curves.
The library's narrow, serpentine space allows the client to easily see his books, without having to rely on a typical four-walled room plan where a desk is plunked down in the middle. He avows, "The library turned out to be the most captivating part of the design."
This softly radiant setting, where off-white is the predominant color, allows the selected sculptures, paintings, drawings, and rare books to be seen as objects in space. Even Leo, the owner's bulldog, matches the color scheme. As the client puts it, "While it was a long time in the making, it far exceeds my hopes. The architecture still awes me, yet envelops me in a comforting way. Would I do it again? Never." But then, why should he?
Design Year: 2007-2009
Construction Year: 2008-2009
Completion/Opening Date: 2010
Gross Square Footage: 5,840 sq.ft.
Design Architect:
UNStudio
Stadhouderskade 113
PO Box 75381
1070AJ Amsterdam
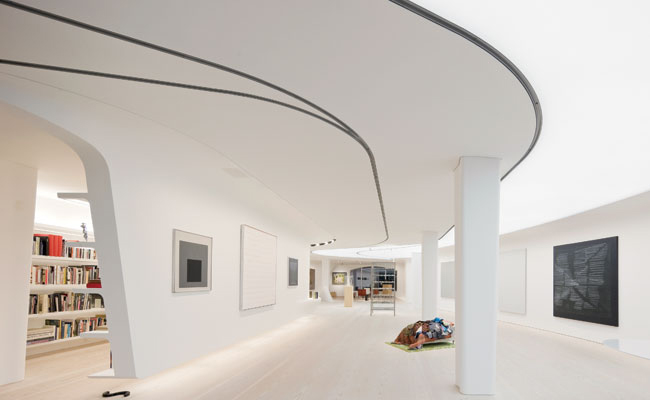
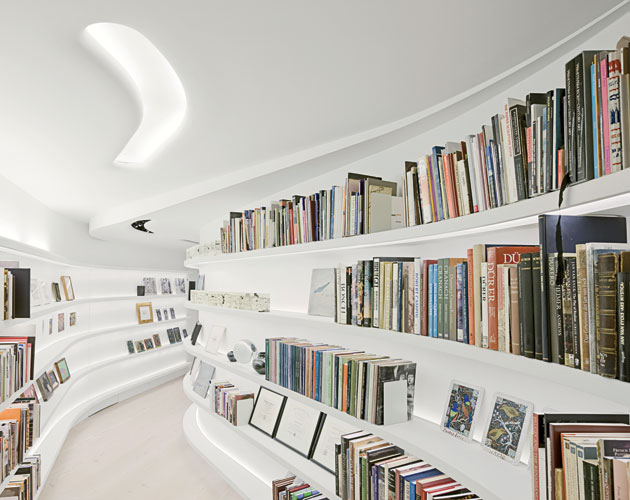
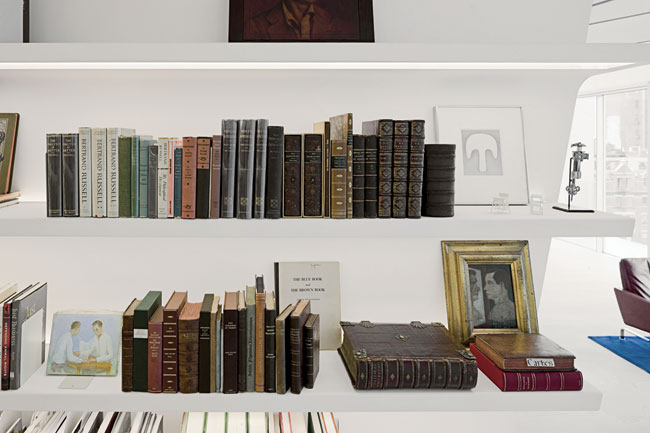
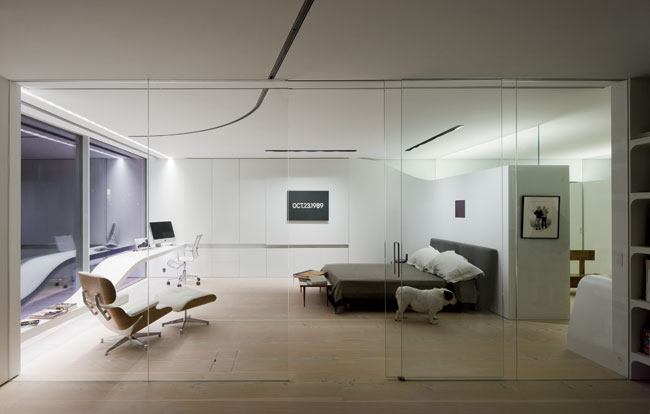
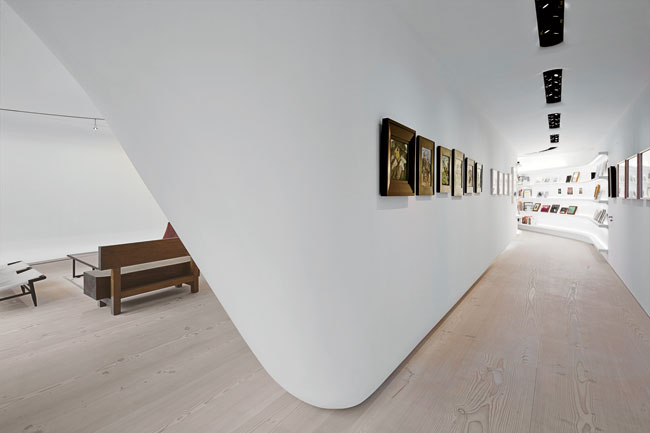
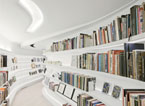
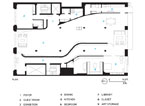
تعليقات
إرسال تعليق