| OH house Atelier tekuto: 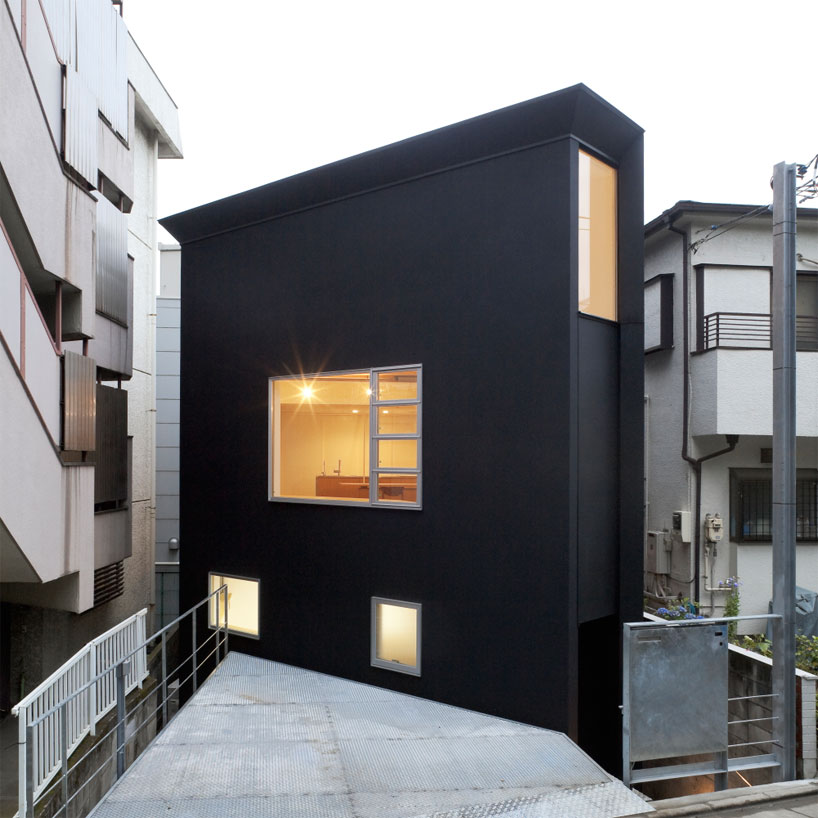 'OH house' exterio all photos by toshihiro sobajima 'OH house' by japanese firm atelier tekuto (yasuhiro yamashita) has been built on an irregularly shaped lot that is 1.5 m lower than the road. the main priority regarding the house's design was accommodating a parking space for a car. atelier tekuto created one with a web-like steel material, where light can filter from the web onto the underground level. looking up from this area, the car appears almost as if it is floating. because having a parking space within the limited lot was a priority, atelier tekuto positioned the house's entrance on the underground level, beside the stairs leading up from where the car is housed. upon entering the house, there is a flight of stairs to the family area with two bedrooms and a bathroom at the far side. 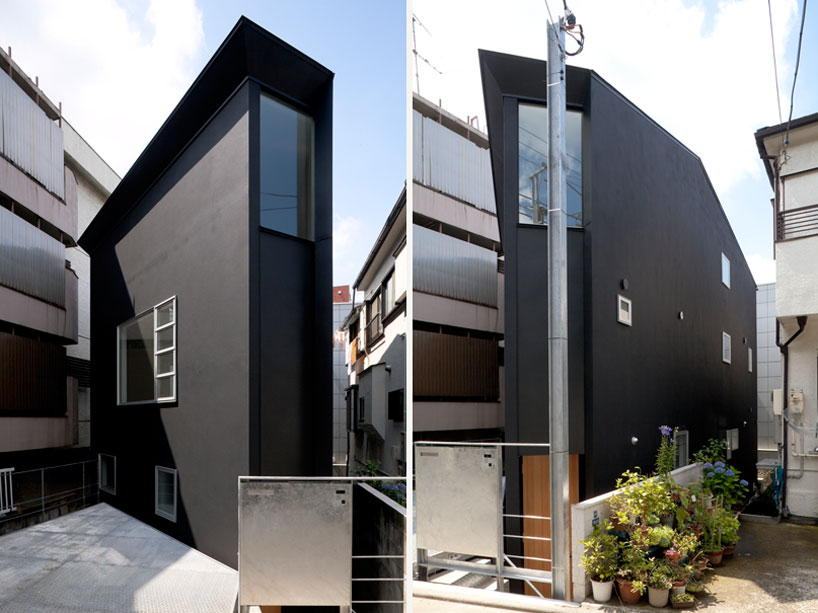 the entrance to the house is under ground level another part of the design was to make sure action within the house was unseen from the exterior. 'even though we answered the client's request to avoid being seen from the outside, we still made the windows as big as possible.(...) how to place windows is very important for a building,' says yamashita. 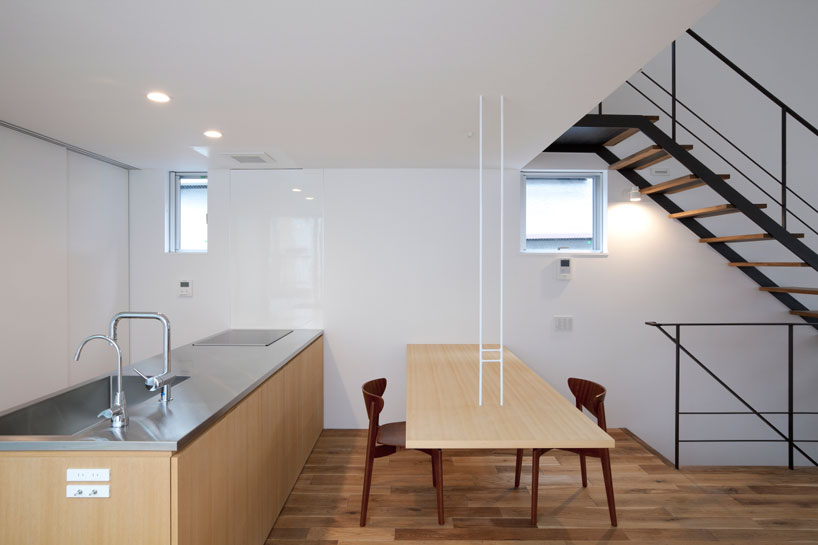 kitchen and dining area the space incorporates suspended furniture within an open concept design which maximizes the usage of the limited space. the ground floor has a wide space in which the family's dining table hangs from the ceiling. 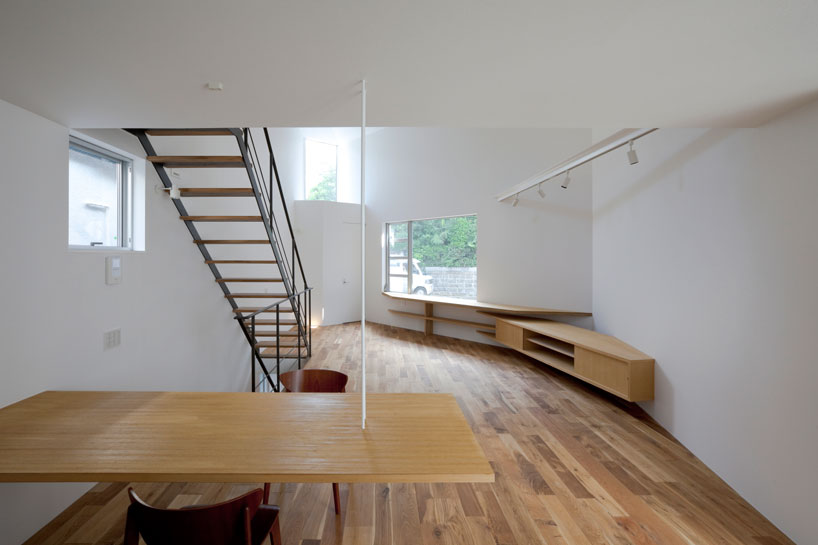 daylight flooding through the ground floor's open space 'upon entering a space, human eyes unconsciously measure distance from perpendicular lines,' says yamashita. 'thus the OH residence has multi-sided ceilings.(...)this multi-sided interior volume surprises people by feeling bigger inside than the outside.' 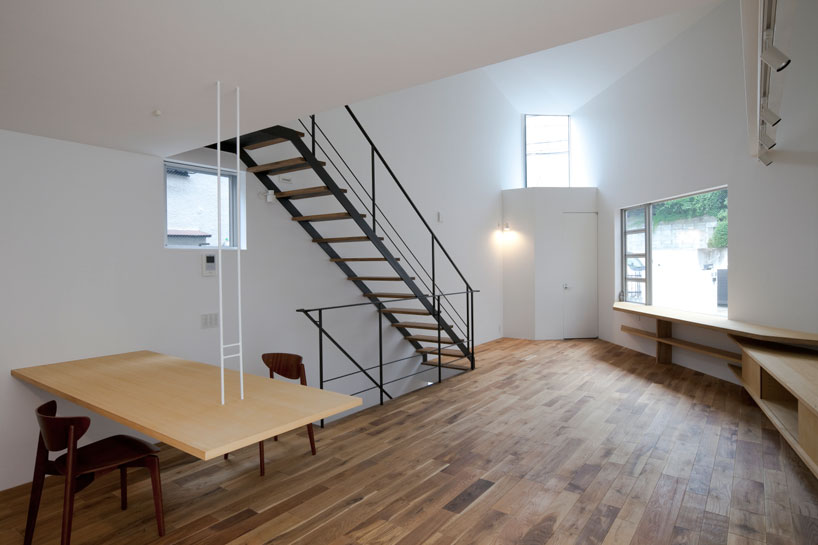 alternate view of the ground floor space with stairs leading up to loft area (1 bedroom) 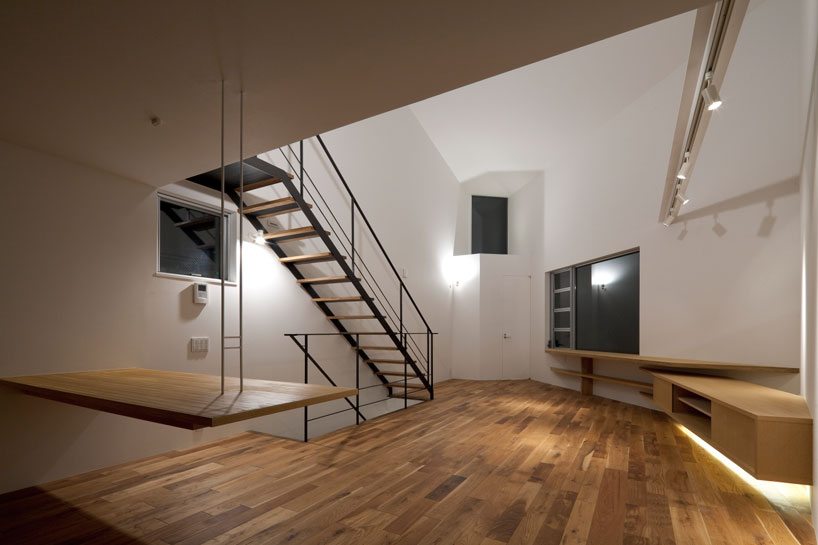 ground floor space by night 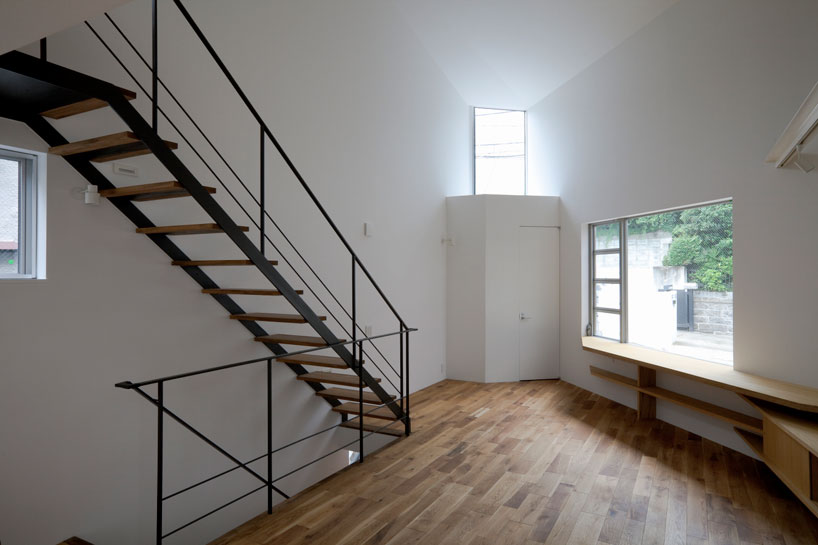 the residence takes its name from the family who will live in it, accommodating a total of 6 people: three of mr. oh's immediate family, his parents and sister. 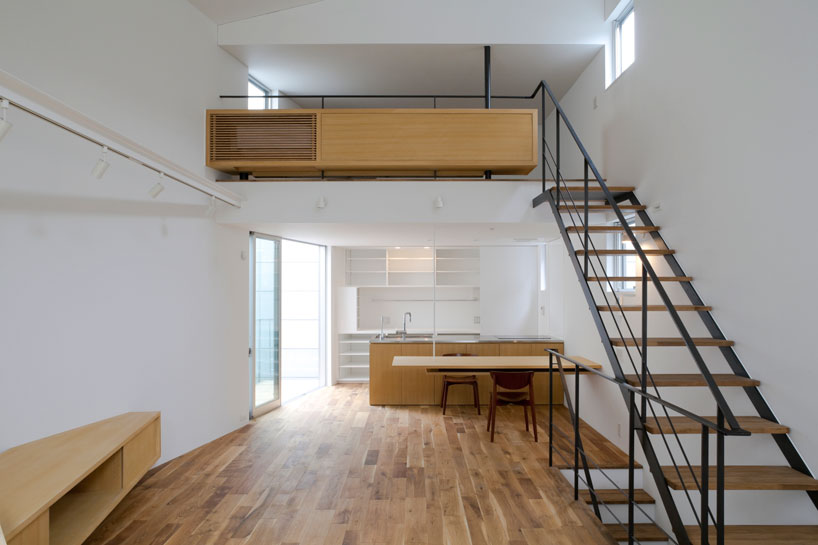 kitchen and dining area with view leading up to the loft space 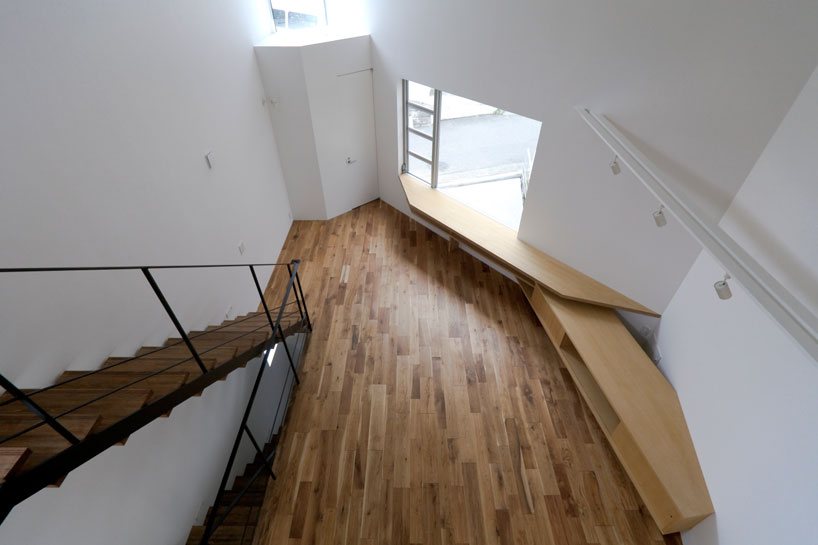 the multi-sided interior volume gives a bigger feeling than what the exterior may show 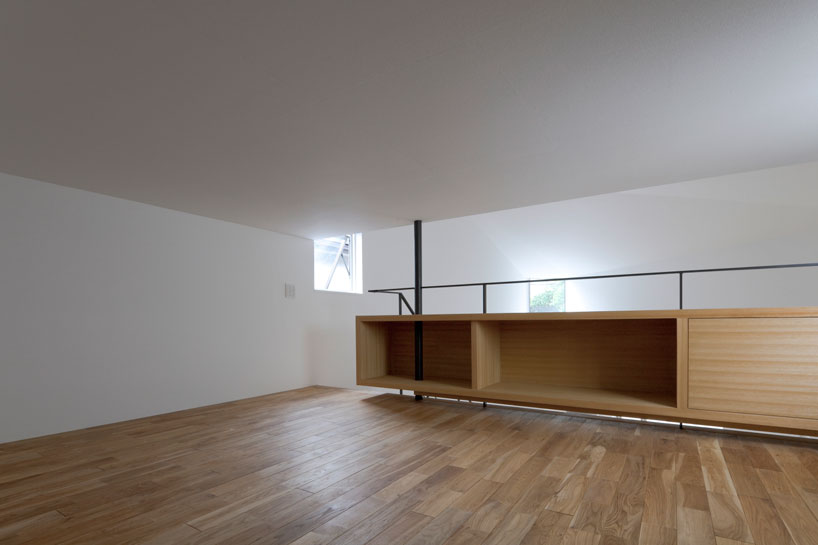 upper loft 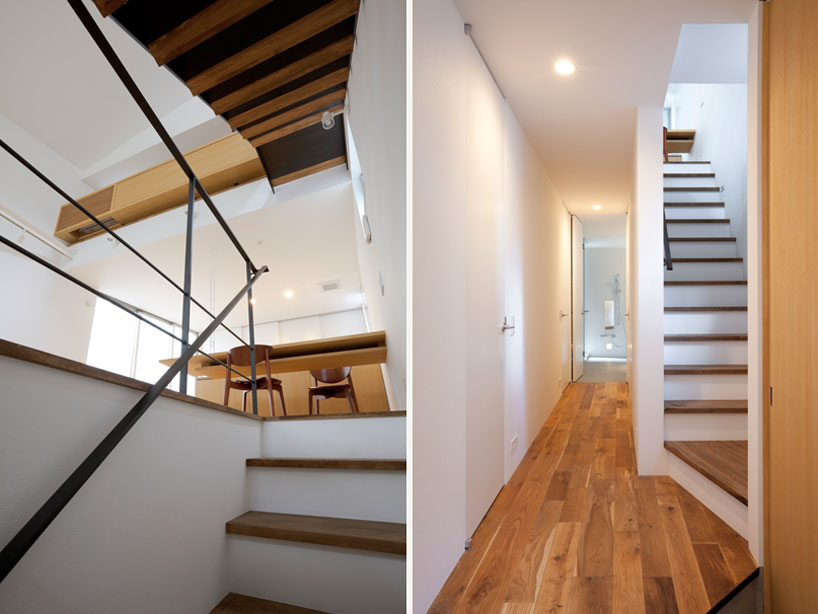 l: loft staircase r: hallway leading to bathroom with staircase leading to the upper level 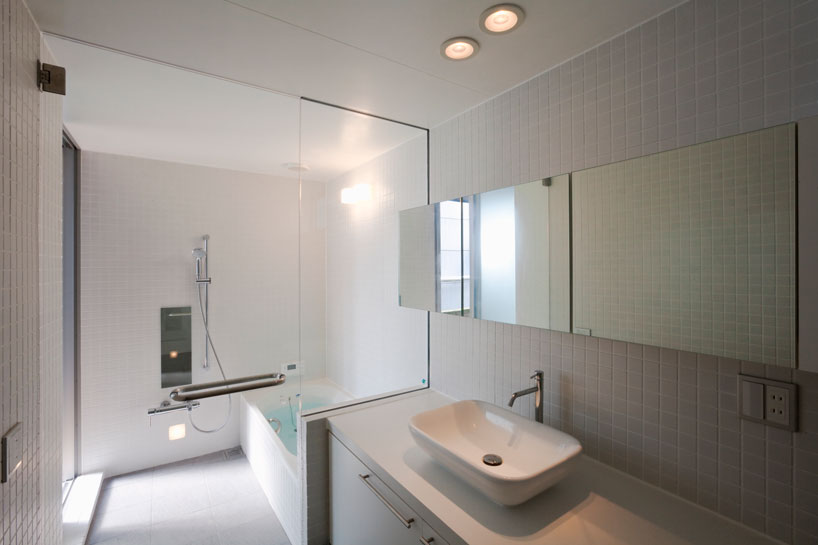 the bathroom has plenty of natural light, hidden by the upper floor porch. 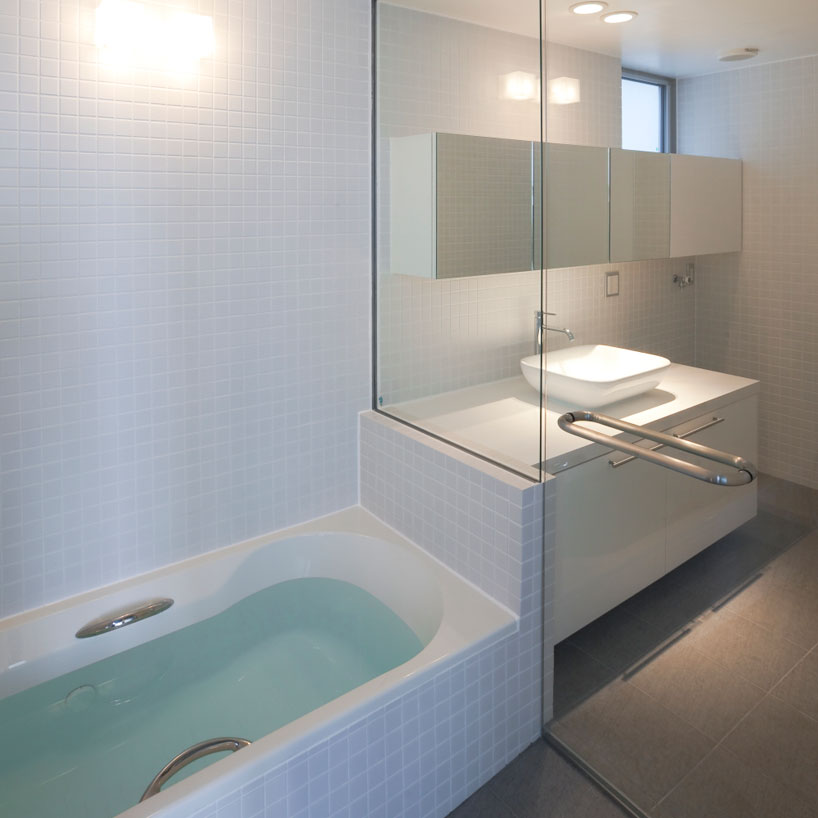 |
تعليقات
إرسال تعليق