1999 K Street / Murphy Jahn
The recipient of the 2010 Washington Building Congress – Craftsmanship Award, 1999 K Street aims to provide a work environment in Washington DC that is responsive to its urban surroundings. Murphy Jahn approached this design focused on filling each work space with natural light. The result is a simple, efficient and sustainable building. 1999 K Street received LEED Gold Certification in 2009. Follow the break for more photographs and the architects description about the design.
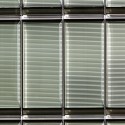
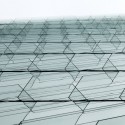
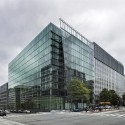
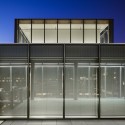
Architects: Murphy Jahn
Location: Washington DC, United States
Lead Designer: Helmut JahnAssociate Architect: WDG Architecture
Structural Engineer: Tadjer Cohen Edelson
Special Structures: Werner Sobek Ingenieure
MEP: GHT Limited
Client: Vornado / Charles E. SmithProject Area: 309,000 sqfProject Year: 2009Photographer: Rainer Viertlboeck
The simple rectangular footprint and central core results in an efficient and flexible floor plate. The steps taken toward sustainability include an efficient thermal envelope characterized by the fully glazed façade and green roof. Minimal central air systems are incorporated into the ceiling and lighting systems.
Responding to the urban situation, the entrance from the corner is marked with a full height illuminated screen wall and a luminous lobby. The lobby's minimally detailed exterior wall maximizes transparency revealing the entrance lobby. The dynamic diaphanous interior glazed lobby by the lighting artist Yann Kersalle is an interpretive light sculpture based on nature; water, vegetation and air.




Architects: Murphy Jahn
Location: Washington DC, United States
Lead Designer: Helmut JahnAssociate Architect: WDG Architecture
Structural Engineer: Tadjer Cohen Edelson
Special Structures: Werner Sobek Ingenieure
MEP: GHT Limited
Client: Vornado / Charles E. SmithProject Area: 309,000 sqfProject Year: 2009Photographer: Rainer Viertlboeck
The simple rectangular footprint and central core results in an efficient and flexible floor plate. The steps taken toward sustainability include an efficient thermal envelope characterized by the fully glazed façade and green roof. Minimal central air systems are incorporated into the ceiling and lighting systems.
Responding to the urban situation, the entrance from the corner is marked with a full height illuminated screen wall and a luminous lobby. The lobby's minimally detailed exterior wall maximizes transparency revealing the entrance lobby. The dynamic diaphanous interior glazed lobby by the lighting artist Yann Kersalle is an interpretive light sculpture based on nature; water, vegetation and air.
- © Rainer Viertlboeck
- © Rainer Viertlboeck
- © Rainer Viertlboeck
- © Rainer Viertlboeck
- © Rainer Viertlboeck
- © Rainer Viertlboeck
- © Rainer Viertlboeck
- © Rainer Viertlboeck
- © Rainer Viertlboeck
- © Rainer Viertlboeck
- © Rainer Viertlboeck
- © Rainer Viertlboeck
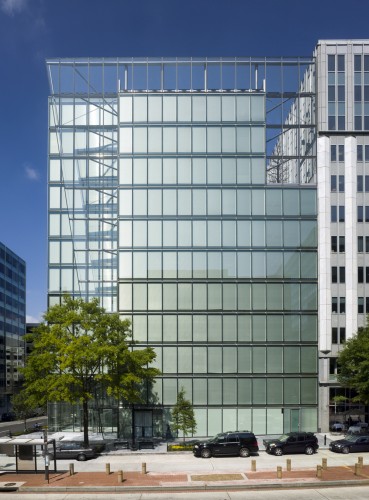
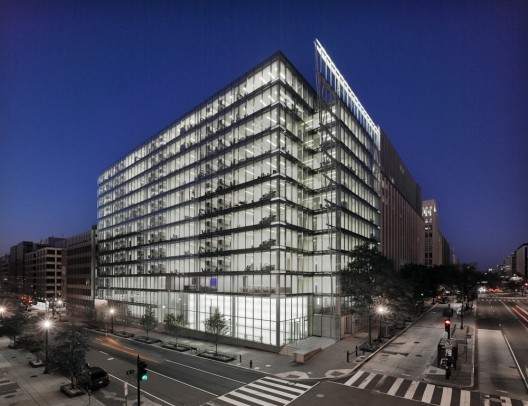
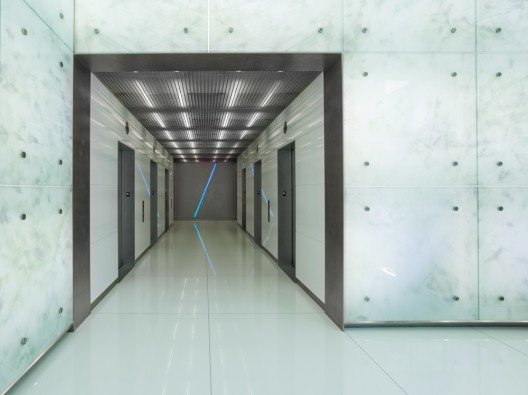
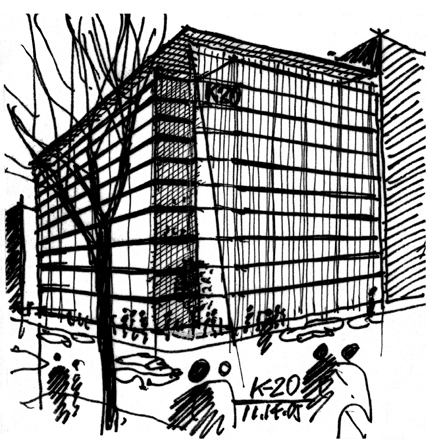
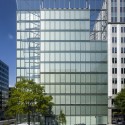
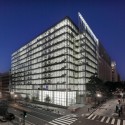
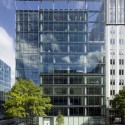
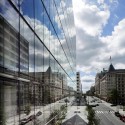
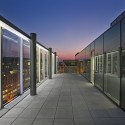
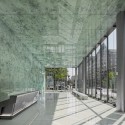
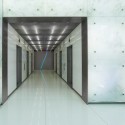
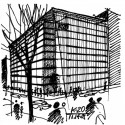
تعليقات
إرسال تعليق