Becton Dickinson Campus Center / RMJM
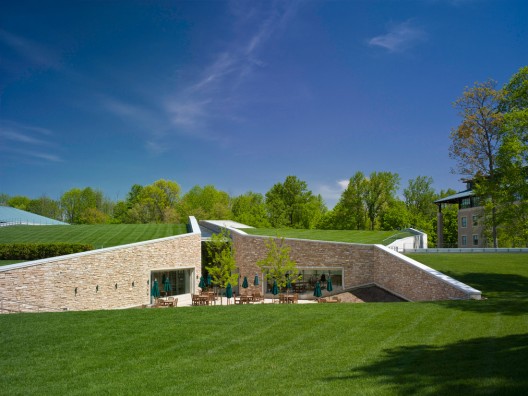
Architects: RMJM
Location: Franklin Lakes, NJ, USA
Principal in Charge: Barbara HillierCivil Engineer: Owen, Little & Associates, Beachwood, NJStructural Engineer: Leslie E. Robertson Associates, RLLP, New York, NYMep engineering: Atkinson Korven Feinberg AKF Engineers, Princeton, NJLighting design: Brandston Partnership, Inc., New York, NYConstruction Management: Gilbane, Inc., Lawrenceville, NJLandscape: RMJM, Janet Garwood, Senior Associate, Princeton, NJ
Constructed Area: 3,200 sqmPhotographs: Brad Feinknopf
The Campus Center at BD (Becton Dickinson and Company), a medical technology company that serves healthcare institutions, life science researchers, clinical laboratories, industry and the general public, is a 38,500-square-foot facility that bridges and blurs the boundaries between building/landscape, indoor/outdoor, roof/earth, figure/ground, and the two local business cultures of management/production. Site design focused on sustainability and the sanctity of the open space between the main buildings known as the "Great Lawn."
This building is designed to be both a virtual and literal bridge between two pre-existing AIA National Honor Award-winning buildings on the BD campus designed by Kallman McKinnell Wood in the late Eighties and early Nineties. The Howe Building, to the west, is the corporate headquarters and company's executive administration building. The Becton Building, to the east, is home to a number of the company's business units, researchers and production teams.
The Campus Center is located in the "Great Lawn" between the two buildings and enables the two cultures to come together for the purposes of sharing a meal. It accommodates as many as 500 people and includes a number of dining venues, multi-station servery, kitchen, retail store, coffee bar and café, bank, dry cleaner, and support areas including a loading dock and mezzanine-level mechanical areas. There are exterior dining terraces, and areas within the building that can be partitioned into intimate dining or meeting areas.
The final design, which won a prestigious American Architecture Award from the Chicago Athenaeum in 2008, is a fusion of built structure and land form where the resultant architecture is well hidden and the landscape preserved. The finished floor is set at the lowest level of the Howe building (where the existing cafeteria is located) in order to allow the lawn to become a roof over the entire structure and connecting links. Folded concrete slabs create the horizontal planes and connect via steel structural columns that appear to sway. The building plan is given form through spatial volumes attached to the primary intersection of spline walls at the center. These primary walls define the program area and stretch beyond the building enclosure in their north-south axis to gracefully negotiate the changing grade.
A total of 5,246 cubic yards of concrete was placed for the Campus Center. Self Consolidating Concrete (SCC), more widely used in Europe but used with increasing frequency in the US, is more flowable than conventional concrete, but can be just as cohesive and achieve the same durability and strength. SCC was chosen for the project due to the complication of the Campus Center design and to accommodate the vision of exposed concrete surfaces. The increased flowability of SCC allowed the concrete to fill formwork more completely, without segregation and with fewer voids, and with no mechanical vibration which can damage form surfaces.
- site plan
- floor plan
- elevation
- sketch
Dr. EMAD H. ISMAEEL
University of Mosul
Mosul - Iraq
Web Site: http://sites.google.com/site/emadhanee/
Tel : +964 (0)770 164 93 74
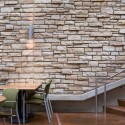
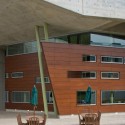
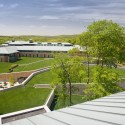
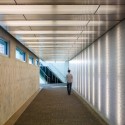
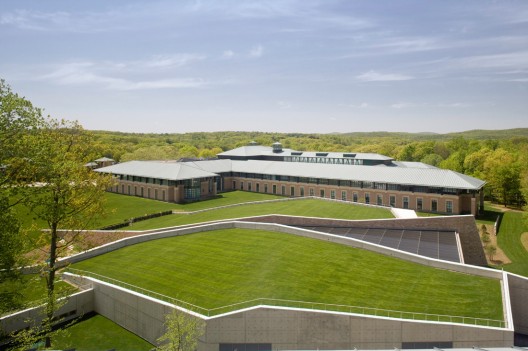
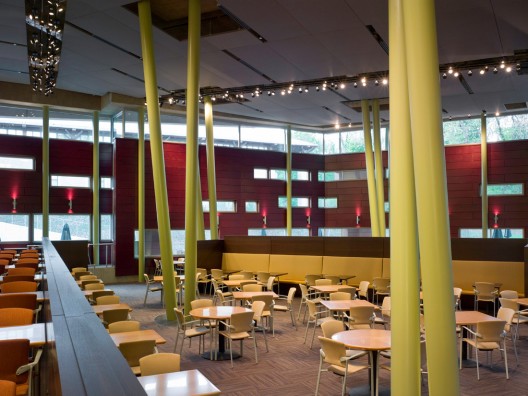
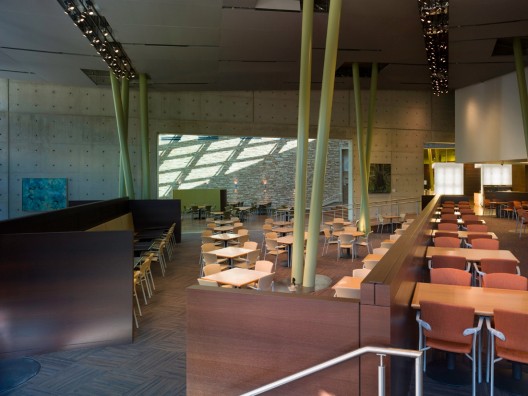
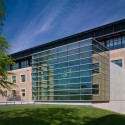
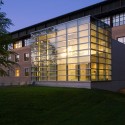
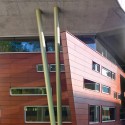
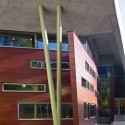
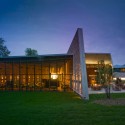
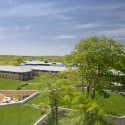
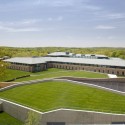
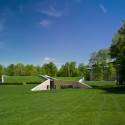
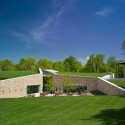
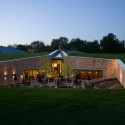
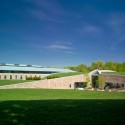
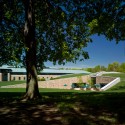
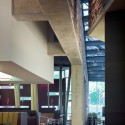
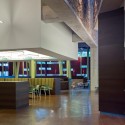
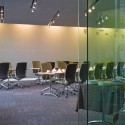
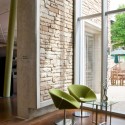
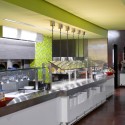
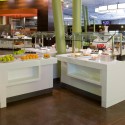
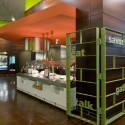
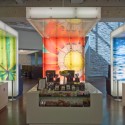
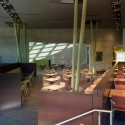
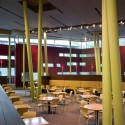
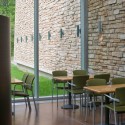
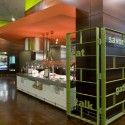
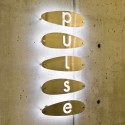
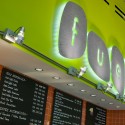
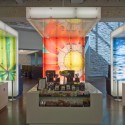
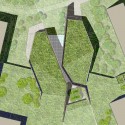
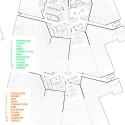
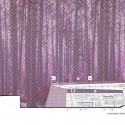
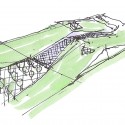
تعليقات
إرسال تعليق