BTEK – Technology Interpretation Center / ACXT

Architects: ACXT
Location: Derio, Bizkaia, Spain
Project Architect: Gonzalo CarroCollaborators: Carlos Miguel Guimaraes & Javier Pérez UribarriProject Development: Gonzalo Carro & ATHOS (Pedro Berroya, Aitziber Goikoetxea)Structure: Javier Eskubi, Amaia Oyón, Ángel GómezProject Area: 2,600 sqmDesign year: 2006–2007Construction year: 2007–2009Photographer: Aitor Ortiz
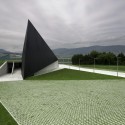
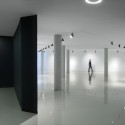
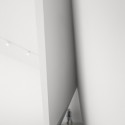
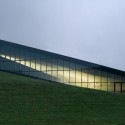
BTEK is an interpretation centre for new technologies, aimed at student visitors.
The Centre's promoter, Parque Tecnológico, S.A., (Technology Park) set out the following as the most important guidelines:
- Create a very flexible and varied exhibition space, able to accommodate all types of exhibitions.
- Installations should be highly energy efficient (geothermal systems for climate control) and that use renewable energy sources (a building-integrated photovoltaic system connected to a 60kw network).
- The geometry of the covering where the solar panels are integrated should be triangular—similar to the shape of Technology Park's logo.
- © Aitor Ortiz
- © Aitor Ortiz
- © Aitor Ortiz
- © Aitor Ortiz
- © Aitor Ortiz
- © Aitor Ortiz
- © Aitor Ortiz
- © Aitor Ortiz
- © Aitor Ortiz
- © Aitor Ortiz
- © Aitor Ortiz
- © Aitor Ortiz
- © Aitor Ortiz
- © Aitor Ortiz
- © Aitor Ortiz
- © Aitor Ortiz
- © Aitor Ortiz
- © Aitor Ortiz
- © Aitor Ortiz
- © Aitor Ortiz
- © Aitor Ortiz
- © Aitor Ortiz
- © Aitor Ortiz
- site plan
- plan 00
- plan -01
- plan -02
- roof plan
- elevation 01
- elevation 02
- elevation 03
- section 01
- section 02
- section 03
- section 04
- section 05
- section 06
- section 07
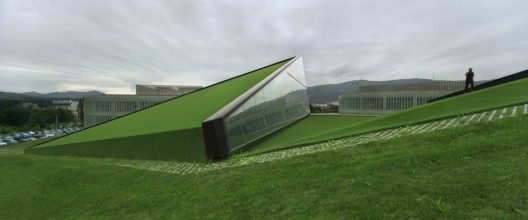
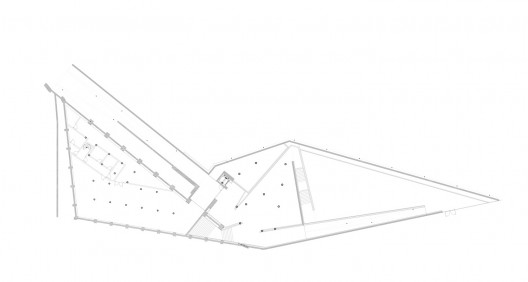
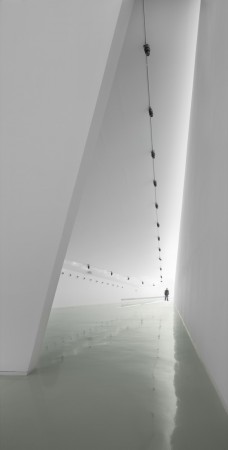
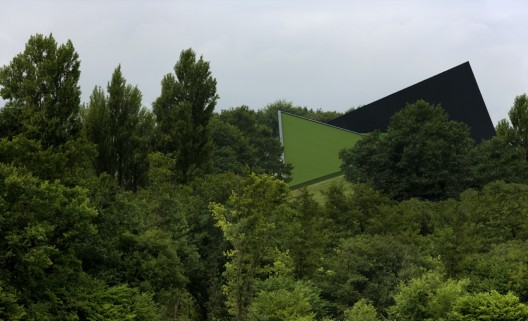
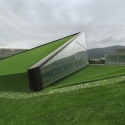
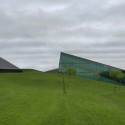
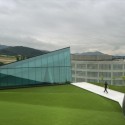
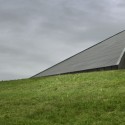
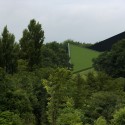
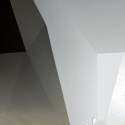
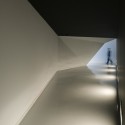
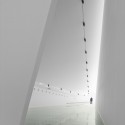
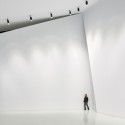
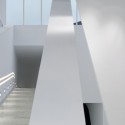
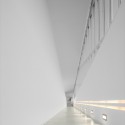
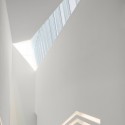
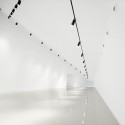
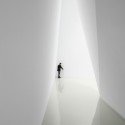
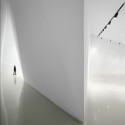
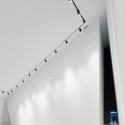
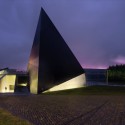
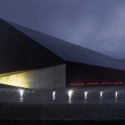
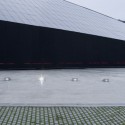
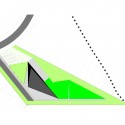
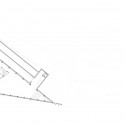
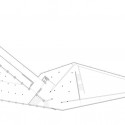
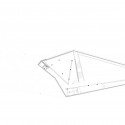
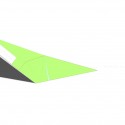
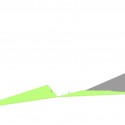
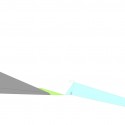
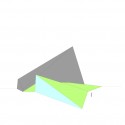
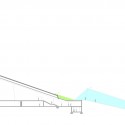
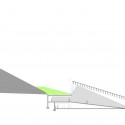
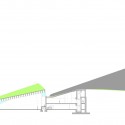
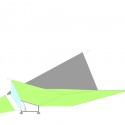
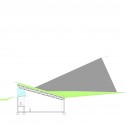
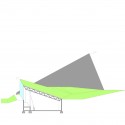
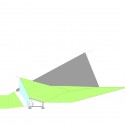
تعليقات
إرسال تعليق