| I-cube #03 rats-architects: 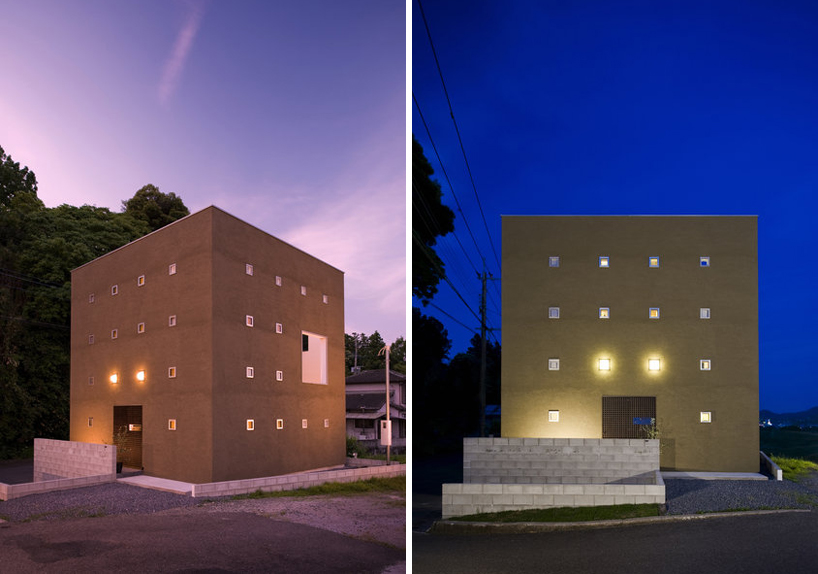 'i-cube #03' by rats-architects in usuki, japan 'i-cube #03' by rats-architects in usuki, japanall images courtesy rats-architects shinji kogo of oita, japan-based firm rats-architects has finished the third dwelling in his 'i-cube' project, a series of small 'pret-a-porter' houses that pivots around an interior light court. aptly named 'i-cube #03', this third installment, located in usuki, japan, features bare facades that are accented with a series of small windows arranged on a 4 by 4 grid. with a total floor area of 79.3 m2, the design of the house aims to provide a maximum sense of privacy and security while not feeling cramped or blocked in, especially given the relatively small square footage. the primary source of light and ventilation is done by an interior light well, which covers a quarter of the total floor space. this area provides an ample-sized outdoor patio as well as space for the small, upper level balcony to look out to. while the grid of small windows do not vary in size, larger apertures are strategically placed around the white-washed lightwell to provide both natural light and views. 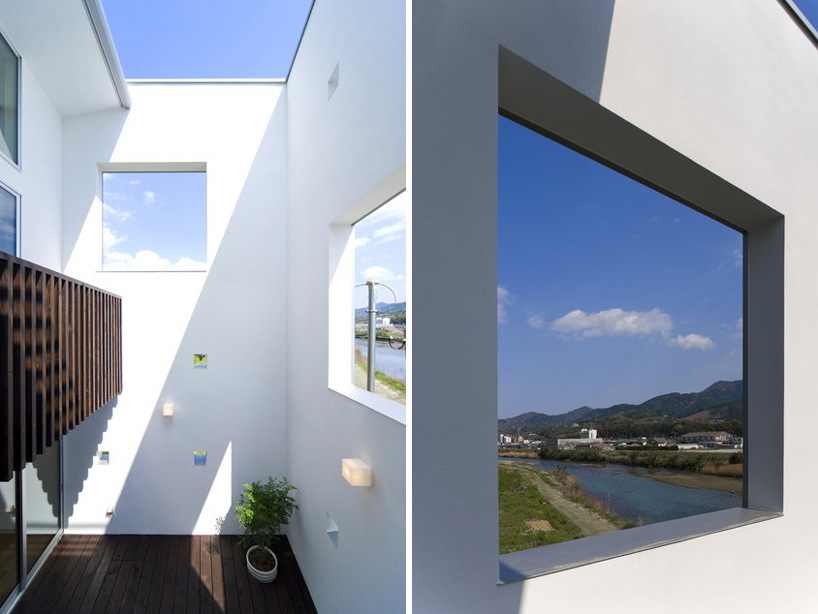 (left) outdoor patio space and look-out balcony (right) a framed view the living and dining space on the second level features a double-height ceiling which contributes to the sense of the house being larger and open. a mezzanine above the kitchen accommodates a private washitsu, or japanese-style room, which opens up to the lightwell with a complete strip of glazing. 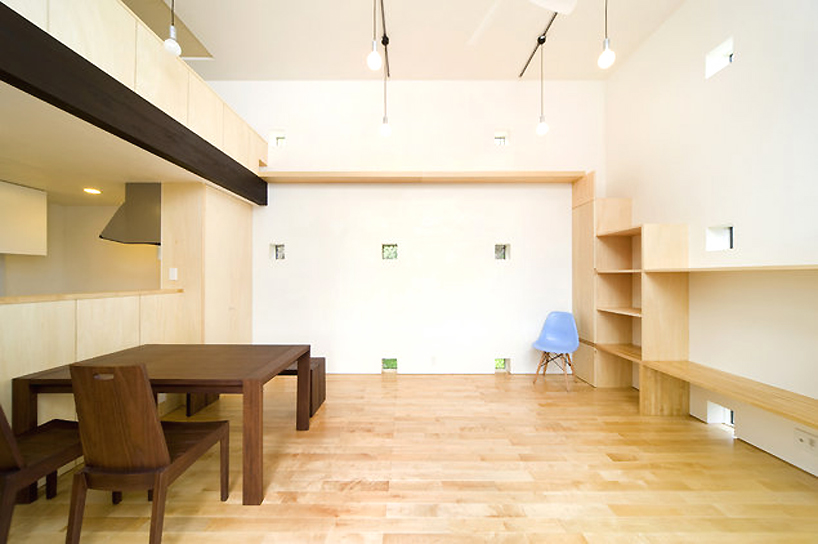 living and dining 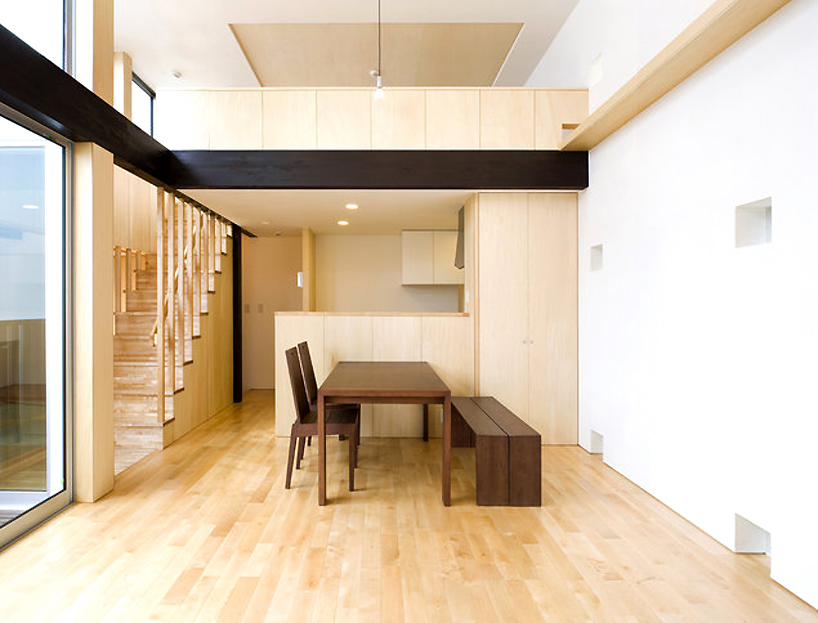 dining area next to the kitchen 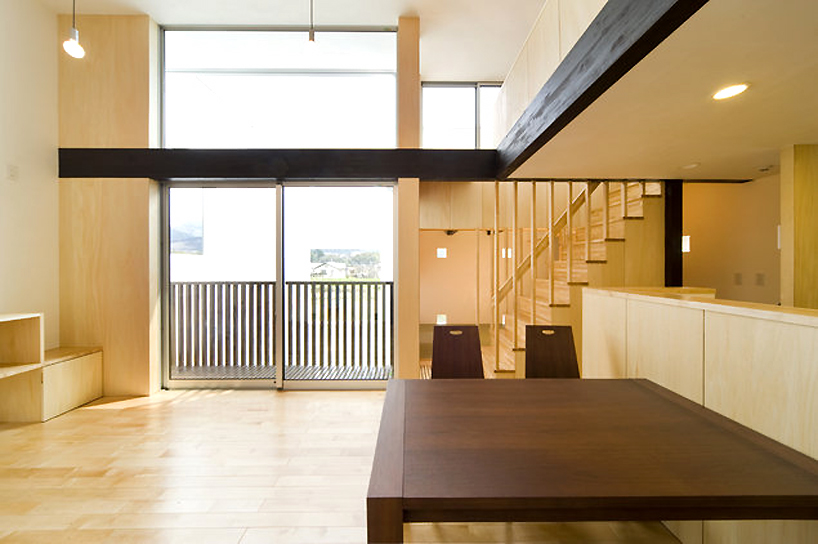 double-height ceiling 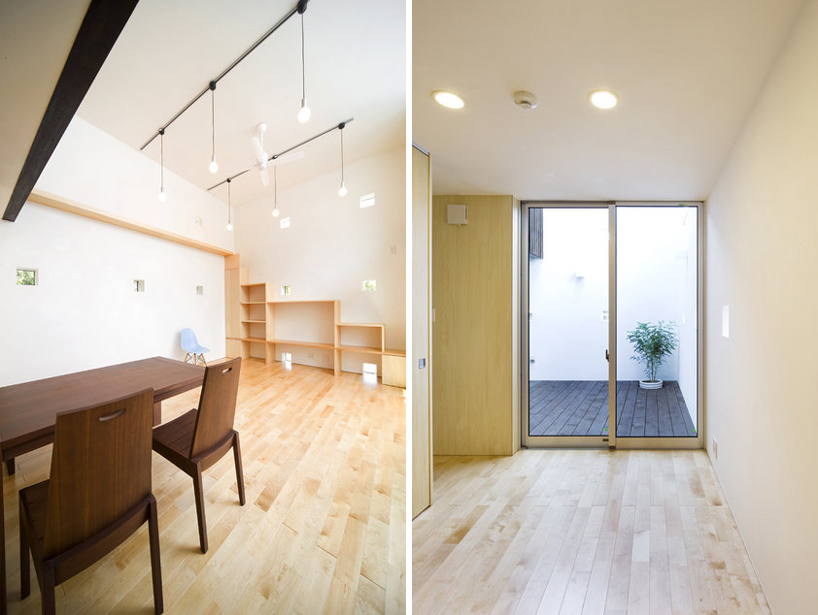 (left) (right) door to lightwell/courtyard 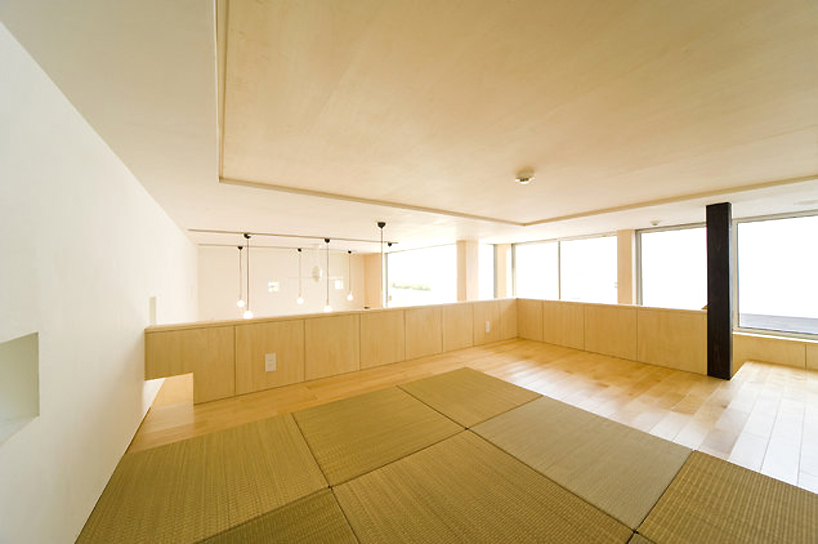 traditional japanese style room on the upper level 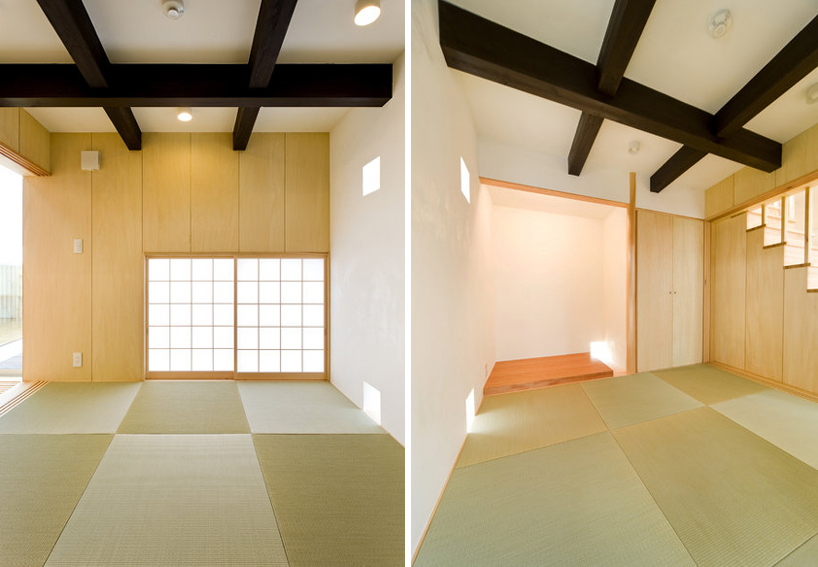 |
تعليقات
إرسال تعليق