Queensland Courtyard House / Plazibat & Jemmott Architects
Australian firm, Plazibat & Jemmott Architects, shared their most recent competition submission with us. The competition asked participants to design a residence using Australian building material supplier Boral's selection of products. "This model takes a holistic approach to the issue of sustainable suburbs and is interested not so much in the technicalities of water harvesting or co-generation, but rather through increased efficiency, density and social interaction," explained the architects.
The residence's proposed site is part of an existing urban fringe suburb of Brisbane and of a larger group of buildings that form an alternative proposition to inner city density.
The proposal began with the initial idea of a public/private courtyard/ garden space around which the sub-tropical house program was developed. The house is organized around the courtyard space and takes advantage of the natural slope of the site. As the architects attempted to blur the lines between internal and external, the courtyard provides an opportunity for an internal landscape to be developed not just on horizontal surfaces but also vertical, giving the building's its formal expression.
Accessed from several ways, the courtyard is framed by the glazed inclined stair bridges and the vertical gardens. The undercroft of the elevated bedrooms is utilized as a protected space which inherently becomes an 'outdoor room' and an extension of the internal plan.
Regarding materials, the architects wished to build upon the idea of private and public, so the robust brick and concrete external treatment sits in stark contrast to the finely crafted intimate interior. In addition to focusing on natural modern or recycled materials, the architects also took into consideration the long term maintenance, proportion, simplicity and timelessness of the materials. Materials such as clay, timber and recycled concrete (colored) were deemed appropriate for these requirements.
- © Plazibat & Jemmott Architects
- © Plazibat & Jemmott Architects
- © Plazibat & Jemmott Architects
- © Plazibat & Jemmott Architects
- © Plazibat & Jemmott Architects
- © Plazibat & Jemmott Architects
- © Plazibat & Jemmott Architects
- © Plazibat & Jemmott Architects
- © Plazibat & Jemmott Architects
- © Plazibat & Jemmott Architects
Design team: Tony Jemmott, Shane Plazibat, Tim Stephens
Dr. EMAD H. ISMAEEL
Web Site: http://sites.google.com/site/emadhanee/
Tel : +964 (0)770 164 93 74
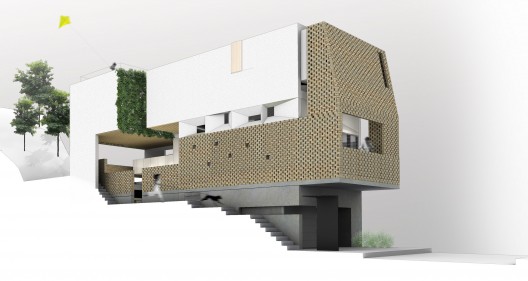
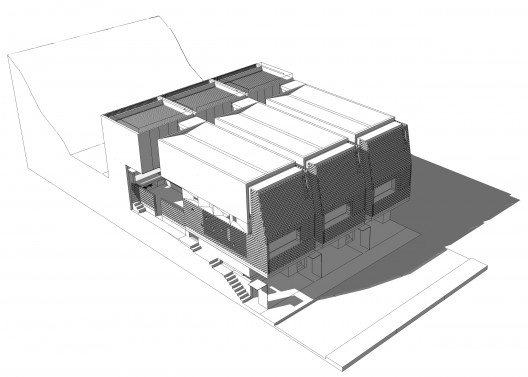
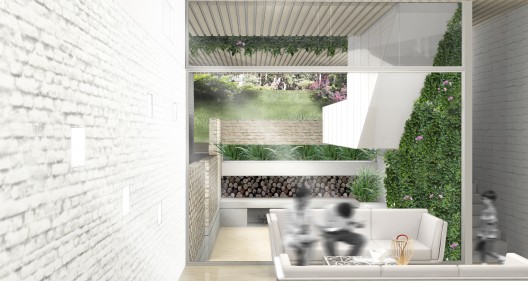
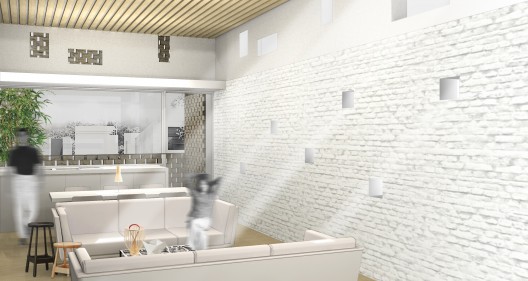
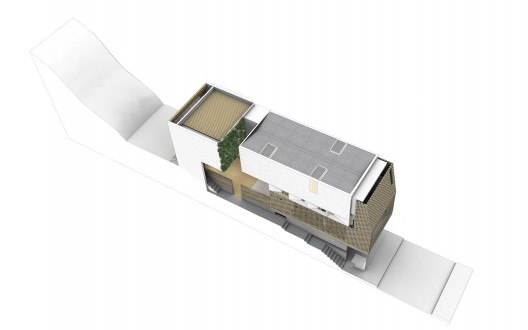
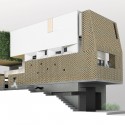
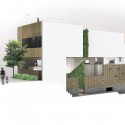
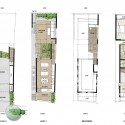
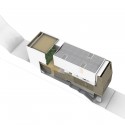
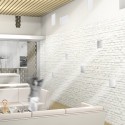
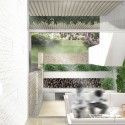
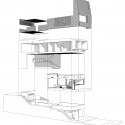
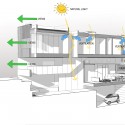
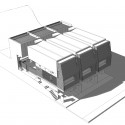
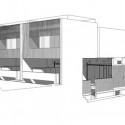
تعليقات
إرسال تعليق