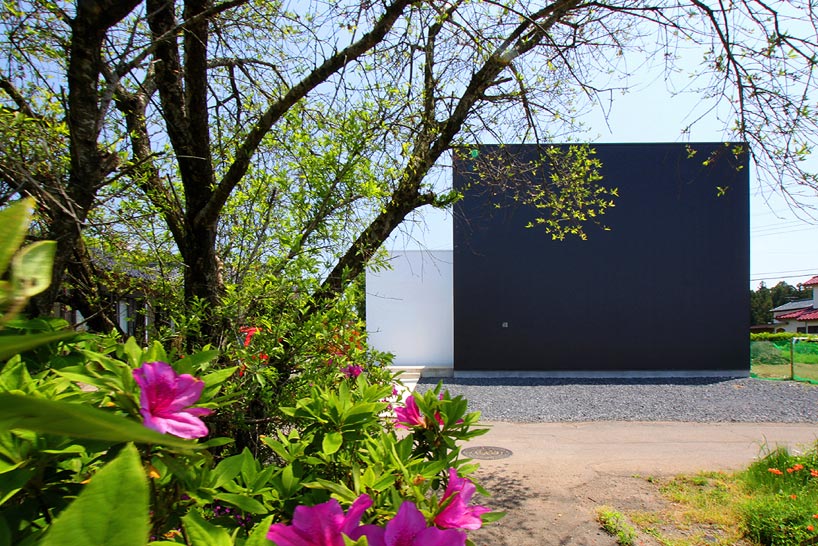House with midair living
Studiogreenblue:
 'house with midair living' by studiogreenblue
'house with midair living' by studiogreenblueall images courtesy studiogreenblue
'house with midair living' by studiogreenblue is located in the residential
suburb of koga, ibaraki, japan. designed for a young family, the open plan house
features a translucent second floor, so no one area is closed off from another.
the activity space for the children is above the living room on the first floor,
hence why the house is named 'midair living'. the translucent lattice dividing the
upper and lower levels offers a dwelling space which does not feel confined
by that of a traditional ceiling.
hence why the house is named 'midair living'. the translucent lattice dividing the
upper and lower levels offers a dwelling space which does not feel confined
by that of a traditional ceiling.

view of the upper level

the translucent grid which acts as a ceiling for the lower level and the floor of the upper level provides a space that feels open and airy

a view through the gridded floor / ceiling

living space with built in storage units

see through...



lower level


the upper level lit by night

floor plan

floor plan
project info:
architects: studiogreenblue
team: mitsuharu kojima, wataru kobayashi
location: koga, ibaraki, japan
project area:139.11sqm
structure: wood
photographer: studiogreenblue
Dr. EMAD H. ISMAEEL
University of Mosul
Mosul - Iraq
Web Site: http://sites.google.com/site/emadhanee/
Tel : +964 (0)770 164 93 74
تعليقات
إرسال تعليق