Taipei pop music center
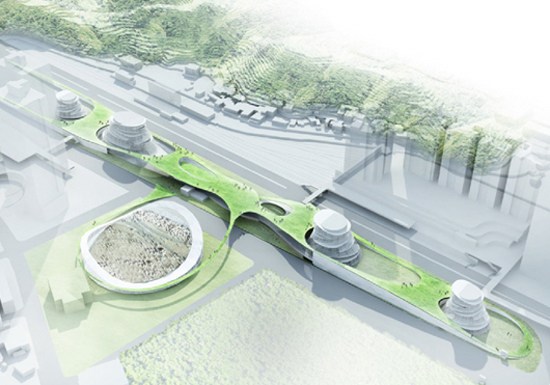 arashi, taipei pop music center
arashi, taipei pop music center images courtesy of kotaro horiuchi architects
kotaro horiuchi has proposed an architectural design called 'arashi' for the new
pop music center in taipei competition. the structure has been designed with
'functional towers' that are connected by public zones. the principal towers
comprise of different areas such as an outdoor auditorium, live house for audio
recording and rehearsals, offices, library and exhibition.
pop music center in taipei competition. the structure has been designed with
'functional towers' that are connected by public zones. the principal towers
comprise of different areas such as an outdoor auditorium, live house for audio
recording and rehearsals, offices, library and exhibition.

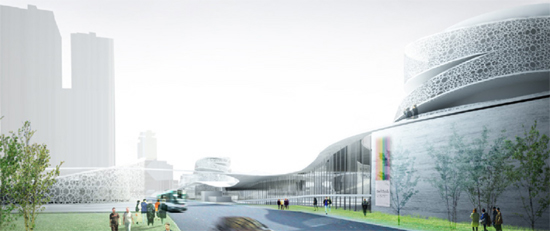
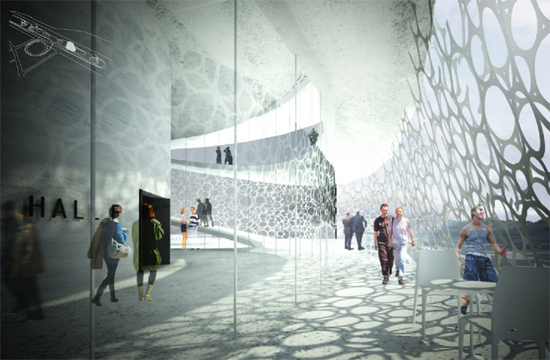
a skin of aluminum tubes will be covering the wall and roof. this material will allow passing
draft to enter the building and, thus, reduce air conditioning costs during summer heat. in fact,
the skin will keep the temperature of the interior 2-10° c lower. as the wall tubes are light
and air permeable, the boundaries between the interior and exterior are blurred.
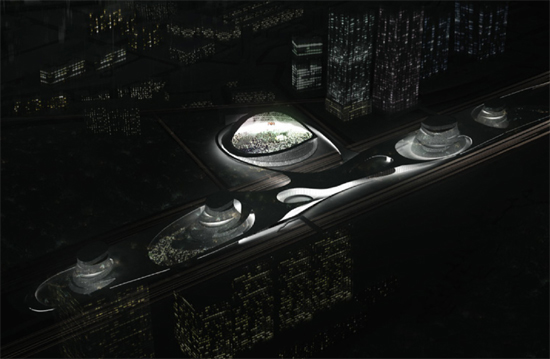
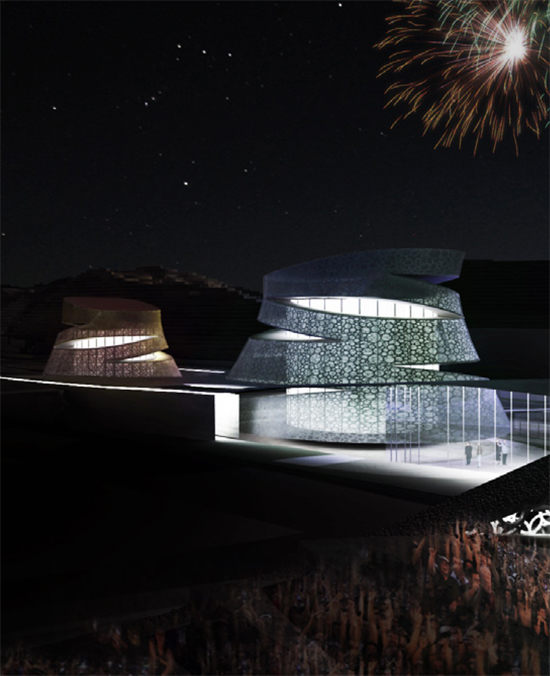
functional towers
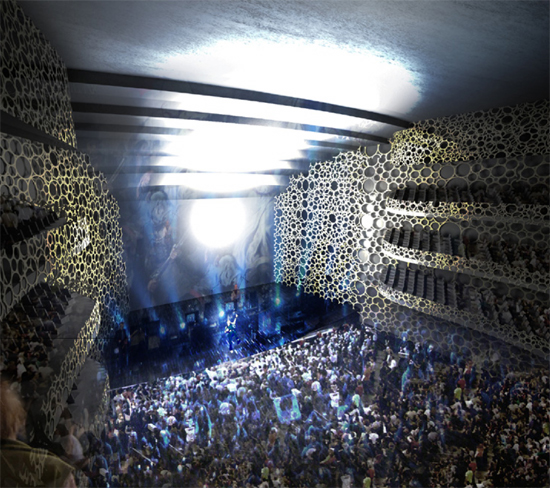
auditorium
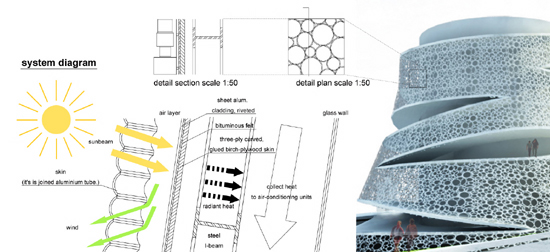
alumininum tubes covering the wall and roofs of the music center
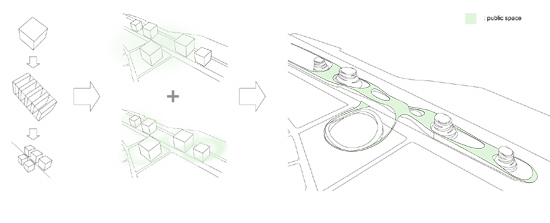
functional towers are joined by public zones
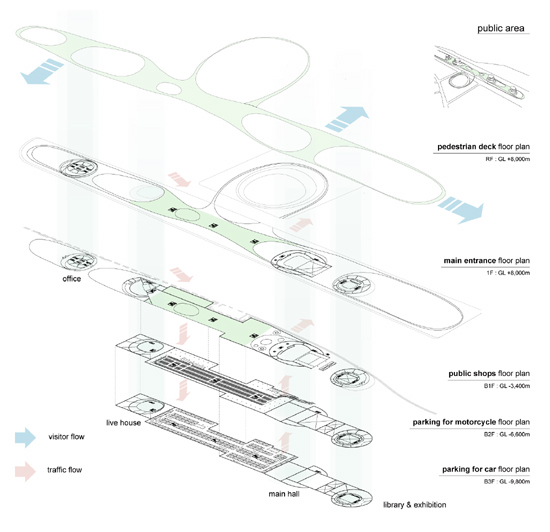
floor plan
Dr. EMAD H. ISMAEEL
University of Mosul
Mosul - Iraq
Web Site: http://sites.google.com/site/emadhanee/
Tel : +964 (0)770 164 93 74
Kotaro horiuchi:
تعليقات
إرسال تعليق