Skien Brygg / A-lab and SEA
A-lab of Oslo, Norway and SEA of Copenhagen, Denmark) have collaborated for the winning design proposal in a competition for a new urban development on Skien Brygge, Norway. The former harbor area, which occupies four hectare, is the site of a new urban community. The site is defined by the water's edge on the west and a steeply rising landscape on the east.
more about this project after the break.
The architects believe that urban planning starts with the understanding that a city is a growing organism that thrives on social interactions along cross-cultural lines, be it age, interests, gender, social status or religious affiliation. People meet, interact, and grow from these interactions. Skien in particular is one of the oldest cities in Norway, with today's population reaching 50,000. Over the centuries the harbor has always been a point of entry, interactions and exchanges for the city. The activity of the waterway characterizes the city as this type of hub for interchange.
A-lab and SEA propose a design strategy that privileges public space: an open and inviting development that characterizes what a city should and could be. A space of diverse activities and possibilities, a neighborhood that is sustainable and inclusive, lively and attractive that supports public life and a life of the interactive city. The urban community that was developed is at once compact and porous, taking advantage of both
characteristics in order to develop a sustainable urban community that is both sustainable and flexible. The compactness of the design allows for the development to use less energy and fewer resources. It allows accessibility, and the facilitated flow of interchanges.
The community is a close interaction between the city, landscape and water. It is a series of public spaces tied together in urban squares, parks, natural landscapes, narrow streets, niche parks, pathways and waterfronts. This network of public space is a type of infrastructure for the kind of city life that the architects believe will allow the city to continue to thrive and change as it evolves over time. The urban grid, which is overall regular, is distorted by the boundaries of the public spaces and twenty building plots.
Today the industrial areas of the harbor are transitioning into mixed use spaces. With the introduction of the urban design by A-lab and SEA that included a bridge across Bryggevannet, the harbor area has the potential of becoming a common area and recreational space at the heart of the city. The potential for new activities and recreation will elicit enthusiasm in the area from the population and allow it to thrive and develop further. The new Skien Brygge community with reactivate the waterfront as a recreational space that has developed out of the industrial past.
Project: Skien Brygge, Norway
Type: International Competition with prequalification [4 teams selected from 33 applicants]
Client: ROM Eiendom, Skien Municipality and Grenland Harbor
Program: Housing, offices, retail and urban spaces
Site area: Approx. 4 hectare
Proposed built area: 56,000 m2
Consultants: Buro Happold Ltd
Seen at Bustler
- plan 01
- section 01
- diagram 01
- diagram 02
- diagram 03
- diagram 04
- diagram 05
- diagram 06
- diagram 07
- diagram 08
Dr. EMAD H. ISMAEEL
University of Mosul
Mosul - Iraq
Web Site: http://sites.google.com/site/emadhanee/
Tel : +964 (0)770 164 93 74
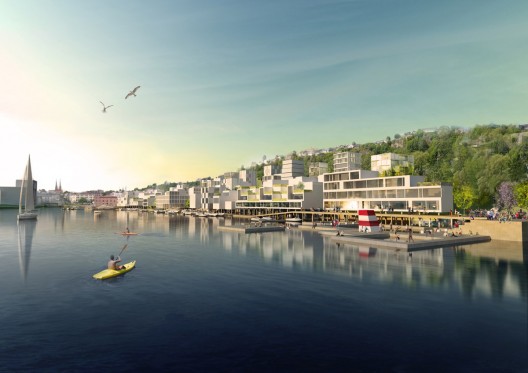
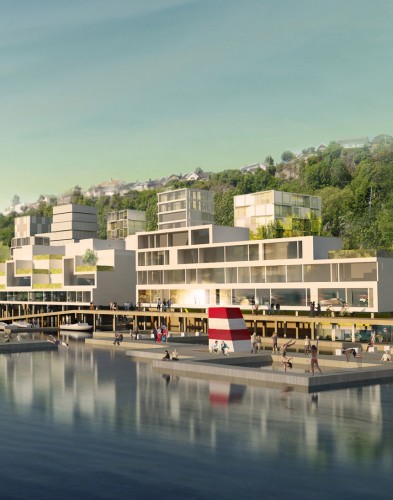
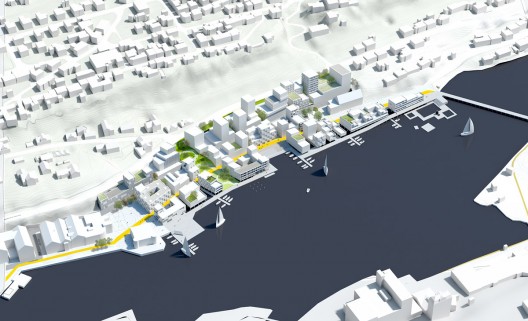
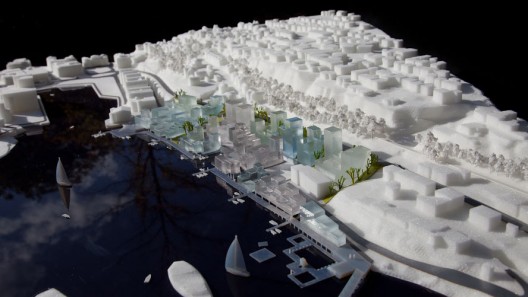
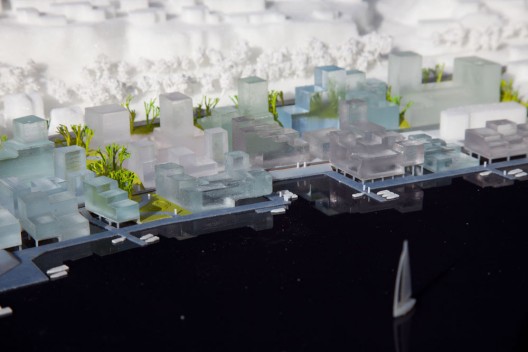
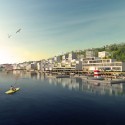
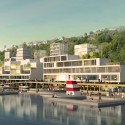
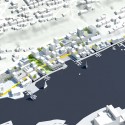
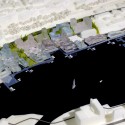
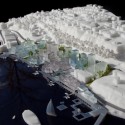
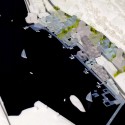
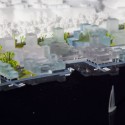
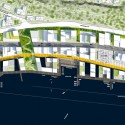
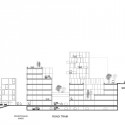
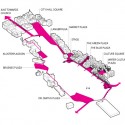
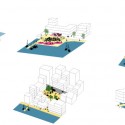
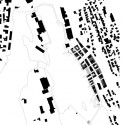

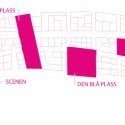
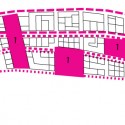
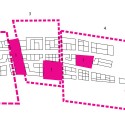
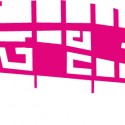
تعليقات
إرسال تعليق