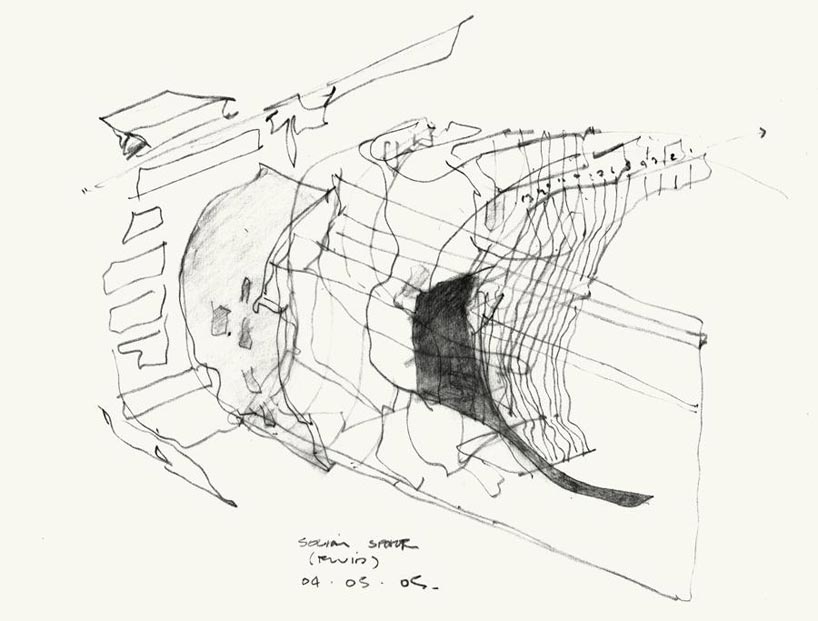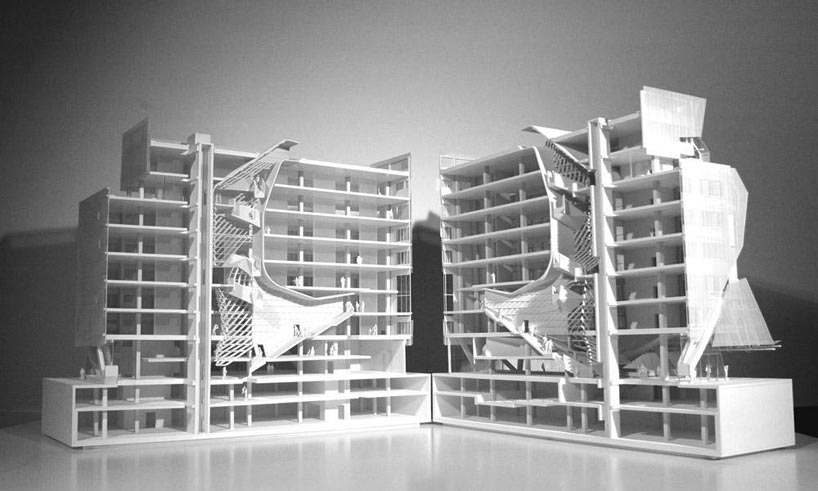Thom mayne speaks in sydney
morphosis architects:
morphosis architects:

41 cooper square, new york city
all images courtesy morphosis architects
following the overwhelming success of recent national architecture conferences,
and in particular the positive response to the international keynote speakers who appear at the
events, the australian institute of architects has developed an international speaker series.
the series will bring exceptional and inspiring architects from abroad to australia for talks in
some of australia's major cities. on december 14, 2010, designboom attended the event featuring
pritzker prize winning architect thom mayne.
and in particular the positive response to the international keynote speakers who appear at the
events, the australian institute of architects has developed an international speaker series.
the series will bring exceptional and inspiring architects from abroad to australia for talks in
some of australia's major cities. on december 14, 2010, designboom attended the event featuring
pritzker prize winning architect thom mayne.
mayne founded his LA based firm morphosis back in 1972 (named after the
greek term, morphosis, meaning to form or be in formation) and since then
has received 25 progressive architecture awards and over 100 american institute
of architects (AIA) awards.
greek term, morphosis, meaning to form or be in formation) and since then
has received 25 progressive architecture awards and over 100 american institute
of architects (AIA) awards.

street view of 41 cooper square
morphosis received the 2010 highest honor, at the AIA LA design awards' for
best in show for their project 41 cooper square in new york city for excellence
in architectural design.
41 cooper square, the new academic building for the cooper union, aspires to manifest
the character, culture and vibrancy of both the 150 year-old institution and of the city in
which it was founded. the institution remains committed to peter cooper's radically
optimistic intention to provide an education 'as free as water and air' and has subsequently
grown to become a renowned intellectual and cultural center for the city of new york.

entrance to the building

the skin of the building operates on its own - constantly moving
internally, the building is conceived as a vehicle to foster collaboration and cross-disciplinary
dialogue among the college's three schools, previously housed in separate buildings.
a vertical piazza - the central space for informal social, intellectual and creative exchange -
forms the heart of the new academic building. an undulating lattice envelopes a 20-foot wide
grand stair which ascends four stories from the ground level through the sky-lit central atrium,
which itself reaches to the full height of the building. this vertical piazza is the social heart of
the building, providing a place for impromptu and planned meetings, student gatherings,
lectures, and for the intellectual debate that defines the academic environment.

the terrace garden

the grand staircase
from the double-high entry lobby, the grand stair ascends four stories to terminate in a glazed
double-high student lounge overlooking the city. on the fifth through ninth floors, sky lobbies
and meeting places - including a student lounge, seminar rooms, lockers, and seating areas
overlooking the cityscape - are organized around the central atrium. sky bridges span the atrium
to create connections between these informal spaces. further reinforcement of the strategy to
create a vibrant intellectual space is provided by the 'skip-stop' circulation strategy which allows
for both increased physical activity and for more impromptu meeting opportunities. the primary
skip-stop elevators, which make stops at the first, fifth and eighth floors, encourage occupants
to use the grand stairs and sky bridges. secondary elevators stop at each floor, both for ADA
compliance and for the practical tasks of moving materials, artworks, and equipment.

looking up - the staircase
in the spirit of the institution's dedication to free, open and accessible education, the building
itself is symbolically open to the city. visual transparencies and accessible public spaces
connect the institution to the physical, social and cultural fabric of its urban context. at street
level, the transparent facade invites the neighborhood to observe and to take part in the intensity
of activity contained within. many of the public functions - an exhibition gallery, board room
and a two-hundred -seat auditorium - are easily accessible one level below grade.

stairs become a major social space
the building reverberates with light, shadow and transparency via a high performance exterior
double skin whose semi-transparent layer of perforated stainless steel wraps the building's
glazed envelope to provide critical interior environmental control, while also allowing for
transparencies to reveal the creative activity occurring within. responding to its urban context,
the sculpted facade establishes a distinctive identity for cooper square. the building's corner
entry lifts up to draw people into the lobby in a deferential gesture towards the institution's
historic foundation building. the façade registers the iconic, curving profile of the central atrium
as a glazed figure that appears to be carved out of the third avenue façade, connecting
the creative and social heart of the building to the street.

initial sketch of the building

the cut in the building - which connects all 12 floors

model of the cut in the buildings' facade

model of the interior of the building
Dr. EMAD H. ISMAEEL
University of Mosul
Mosul - Iraq
Web Site: http://sites.google.com/site/emadhanee/
Tel : +964 (0)770 164 93 74
تعليقات
إرسال تعليق