Bicycle transit center
KGP design studio:
KGP design studio:
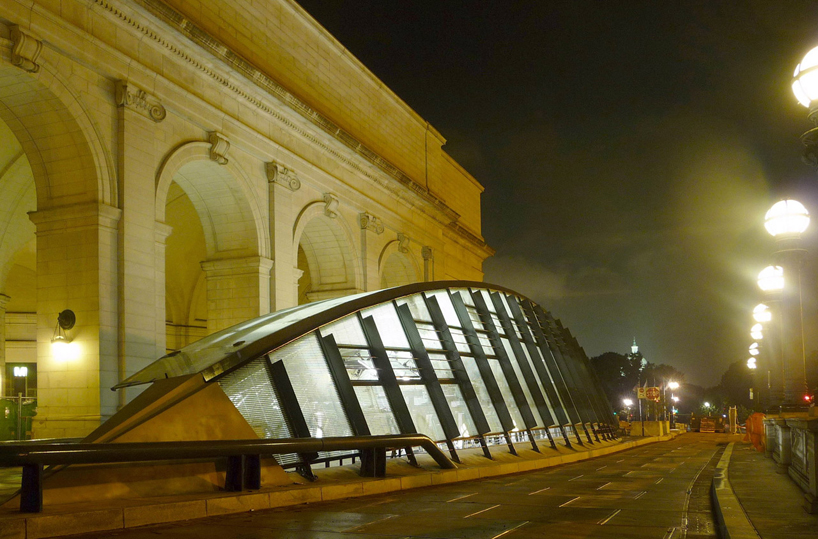 'bicycle transit center' by KGP design studio, washington, d.c
'bicycle transit center' by KGP design studio, washington, d.cimages courtesy of KGP design studio
KGP design studio has seen completion of 'union station bicycle transit center', a proposal that
was initially launched by the district of columbia's department of transportation.
the facility which is located outside of washington's union station is designed to be a highly
visible catalyst in the promotion of bicycle use. the enclosure is strategically placed between two
turn-of-the-century landmarks - union station and the post office - to meet the needs of thousands of
tourists and commuters who pass through the transportation hub on a daily basis.

aerial night view
the 1,750 square foot mixed use facility is divided into two main programs that incorporate bike
storage and services including bike rentals and repairs. in total the structure provides secure parking for
150 bicycles, non-secure parking for 40 bicycles, short term parking for 10 bicycles, changing rooms
with 40 short and long term lockers, a 450 square foot retail space and 50 square feet of storage.

view from the street
offsetting the verticality of the train station is a gently rising ovular form that defines and delineates
the buildings mass. sight lines flow over the structure so as not to intrude upon the beaux-arts aesthetic
of the surrounding infrastructure.
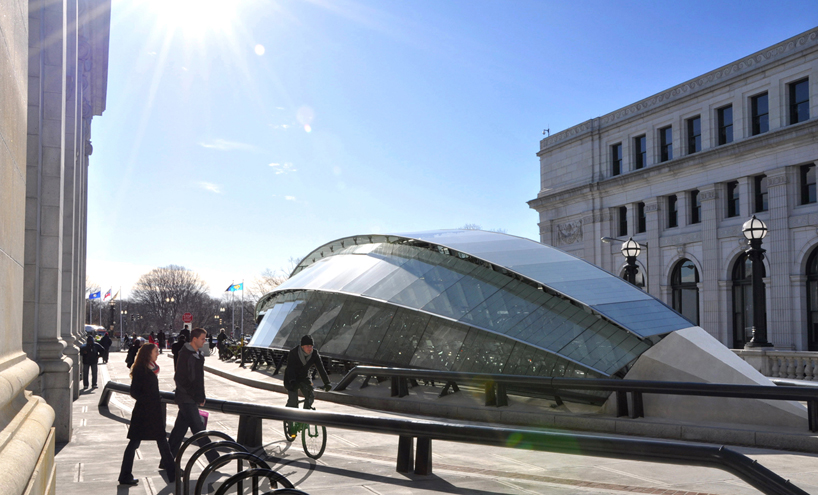
view from the plaza
echoing the simplified aesthetic and engineering of a bicycle wheel, the structure implements arched
steel tubes that are supported by a series of 'spokes' or stainless steel tie rods. the 'rim' in pure compression,
balanced and stabilized by the 'spokes' in pure tension, creates an efficient structure composed of glass
and steel. spanning the length of the structure are longitudinal steel pipes. transverse tension members wrap
them and carry the loads to the perimeter of the slab. inherently stable, the woven louvre-like facade
provides an open and flexible space.

the structure contrasts the 'arts beaux' aesthetic of washington's union station
transparent and partially open panels veil the structure, allowing cross ventilation to moderate the interior
temperature when appropriate. during extreme weather conditions, the unit can be enclosed and heated or
cooled mechanically.
further emphasizing the environmental advantages of the building is a rainwater collection system that uses
a portion of run off water from the bike station as well as the plaza to water nearby plant beds.

bike storage interior

detail of structure

detail of structure and cladding
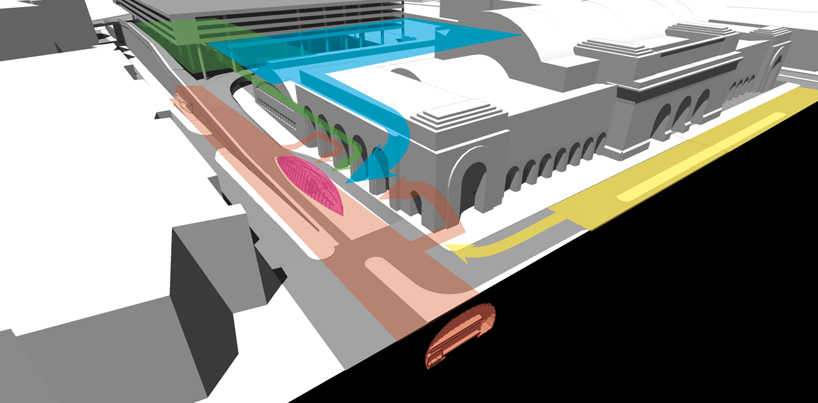
multimodal confluence diagram

site plan

floor plan / level 0

roof plan

west elevation

east elevation
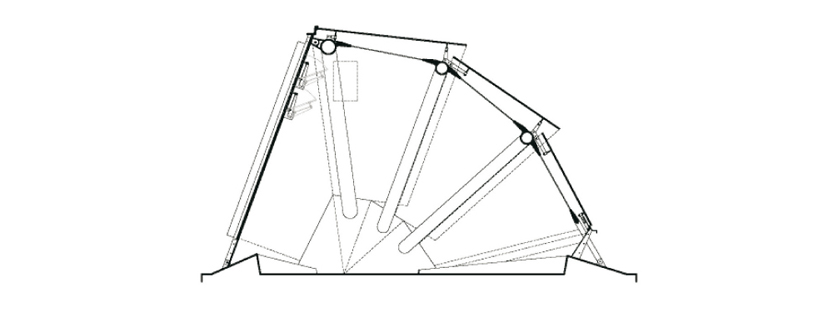
cross section
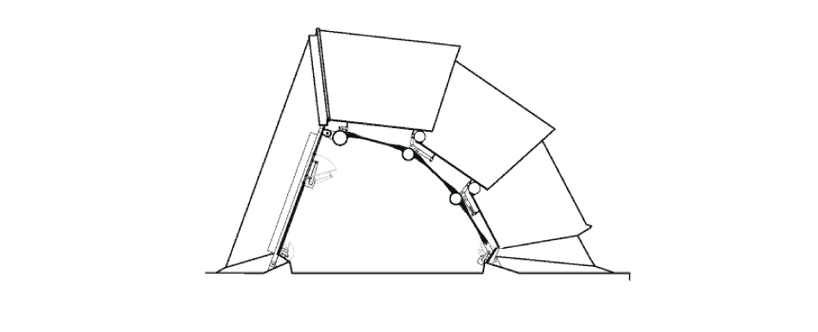
cross section
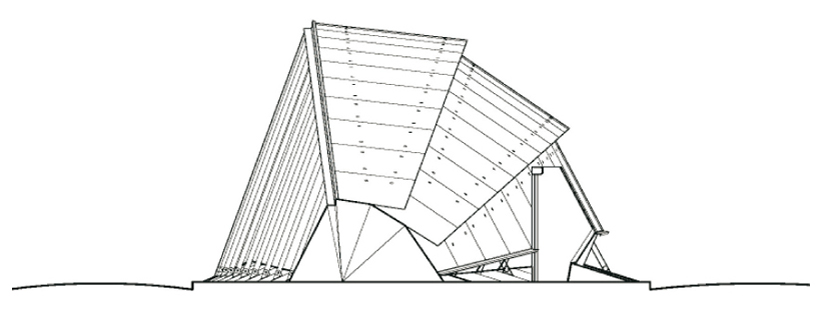
south elevation

(from left to right) natural ventilation, cooling by mechanical ventilation, closed louvers for greenhouse effect and cladding effects

axial forces diagram

parking diagram
Dr. EMAD H. ISMAEEL
University of Mosul
Mosul - Iraq
Web Site: http://sites.google.com/site/emadhanee/
Tel : +964 (0)770 164 93 74
تعليقات
إرسال تعليق