National library of austria extension
Prechteck:
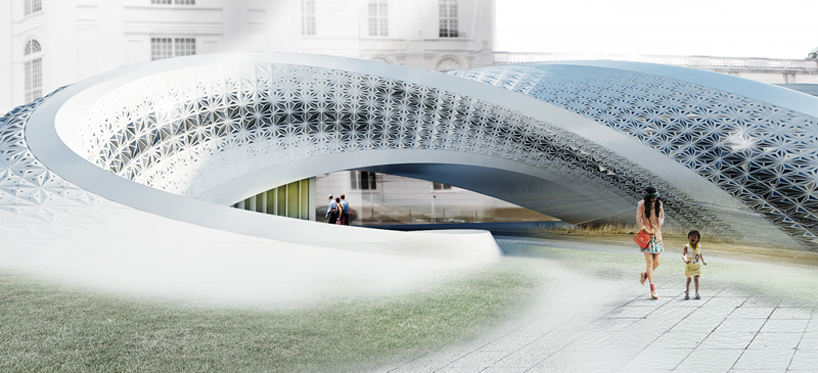 'national library of austria extension' by prechteck in vienna
'national library of austria extension' by prechteck in vienna
all images courtesy prechteck
beijing-based architect chris precht has sent us images of his design for the extension of
the national library of austria located at the hofburg in vienna. straddling the border of a nearby park,
the project is a continuous spiral form that houses its core exhibition hall underground.

open plaza
pulling up out of the urban landscape, the seamless structure features a mosaic form of
crystal-like excisions along its body, allowing natural daylight to filter through to the interior.
public circulation on the street level is not damaged by the extension, which arches off
the ground to create a curvilinear roof garden on its roof. drop-off and fire emergency line
is placed under the arch, allowing cars to drive under the structure to access the main entrance.

roof garden
the extension features a number of cultural facilities including a 1200 m2 underground
exhibition hall, a 600 m2 multifunctional hall, creative studios, a restaurant and shops.
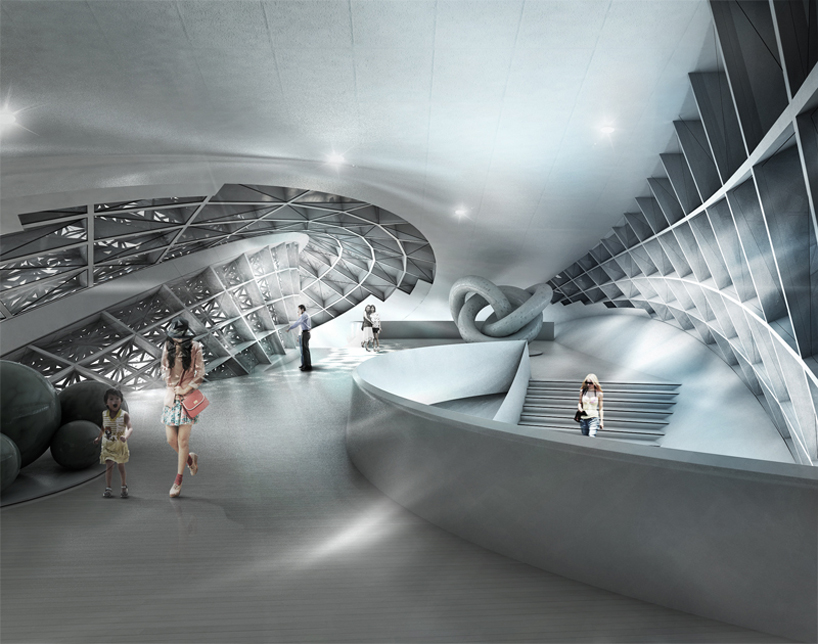
rendered interior
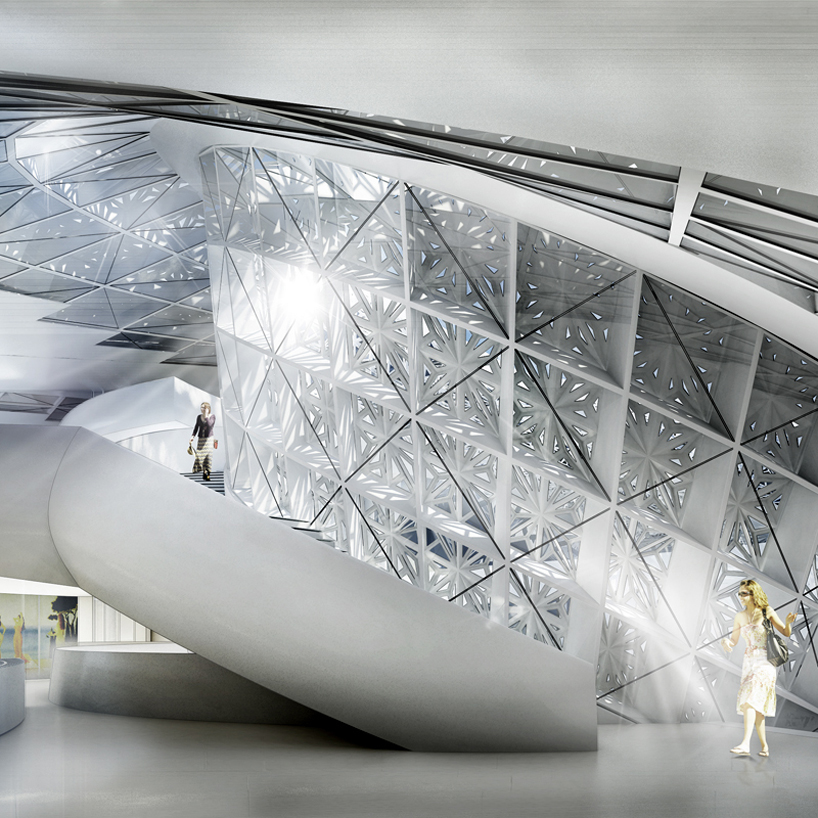
central spiral staircase
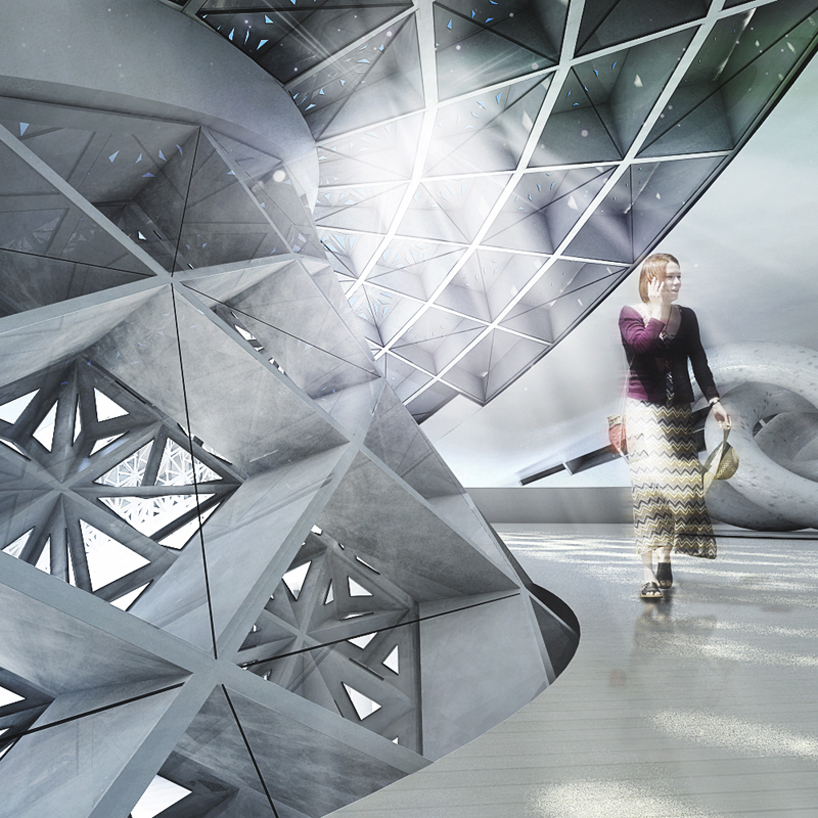
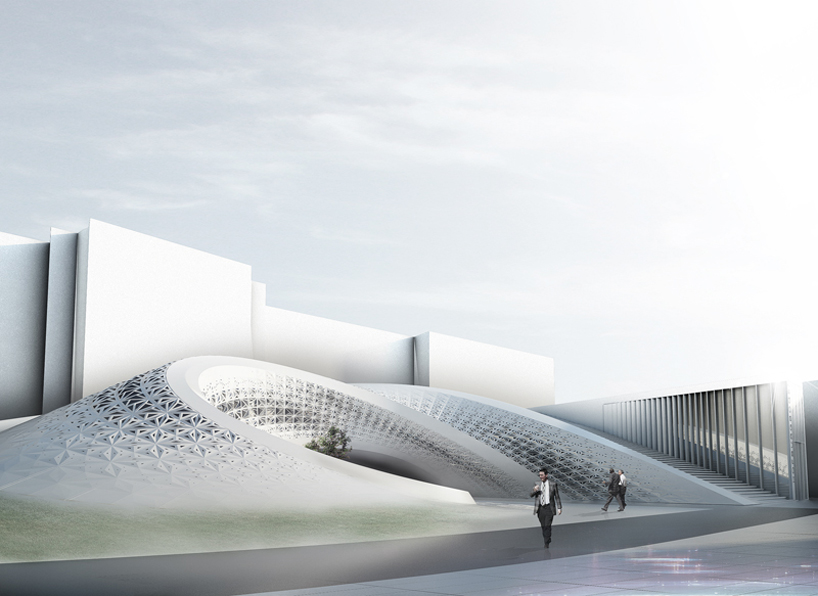
overall perspective

roof and site plan
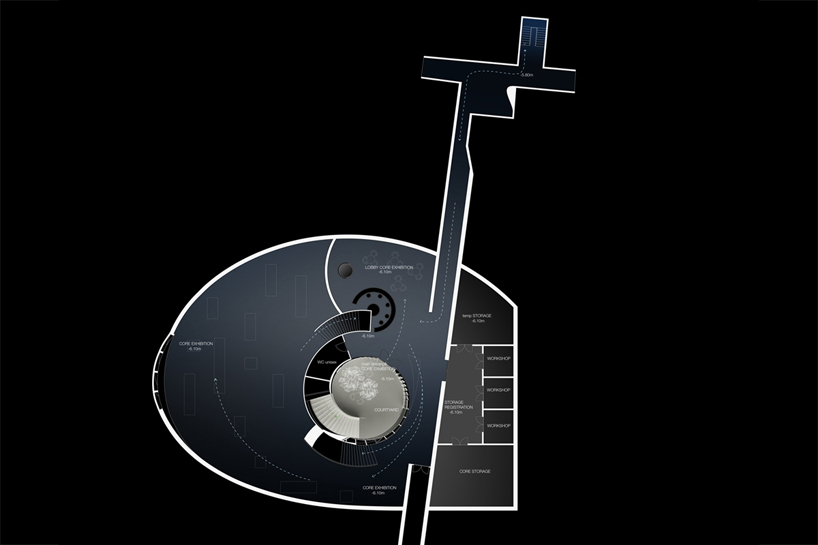
floor plan / level -2
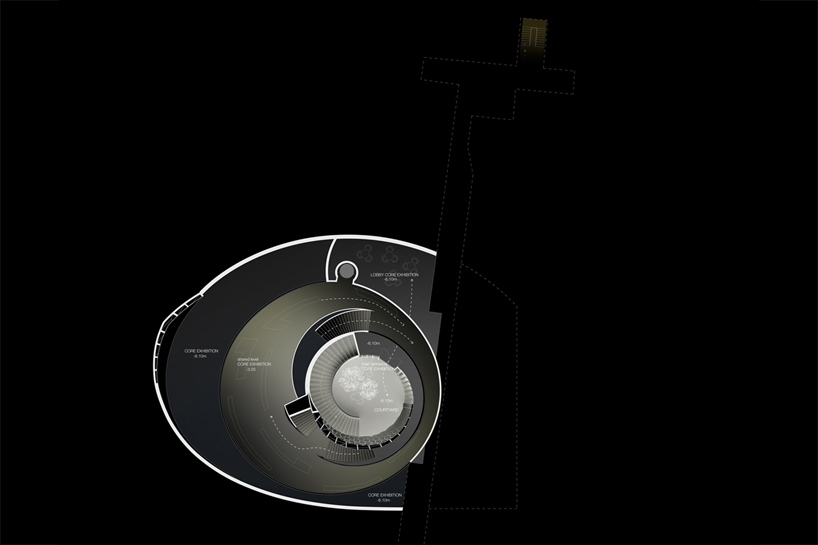
floor plan / level -1
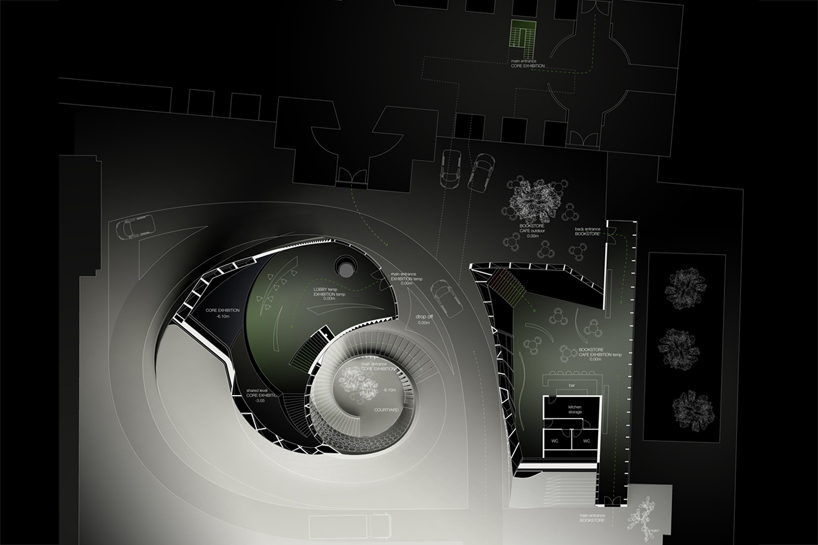
floor plan / level 0
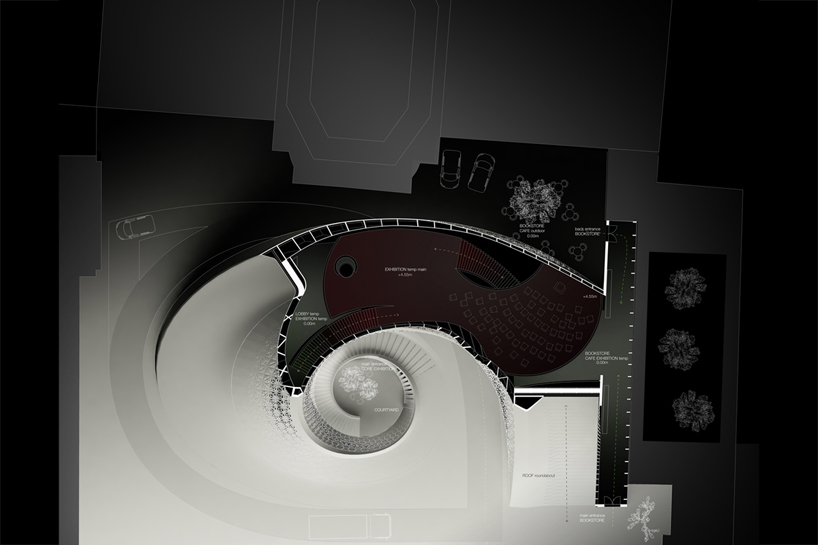
floor plan / level +1

section
Prechteck:
 'national library of austria extension' by prechteck in vienna
'national library of austria extension' by prechteck in viennaall images courtesy prechteck
beijing-based architect chris precht has sent us images of his design for the extension of
the national library of austria located at the hofburg in vienna. straddling the border of a nearby park,
the project is a continuous spiral form that houses its core exhibition hall underground.

open plaza
pulling up out of the urban landscape, the seamless structure features a mosaic form of
crystal-like excisions along its body, allowing natural daylight to filter through to the interior.
public circulation on the street level is not damaged by the extension, which arches off
the ground to create a curvilinear roof garden on its roof. drop-off and fire emergency line
is placed under the arch, allowing cars to drive under the structure to access the main entrance.

roof garden
the extension features a number of cultural facilities including a 1200 m2 underground
exhibition hall, a 600 m2 multifunctional hall, creative studios, a restaurant and shops.

rendered interior

central spiral staircase


overall perspective

roof and site plan

floor plan / level -2

floor plan / level -1

floor plan / level 0

floor plan / level +1

section
تعليقات
إرسال تعليق