O house
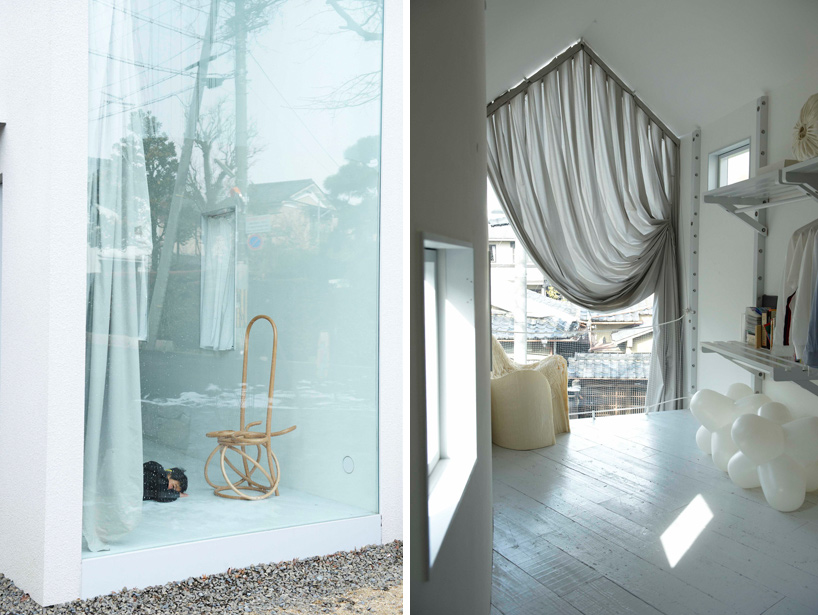
(left) living space as seen from the outside
(right) upper level
images by mitsuo okamoto
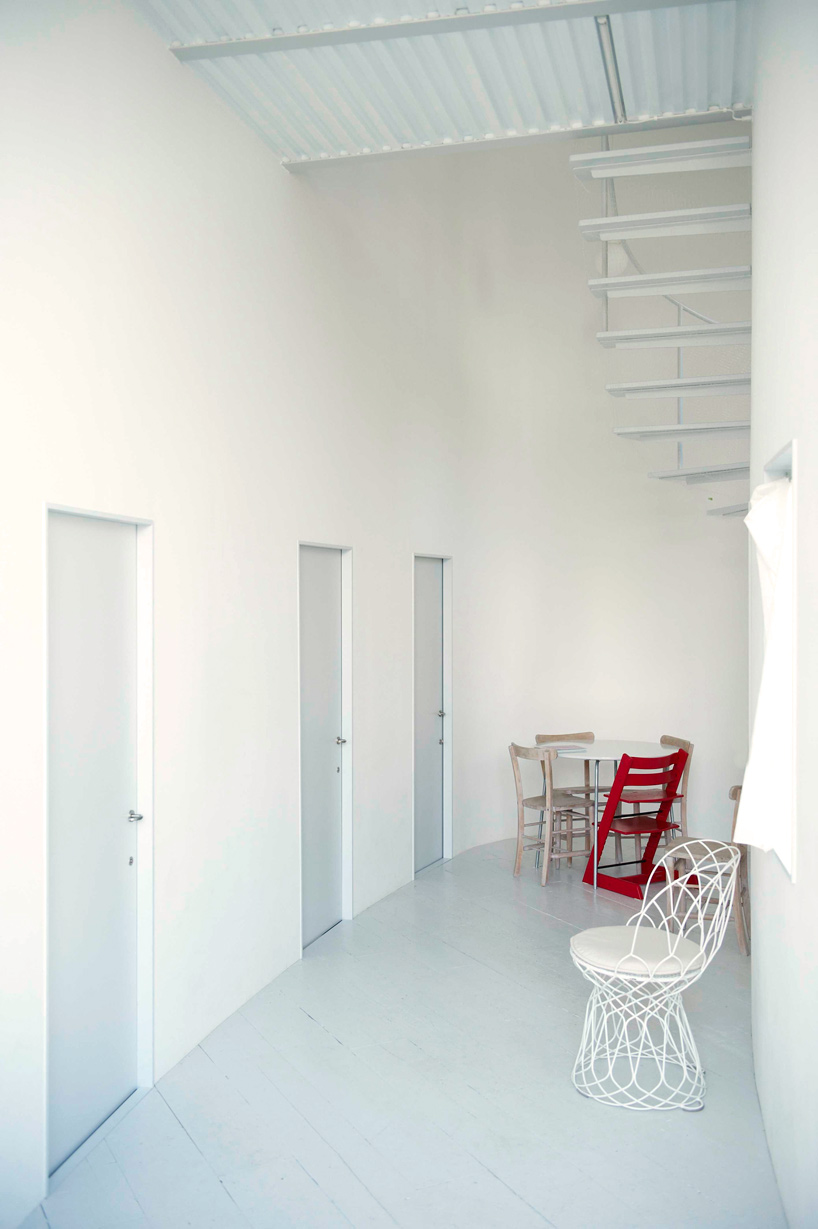
hallway
image by mitsuo okamoto
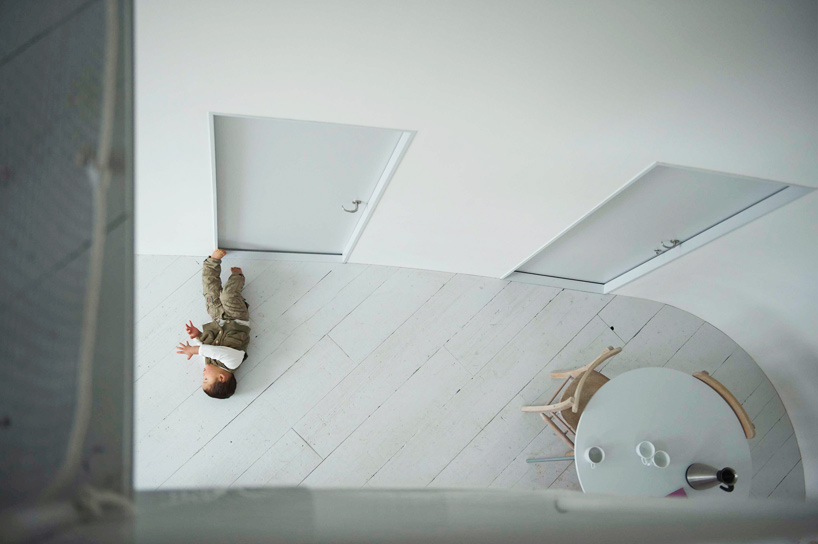
the ground floor seen from the second levelimage by mitsuo okamoto
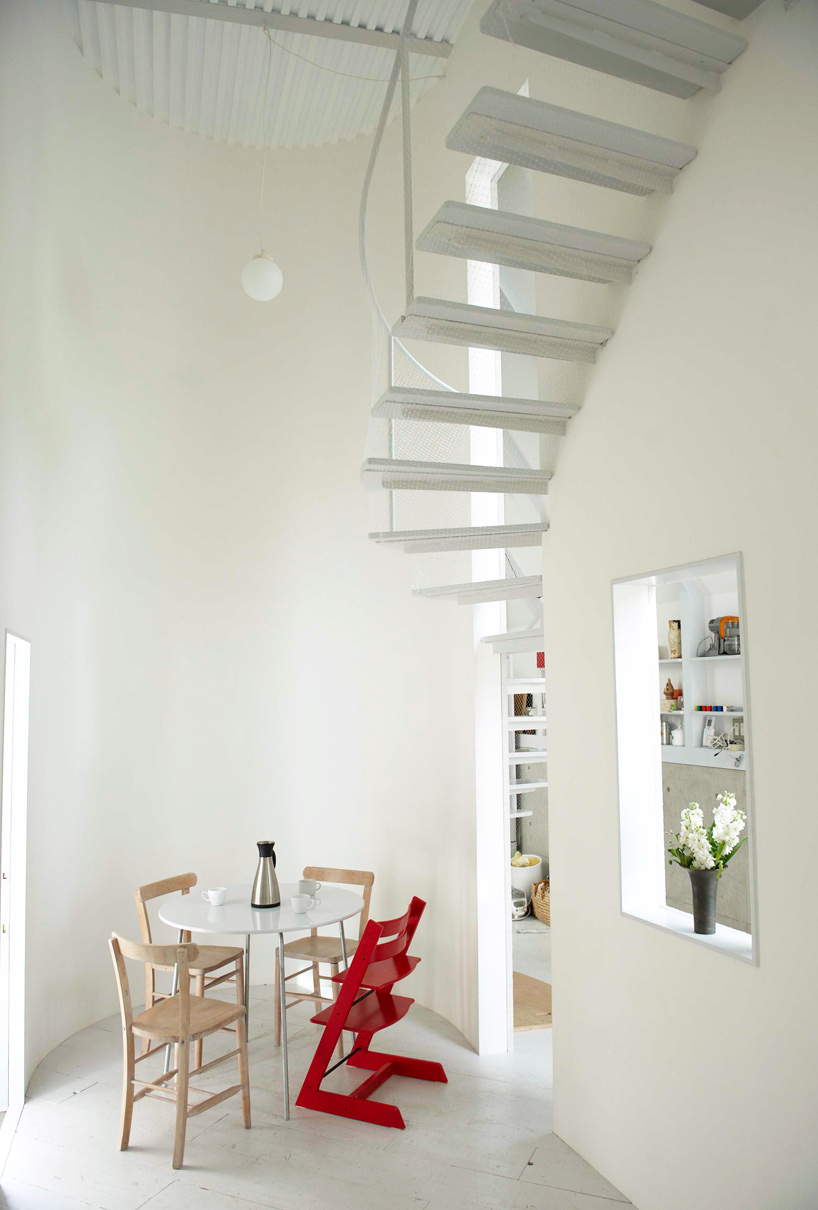
dining areaimage by mitsuo okamoto
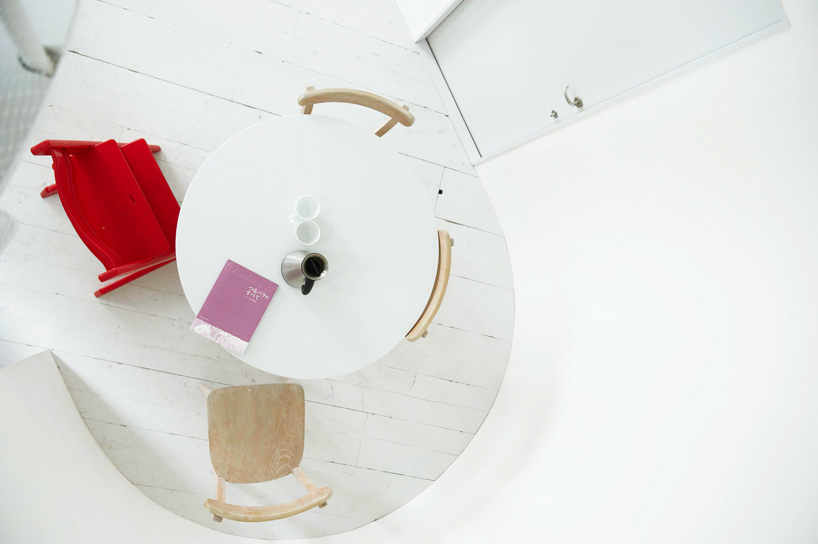
circular nookimage by mitsuo okamoto
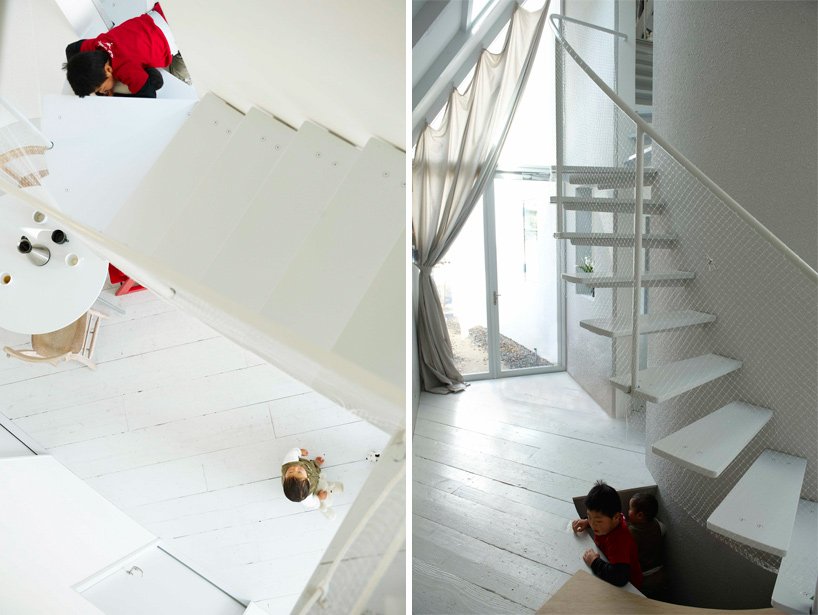
images by mitsuo okamoto
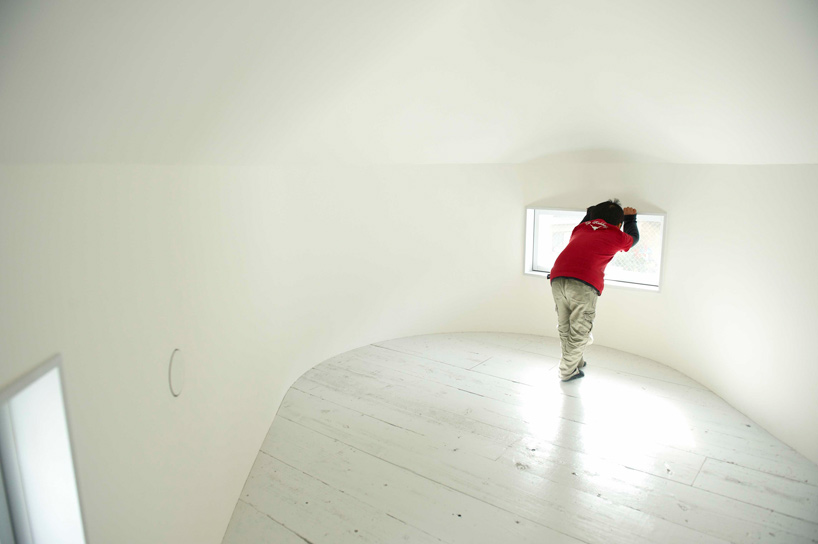
image by mitsuo okamoto
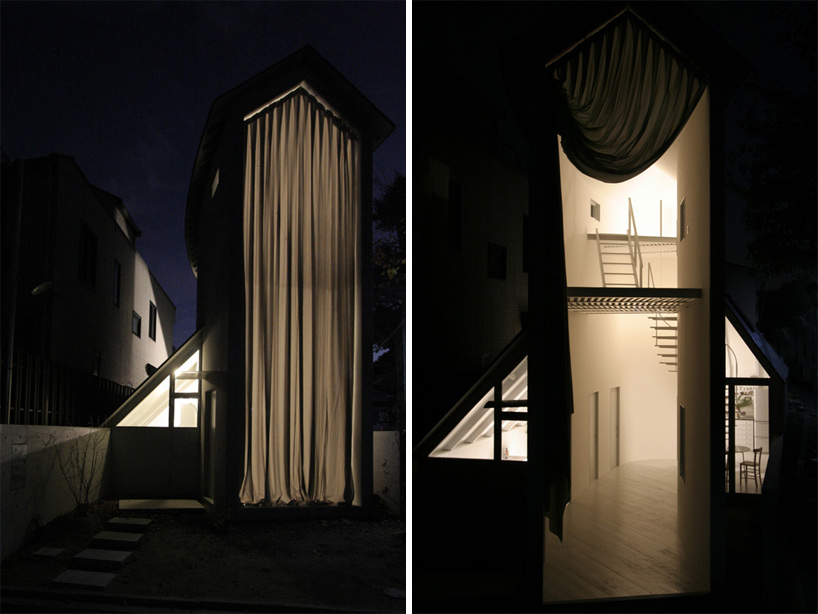
the street facade during the night
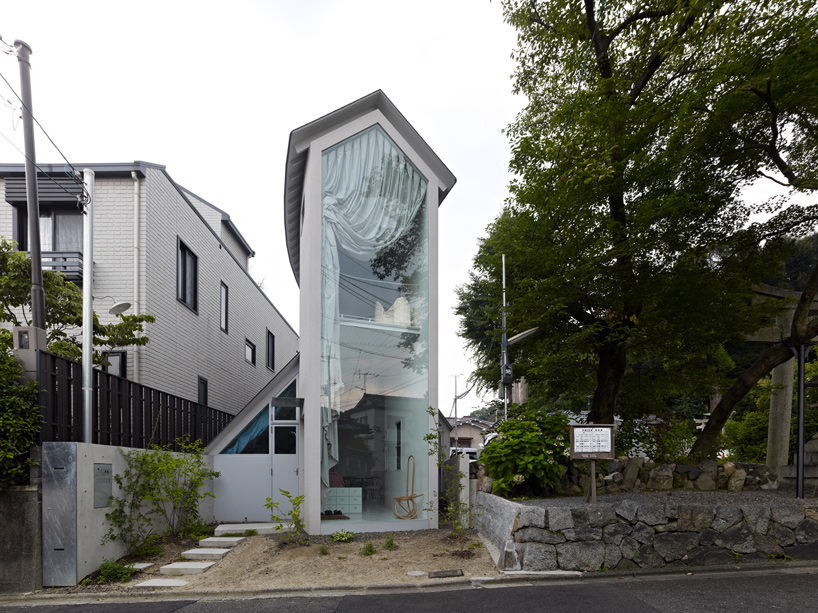
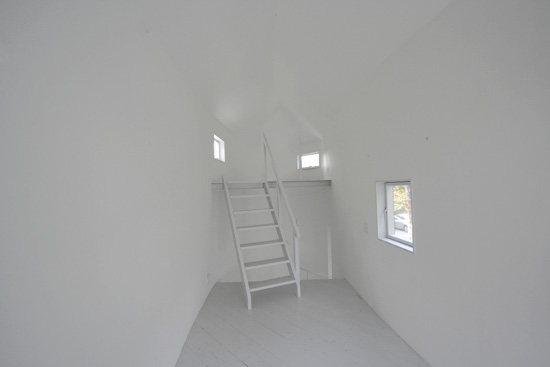  the passageway which wraps around the main house   the dining area and staircase which leads up to the main house's second floor    staircase which reaches out from the passageway   view into the house  the tower-like dollhouse structure of the house |

(left) living space as seen from the outside
(right) upper level
images by mitsuo okamoto

hallway
image by mitsuo okamoto

the ground floor seen from the second levelimage by mitsuo okamoto

dining areaimage by mitsuo okamoto

circular nookimage by mitsuo okamoto

images by mitsuo okamoto

image by mitsuo okamoto

the street facade during the night
Hideyuki nakayama architecture:

Located in the ancient japanese city of kyoto, the o house by hideyuki nakayama architecture
is a kind of lean-to structure extending from a main 2-storey house.
o house takes its name from its form in which a kitchen, dining room, furniture and bath area,
encircle the main house. these spaces are produced by spanning rafters located between the
retaining walls of the adjacent and main house. the o house space is somewhat like a passage garden.
inside is a curved horizontal space, where a portion of the staircase, thin steelframe floor and equally
lined fittings are found. the gable side of the house shows its dollhouse conditions, which are open
and visible from the adjacent street. going back and forth everyday through this passage-like area,
the residents can see the shape of the main house from outside at various angles.
the house itself appears like a tower, depending on where one views it. the place where the family
sleeps is on the second floor of the main house, and one can access it from the staircase that
reaches out from the passage garden.
is a kind of lean-to structure extending from a main 2-storey house.
o house takes its name from its form in which a kitchen, dining room, furniture and bath area,
encircle the main house. these spaces are produced by spanning rafters located between the
retaining walls of the adjacent and main house. the o house space is somewhat like a passage garden.
inside is a curved horizontal space, where a portion of the staircase, thin steelframe floor and equally
lined fittings are found. the gable side of the house shows its dollhouse conditions, which are open
and visible from the adjacent street. going back and forth everyday through this passage-like area,
the residents can see the shape of the main house from outside at various angles.
the house itself appears like a tower, depending on where one views it. the place where the family
sleeps is on the second floor of the main house, and one can access it from the staircase that
reaches out from the passage garden.
تعليقات
إرسال تعليق