TEK building
BIG architects:
BIG architects:
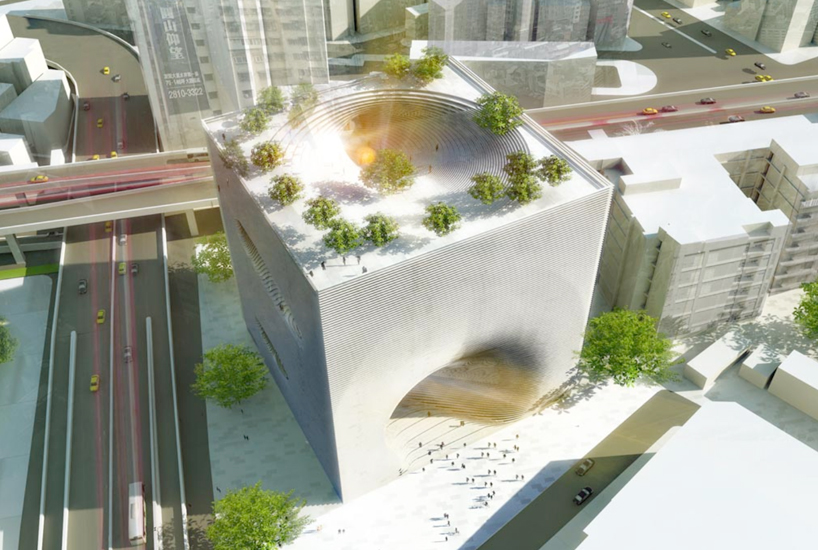 'TEK building' by BIG in taipei, taiwan
'TEK building' by BIG in taipei, taiwanall images courtesy BIG
danish practice bjarke ingels group has designed a 53,000 m2 public urban block in taipei, taiwan.
'TEK', which measures 57 x 57 x 57 m, is a cubic structure that hosts a spiraling street of activities
related to contemporary technology and media.
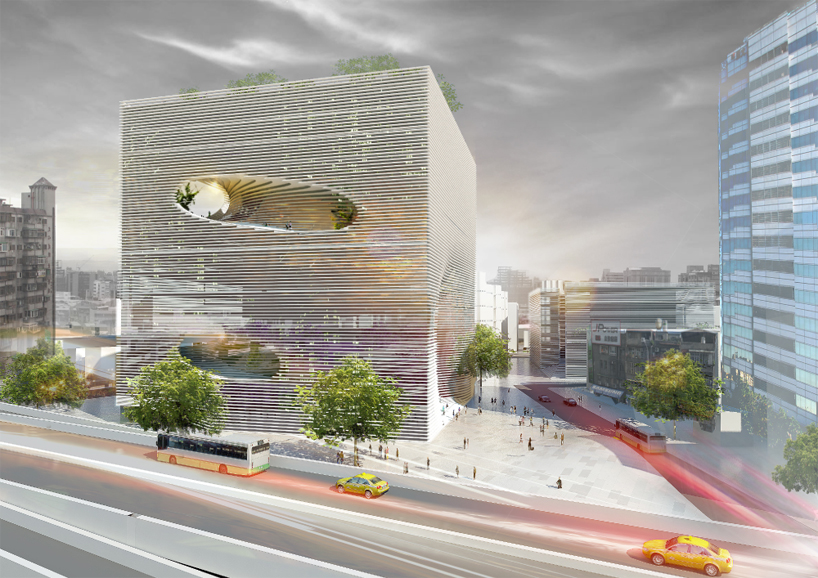
perspective view
'TEK', which stands for 'technology, entertainment and knowledge center taipei', takes full advantage
of its site by coiling together the public street within its volume. leading the public from the street level
to the roof garden, the ascending spiral serves as the anchor to a number of programs, including shops,
showrooms, offices, conference rooms, exhibition spaces, restaurants and galleries. the layout is organized
to best provide for each facility: daylight sensitive programs such as hotel rooms and offices resides
on the perimeter, while retail and exhibition spaces occupy the core.
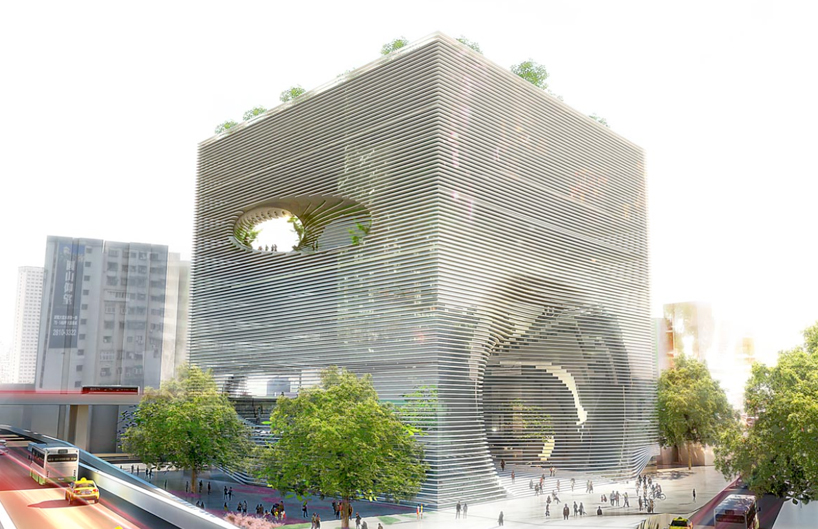
street view
the entire volume is finished in concrete lamellas, a system of stacked plate-like pieces
that provide solar shading as well as aid in public access. featuring moments of wide recession,
the facade becomes a generous public staircase while on the roof level, the inward form
accommodates an arena-like space for informal social gatherings.

entrance and plaza
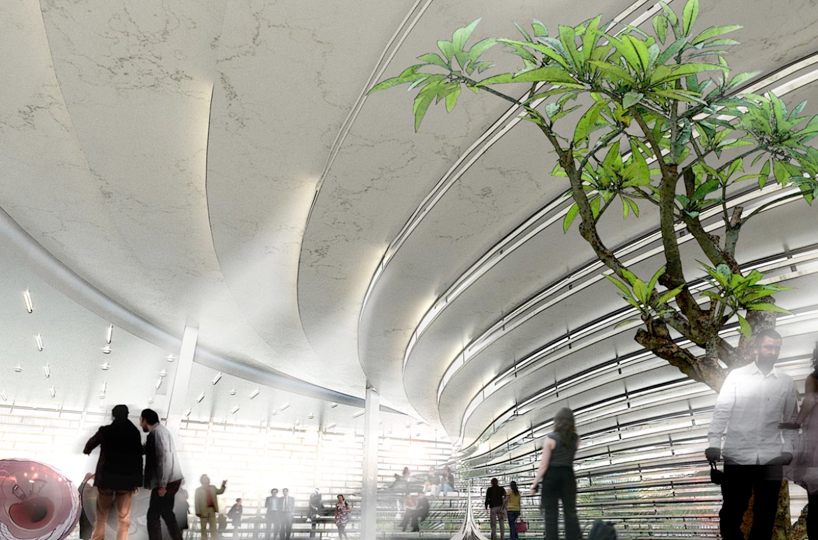
interior view

opening in the structure
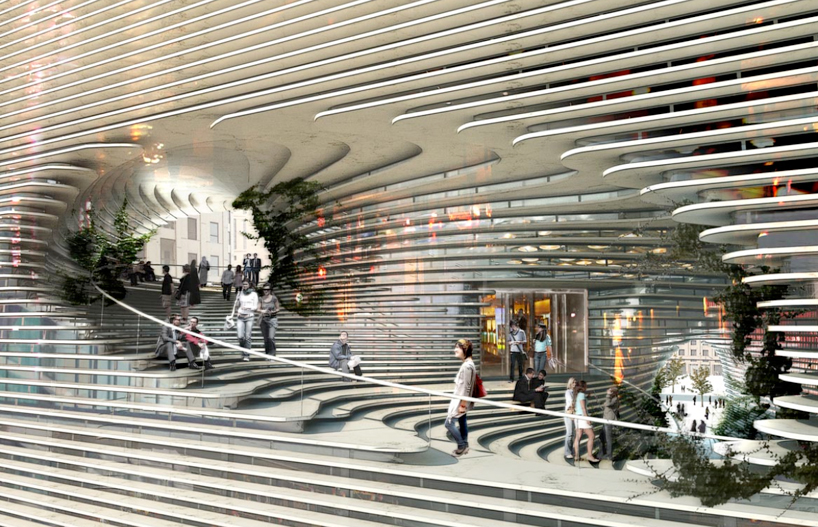
looking into the spiral walkway
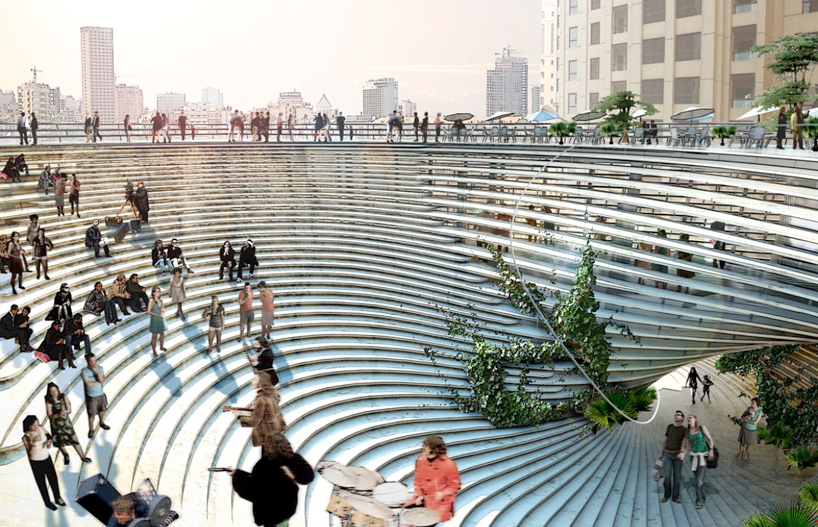
rooftop level
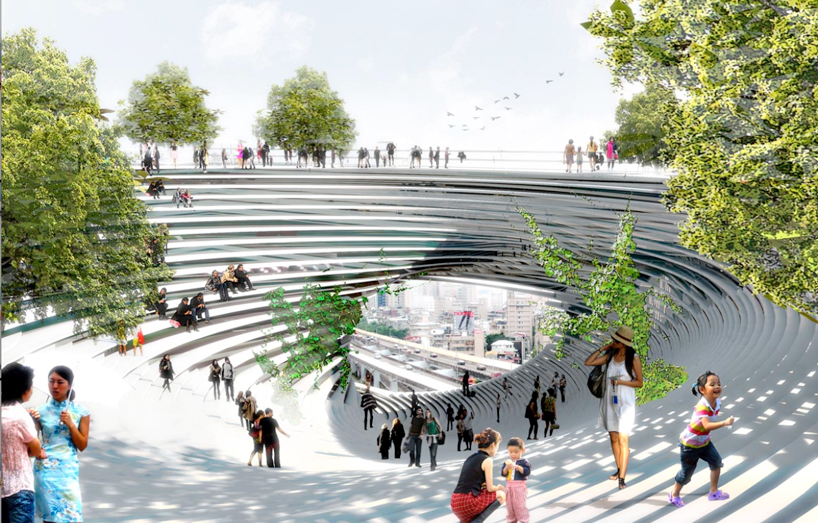
public space
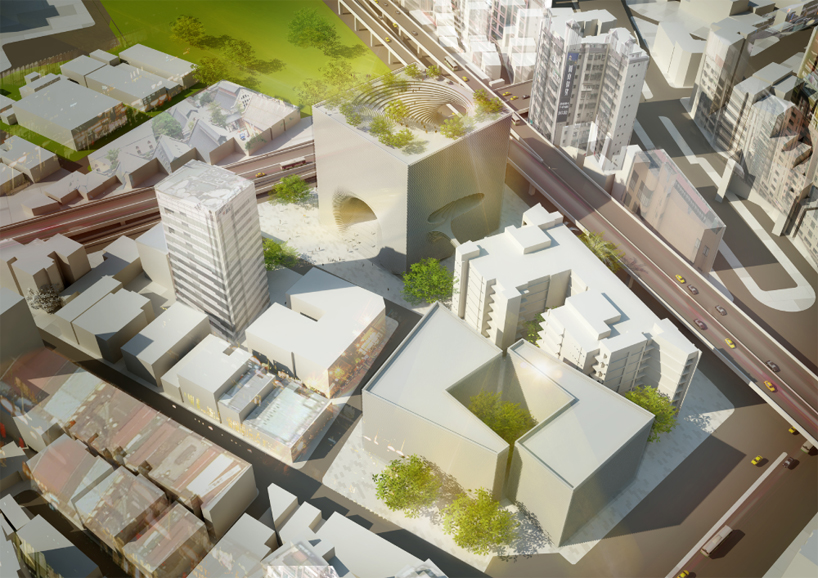
rendered flyby
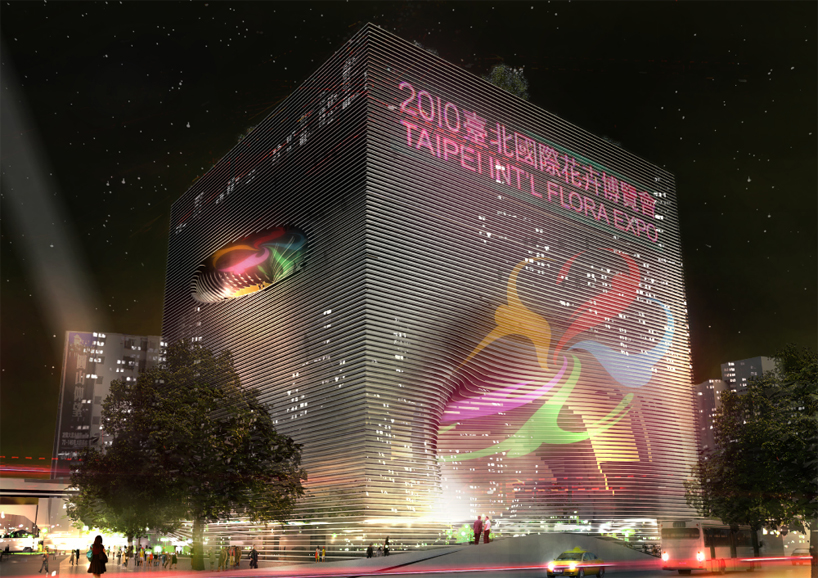
night view
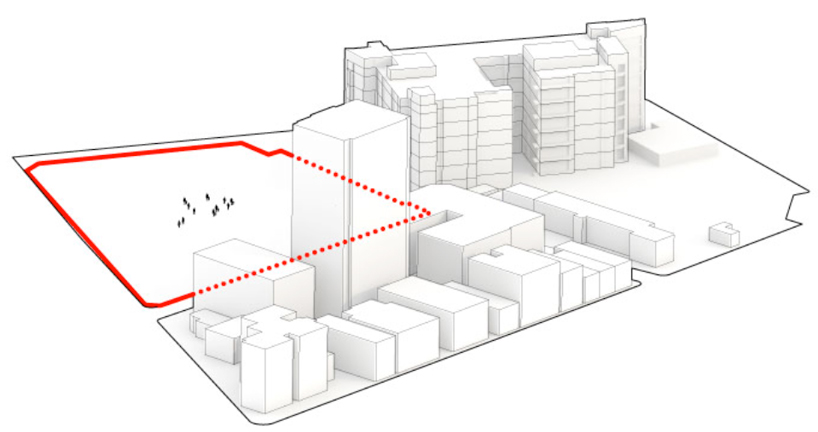
site

a number of public facilities is brought and coiled together in a spiral format
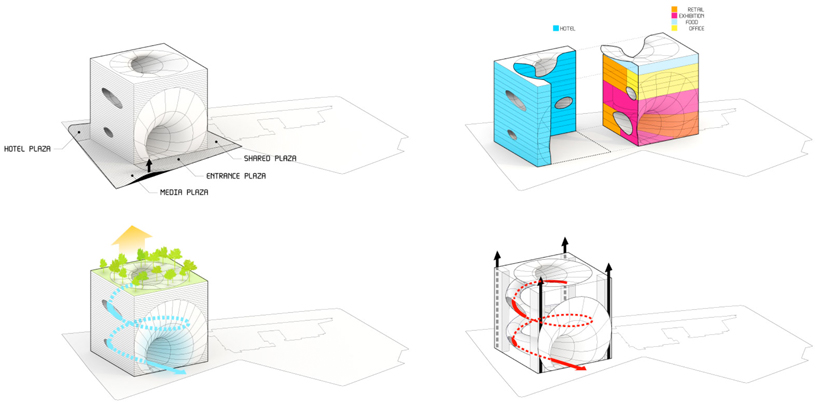
(upper left) plazas - the cute is rotated slightly on the site to generate outdoor space for four dedicated plazas.
(upper right) program - an L-shaped hotel faces the west and north while retail and showrooms are sandwiched around a central auditorium.
(lower left) sustainability - a green roof forms a cooling canopy which will drive the relatively cooler air down the spiral trajectory.
(lower right) circulation - the central spiral serves as the primary route while a system of escalators directly beneath the spiral provides interior connections.
four stair and elevator cores are positioned at each corner for efficient vertical movement.
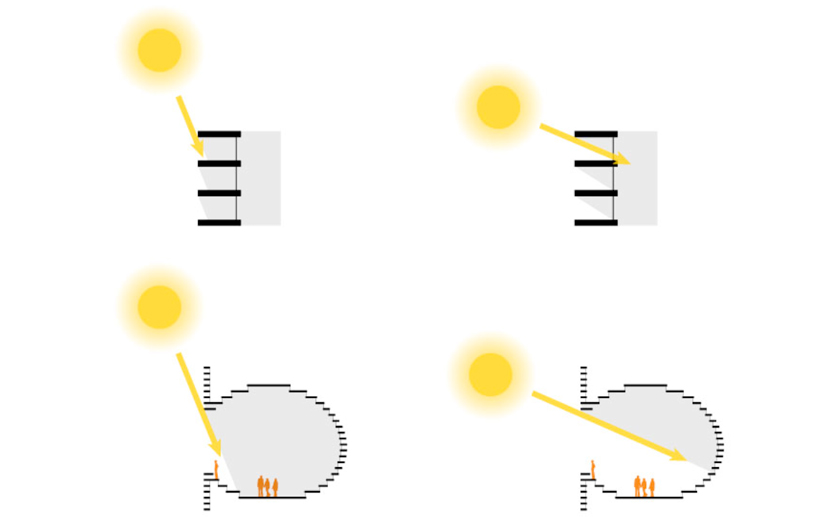
the effects of the louver-like lamellas
(left) summer
(right) winter
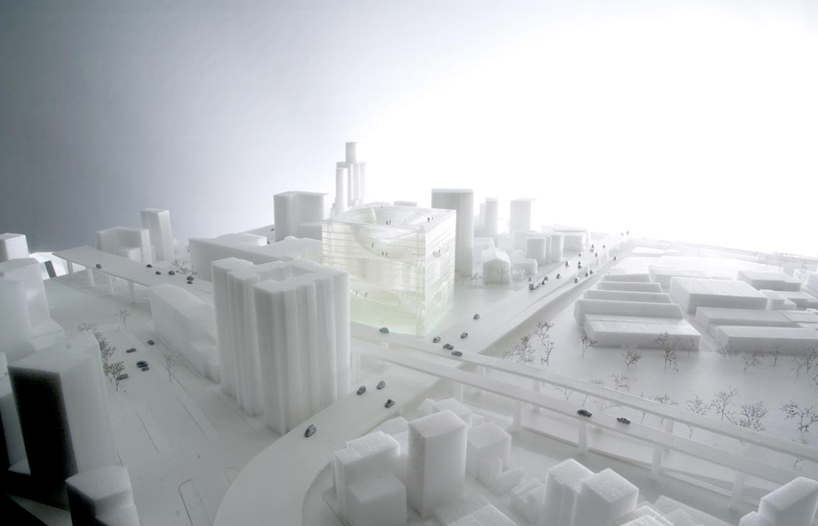
model shots
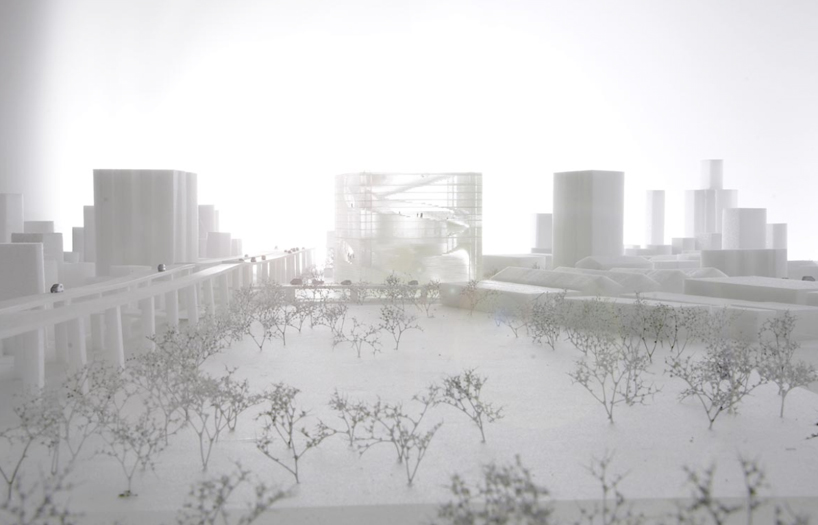
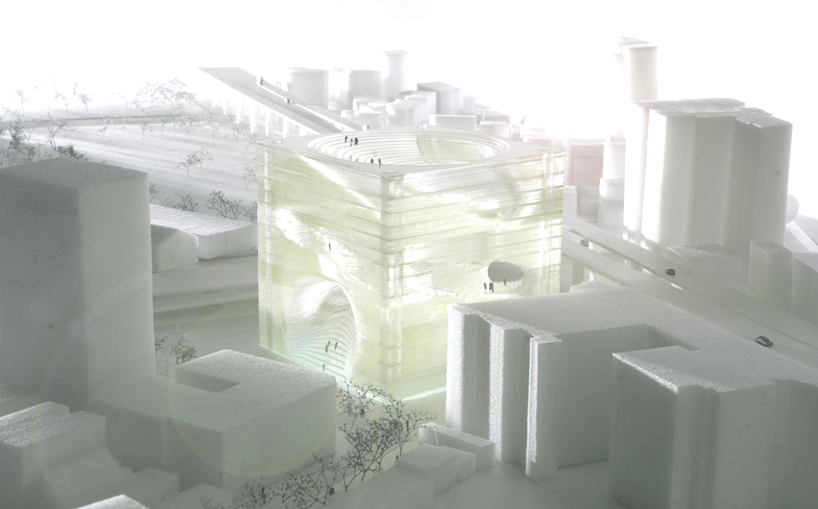
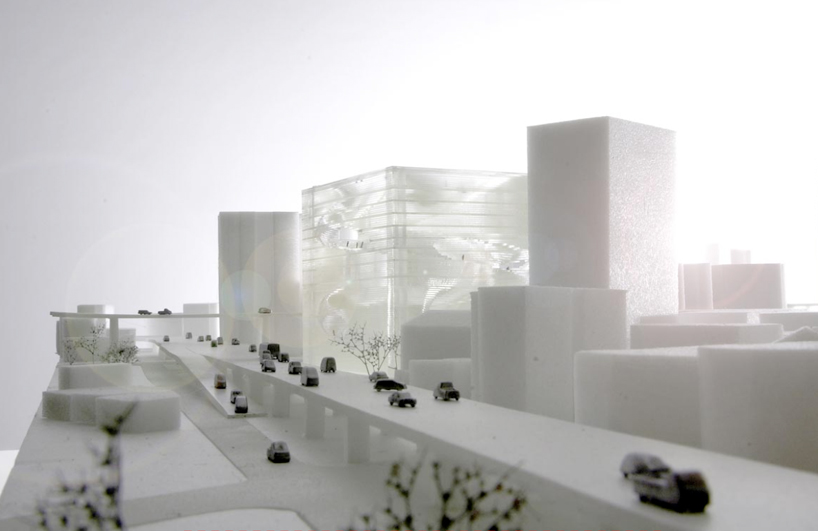
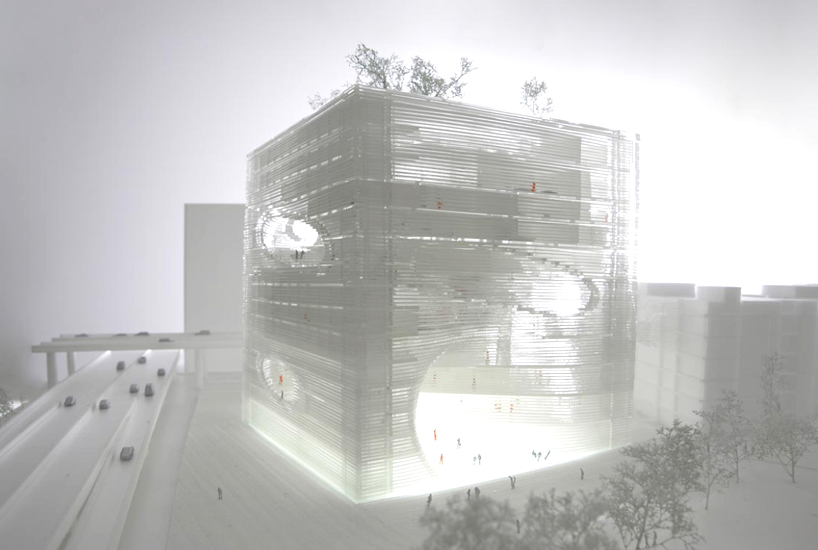
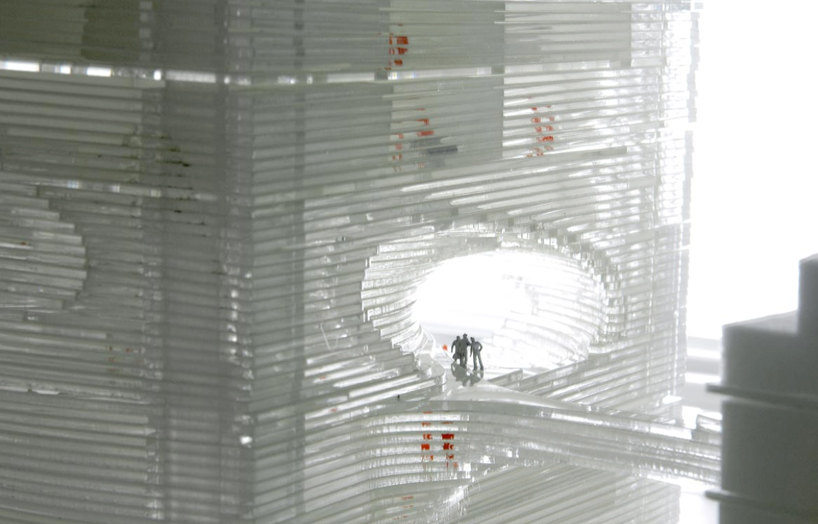

site plan

floor plan / level +4

floor plan / level +5

floor plan / level +6

floor plan / level +8
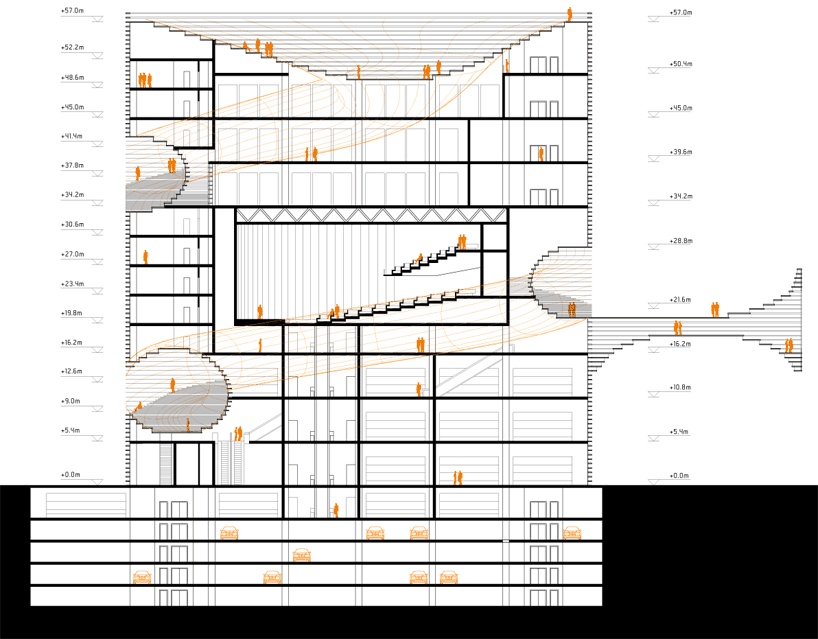
section
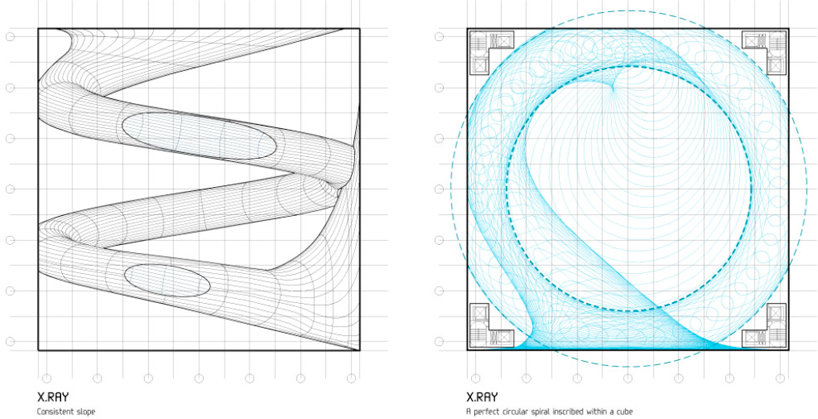
spiral circulation
project info:
client: taiwan land development corporation
consultants: realities united, arup
size: 53,000 m2
partner in charge: jakob lange
project leader: cat huang
team: allyson hiller, xi chen, esben vik, johan cool, xu li, gaeton brunet
تعليقات
إرسال تعليق