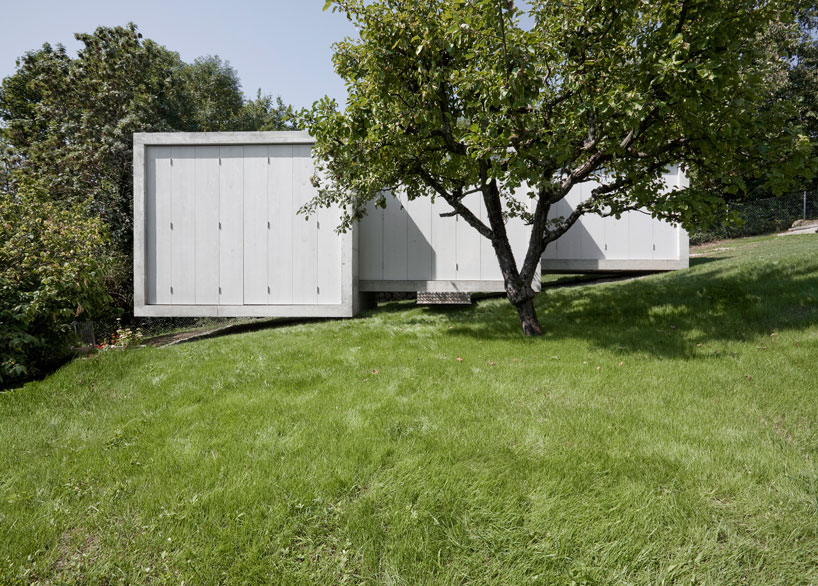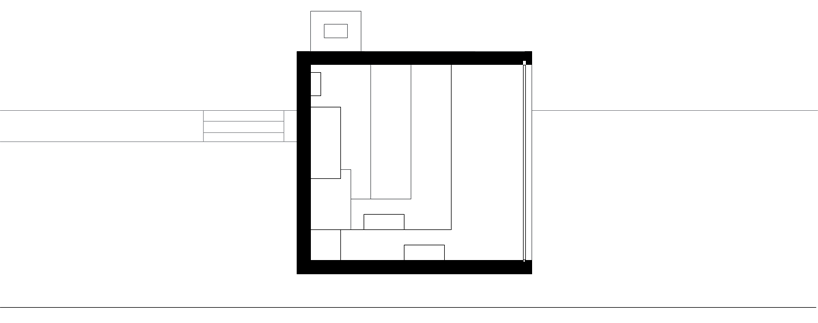The garden shelf
Dreier frenzel architecture:
Dreier frenzel architecture:
 'the garden shelf' by dreier frenzel architecture in geneva, switzerland
'the garden shelf' by dreier frenzel architecture in geneva, switzerlandall images courtesy dreier frenzel architecture
'the garden shelf' by lausanne-based firm dreier frenzel architecture is a summer pavilion
for a family in geneva, switzerland. composed of three, distinct volumes arranged in
an offset manner, the small concrete structure directs its focal point to the immediate
site - the garden - rather than the more distant view from the slope which it resides on.

in context
hugging the natural topography of the plot, the design scales down the garden in
a terraced fashion. the individual boxes vary in size and host appropriate programs
inside: the smallest form holds storage while the larger 'rooms' accommodate a kitchen
and a spacious seating area. the interior is connected for the inhabitants to step up or
down between functions. when not in use, a system of wooden shutters that run along
the open faces enable the shelter to be enclosed.

view into the kitchen and dining modules

interior

with shutters shut

approach

(left) cantilevered base
(right) detail of shutter
(right) detail of shutter

in use at night

site plan

plan

longitudinal section

front elevation

back elevation

cross section

side elevation

side elevation
Dr. EMAD H. ISMAEEL
Web Site: http://sites.google.com/site/emadhanee/
Tel : +964 (0)770 164 93 74
تعليقات
إرسال تعليق