| House in yamato-cho Architect cafe |
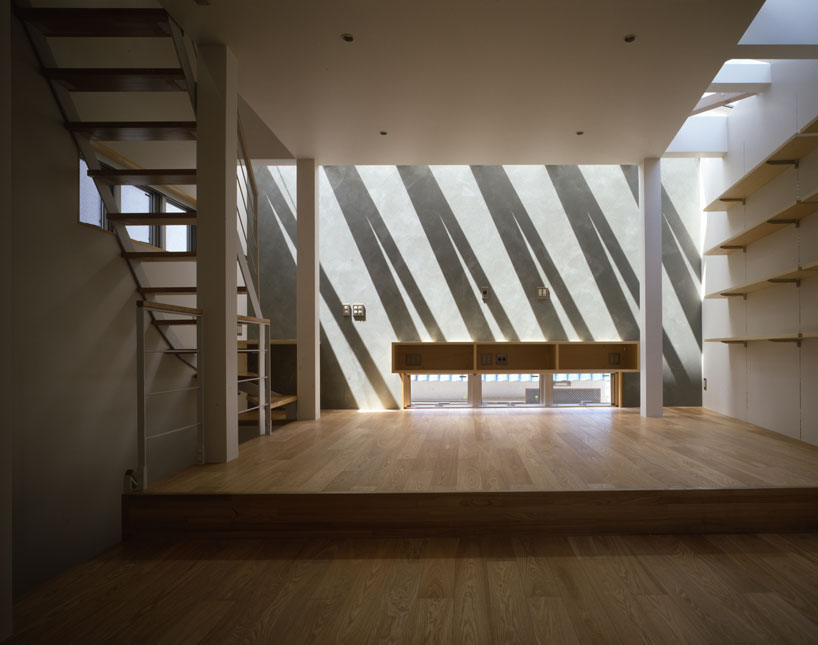 'yamato cho house' by architect cafe 'yamato cho house' by architect cafe all images courtesy architect cafe japanese firm architect cafe has sent us images of 'house in yamato-cho', a three-storey dwelling in a densely populated residential neighbourhood of the city. limited on both sides by adjacent buildings, the levels are terraced back in a wedding-cake-like fashion, opening up the ceiling to a strip of skylights that illuminate the interior below. 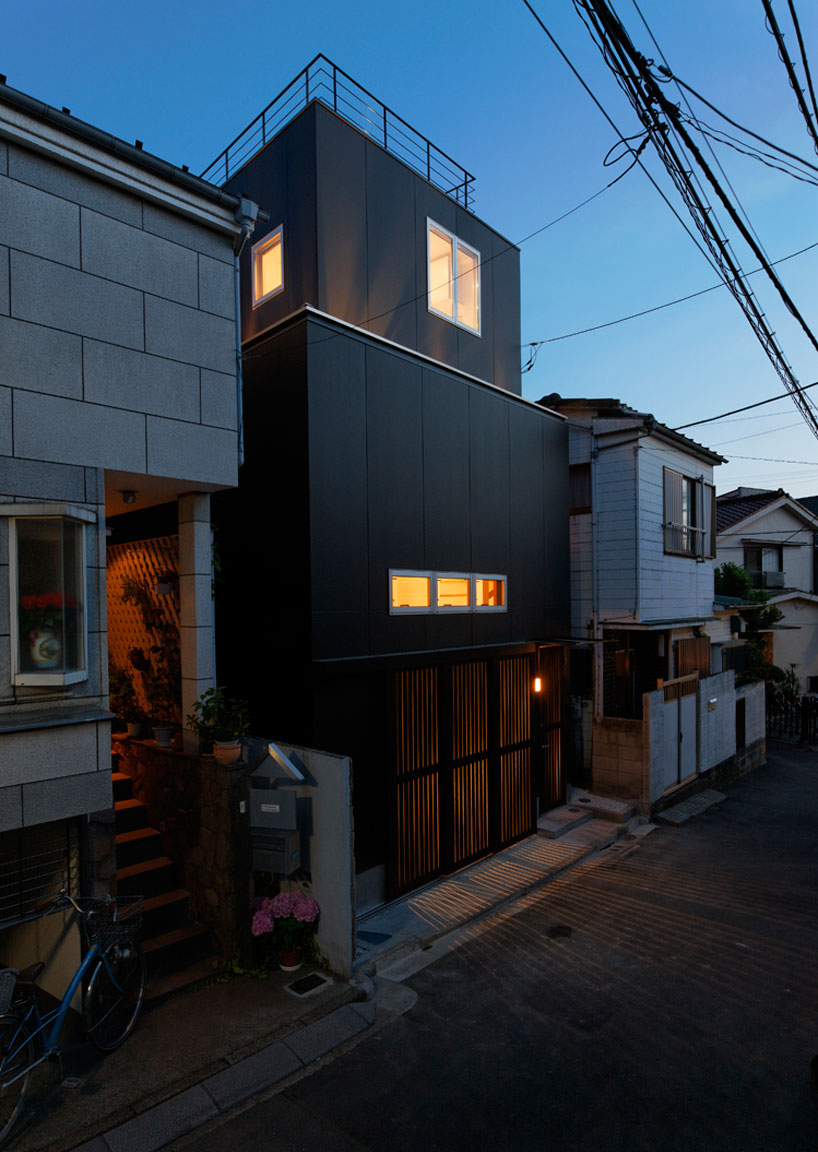 street facade at night featuring a private street facade, the darkly-clad exterior lends minimal views to the space within. the garage is marked by a panel of vertical slats that allow outside energy and movements to be perceived from the inside. the elements of light and shadow serve integral roles in the quality of the living space, often defining the character and quality of the walls. structured by a system of thick cross braces, dramatic shadows are cast through the rooflights that line the kitchen and dining room. in order to keep the communal space open and devoid of wall partitions, the programs are differentiated by an elevation difference in the floor. an open rooftop patio is accessed through a small pavilion-like box on the top floor. fronted by glass, the staircase below benefits from further natural daylight. 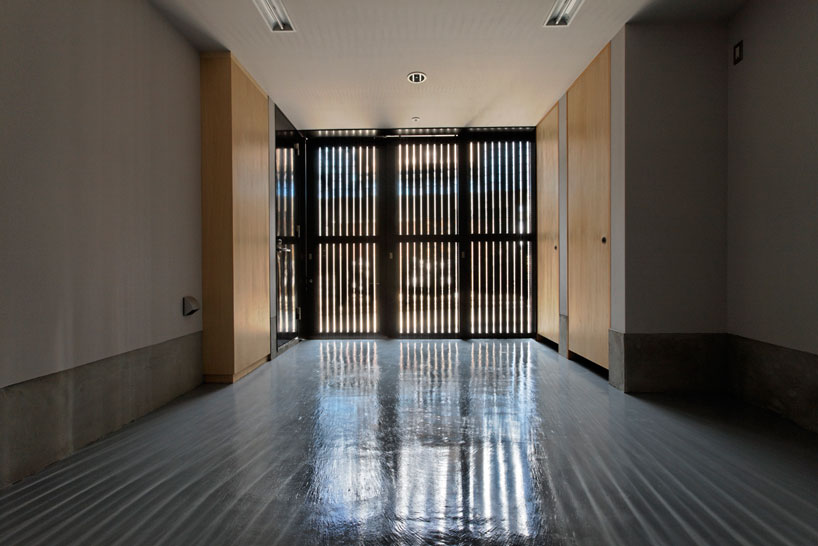 interior view of entrance 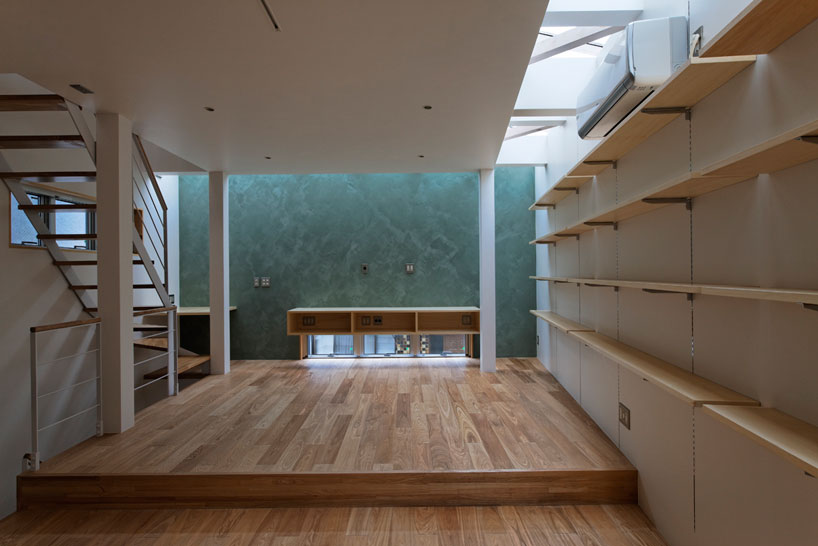 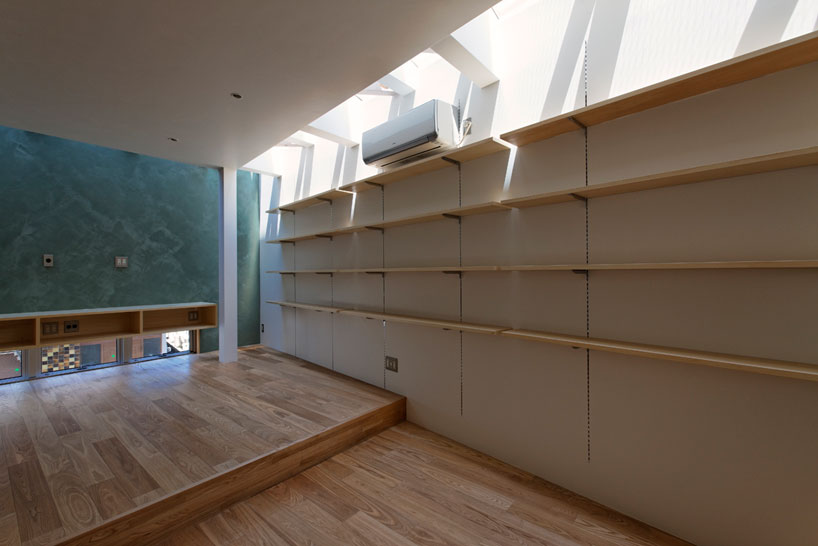 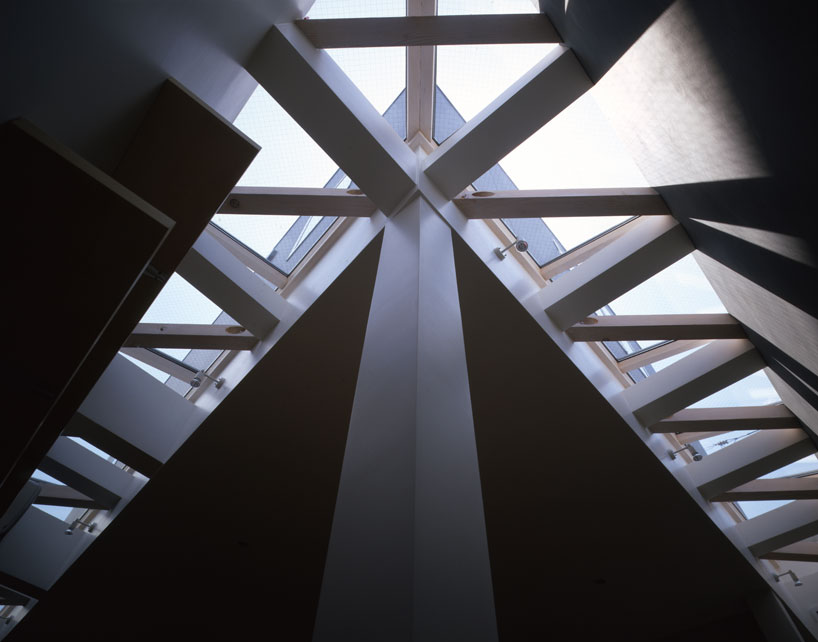 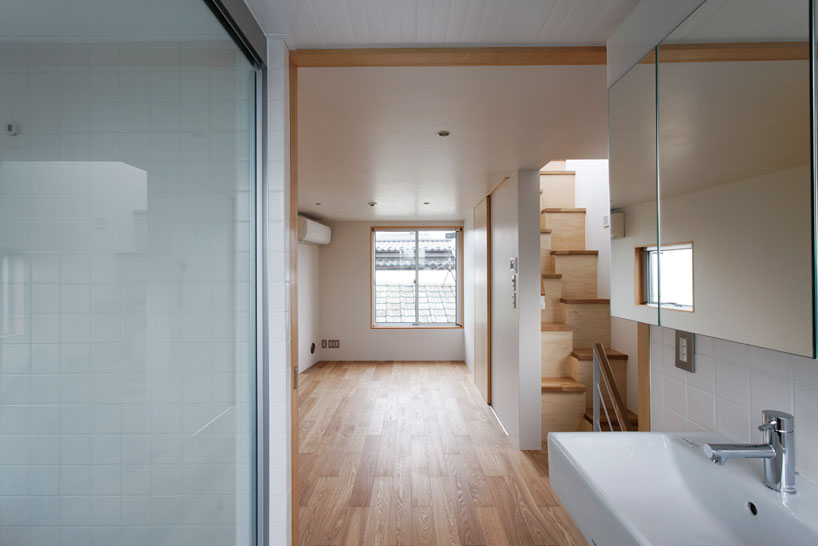 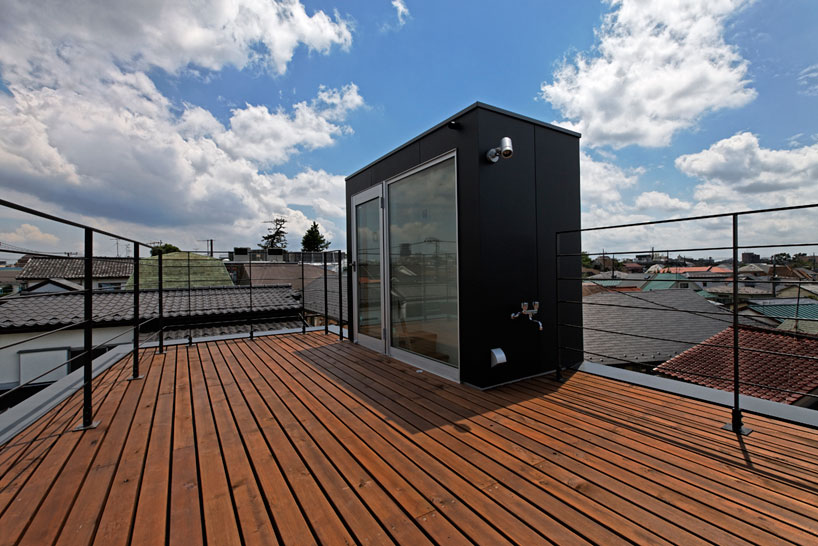 roof top terrace 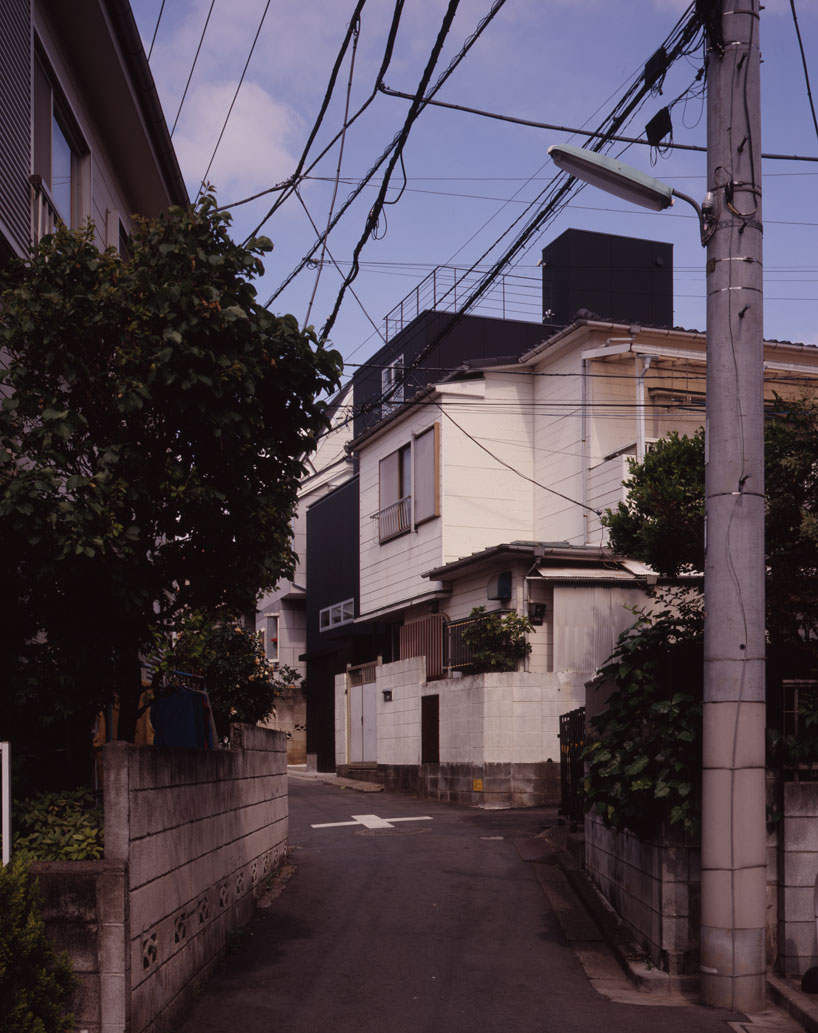 in context 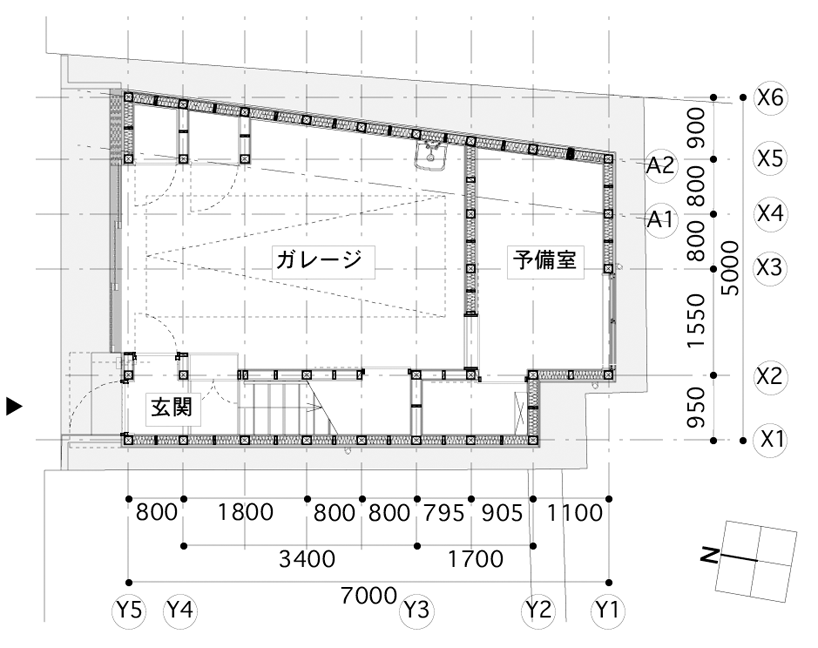 floor plan / level 0 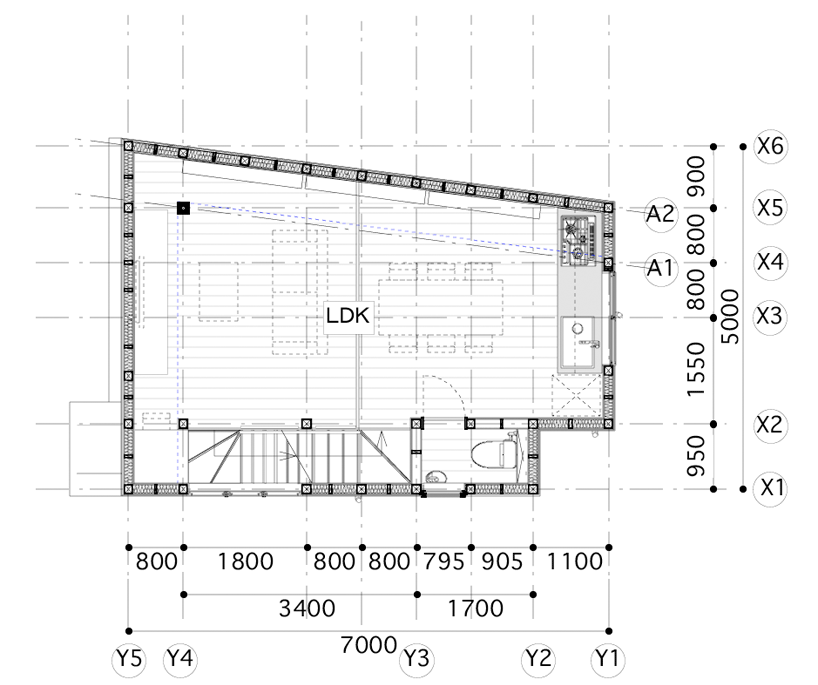 floor plan / level +1 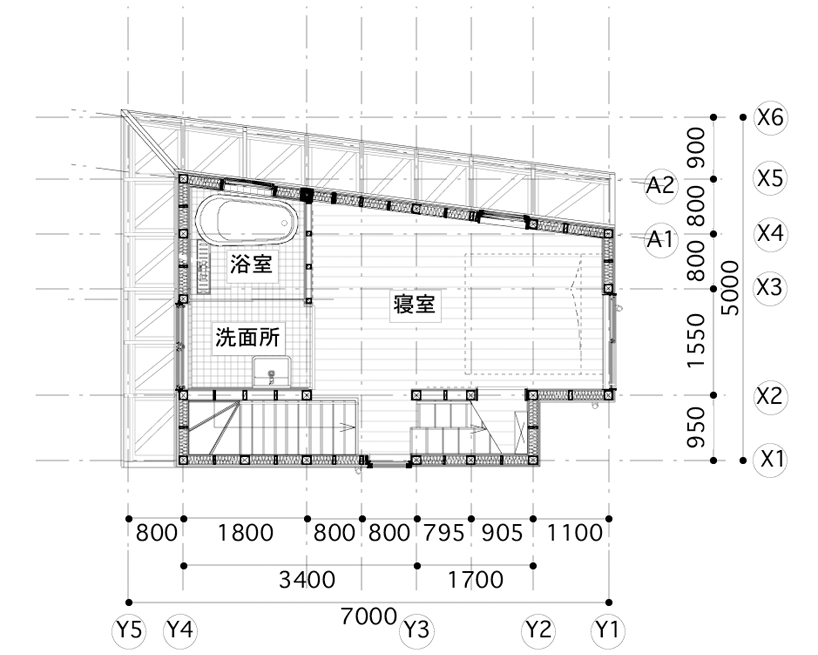 floor plan / level +2 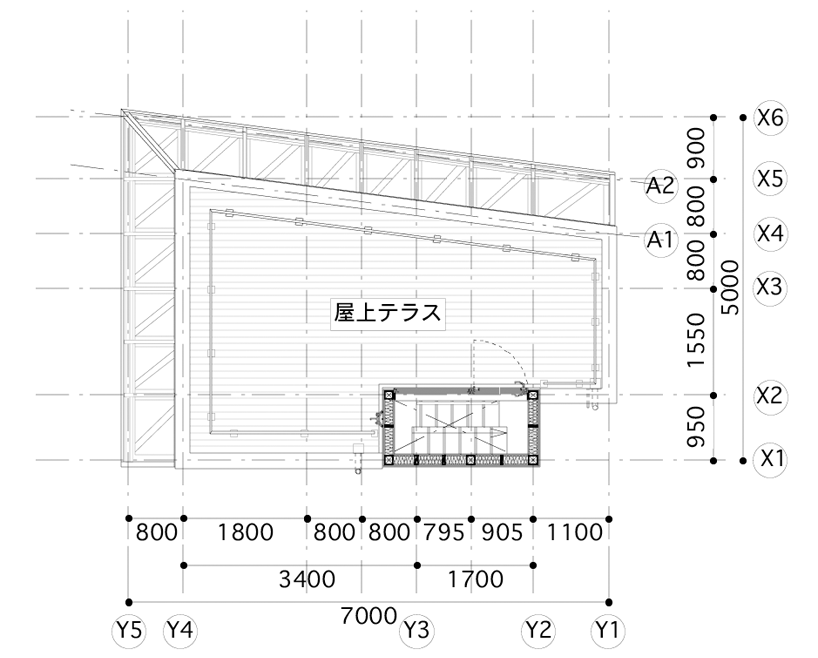 floor plan / level +3 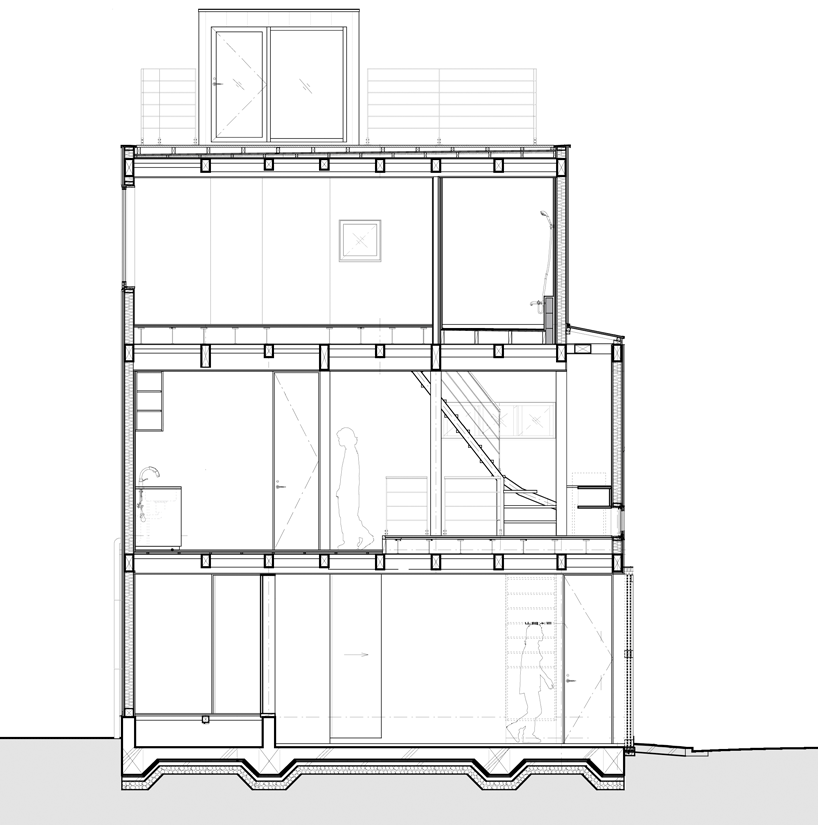 longitudinal section 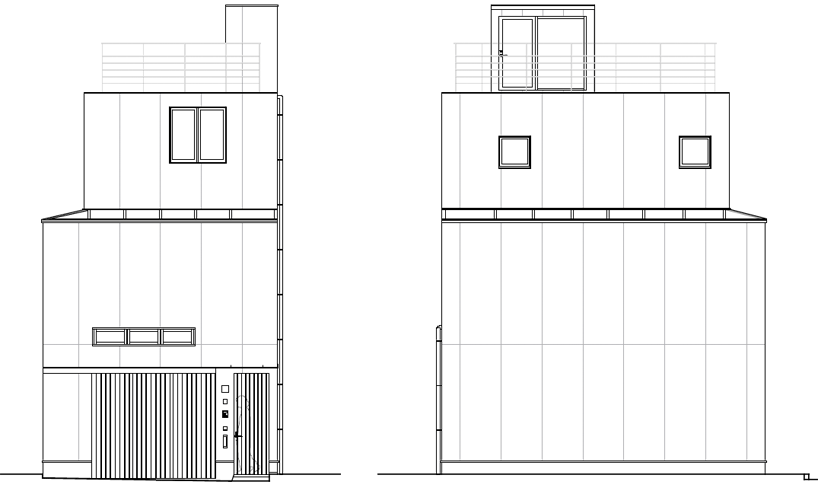 (left) front elevation (right) side elevation |
تعليقات
إرسال تعليق