| Nuovo palazzo della provincia di Bolzano Ofl architecture + rabatanalab: 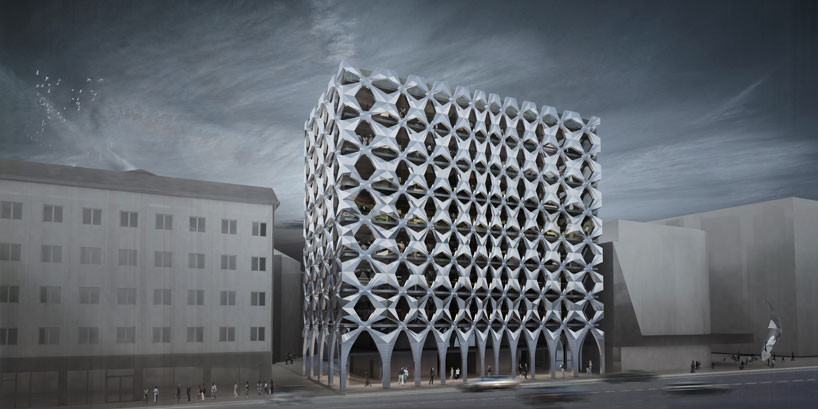 'nuovo palazzo della provincia di bolzano' by ofl architecture + rabatanalab images courtesy of ofl architecture rome based-studio ofl architecture has partnered with rabatanalab to create 'nuovo palazzo della provincia di bolzano', an office building located in bolzano, italy. generated by the desire to establish an abstract continuity with the existing city, the structure features a complicated facade derived from the floor plan of the nearby duomo. 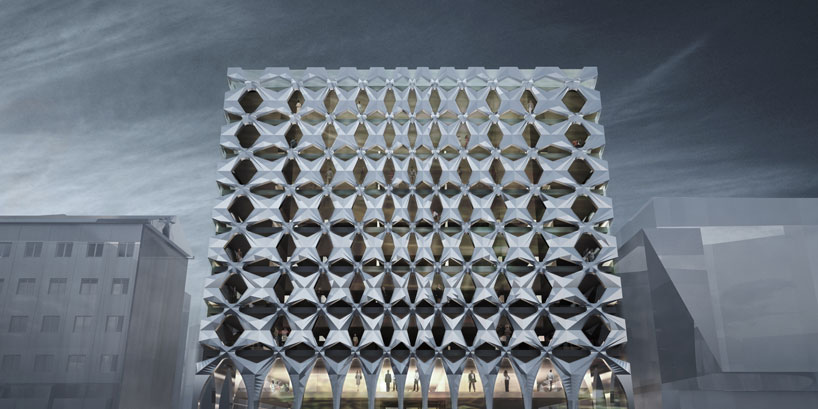 front elevation extracted from the layout of the cathedral of bolzano, the exterior skin is composed of interconnecting forms that recall iconographic symbols of the city. stylistic and organic in its composition, the structure, with both modern and traditional attributes, dominates its surrounding environment. 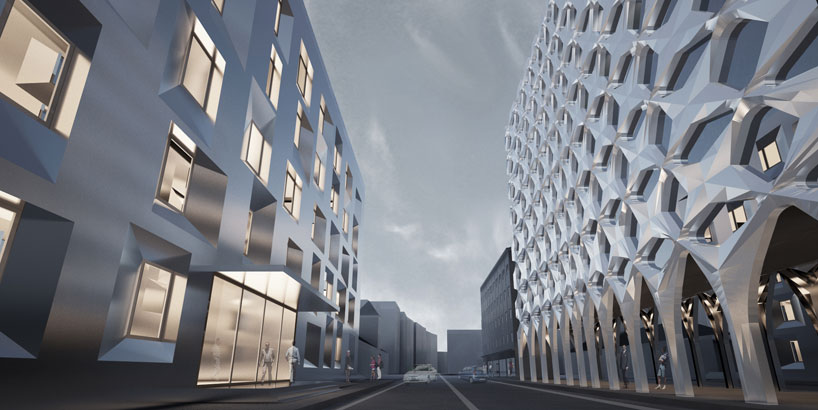 street view the building comprises a total of nine floors above ground and two underground levels, including a mezzanine floor and seven levels dedicated to offices. the ground floor consists of an arcade, obtained by pulling back the building's perimeter wire of the main facade, thus allowing the integration between the road and the interior environment. 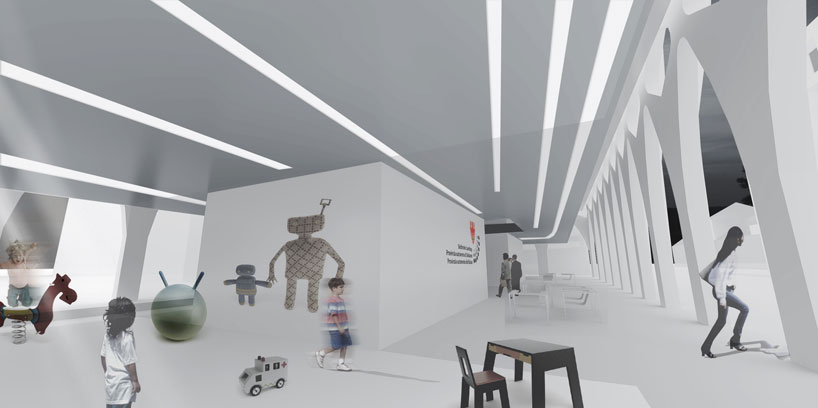 interior entrance 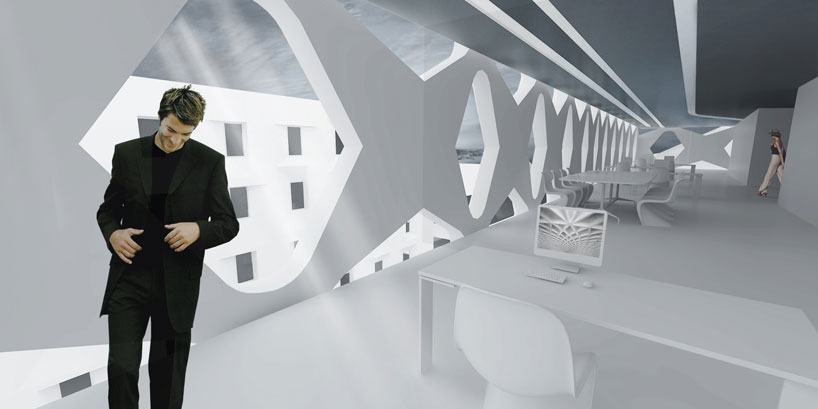 interior office 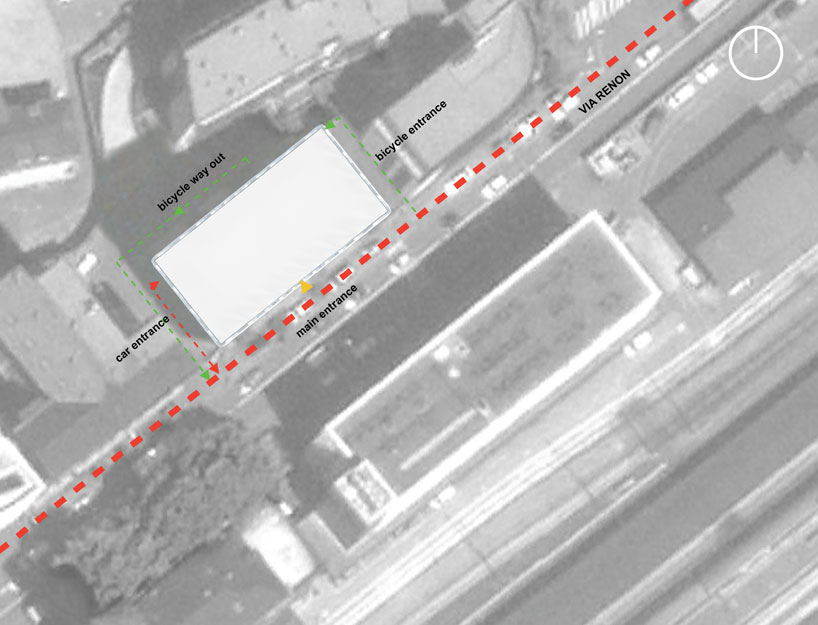 site plan 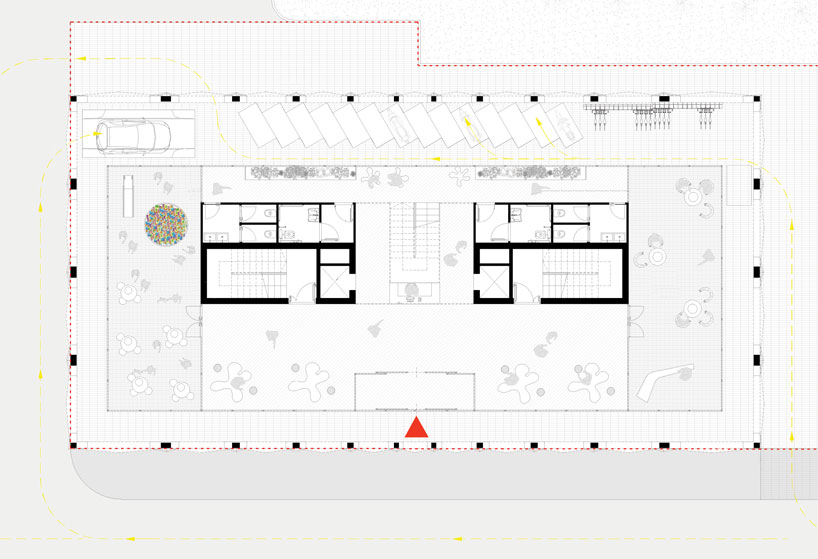 floor plan / level 0 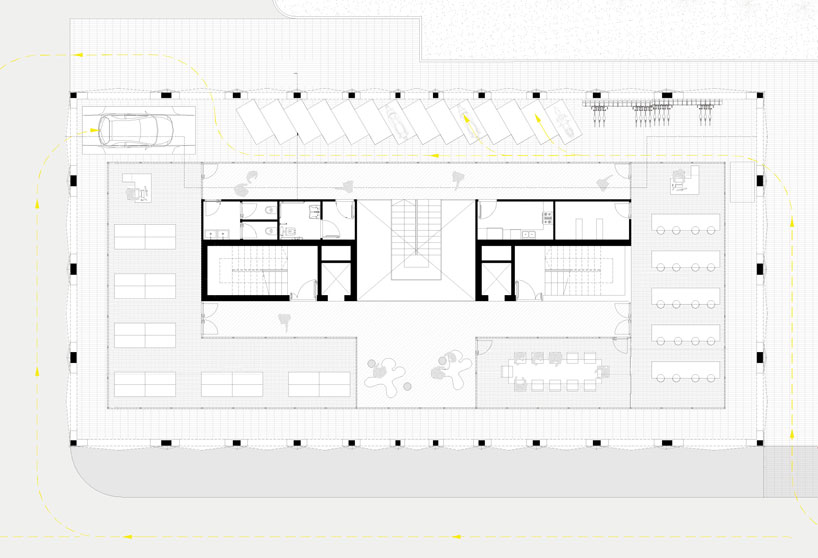 floor plan / level 1 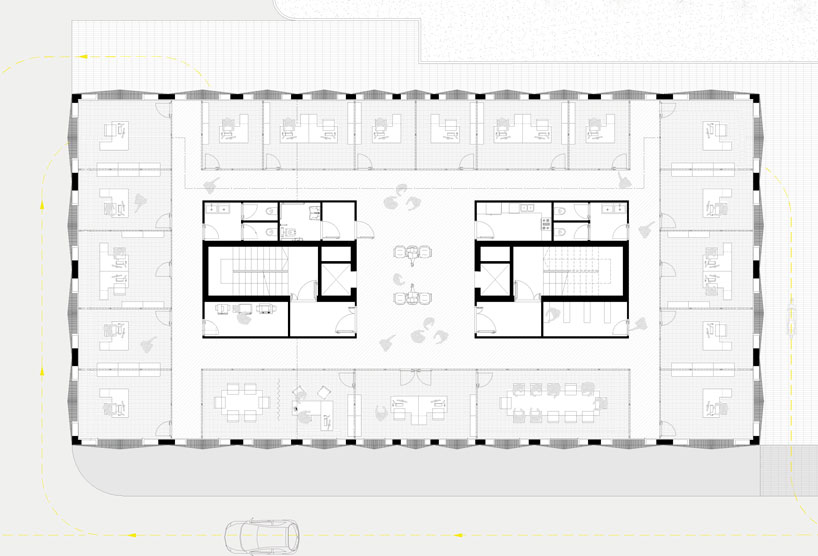 floor plan / typical office floor 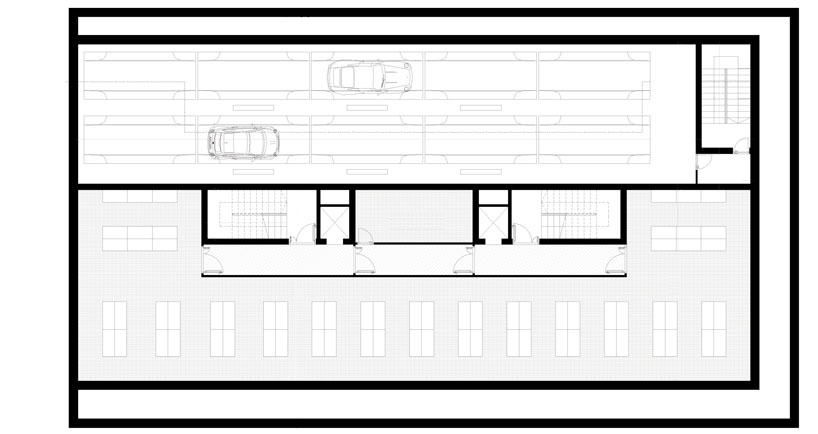 floor plan / level -1 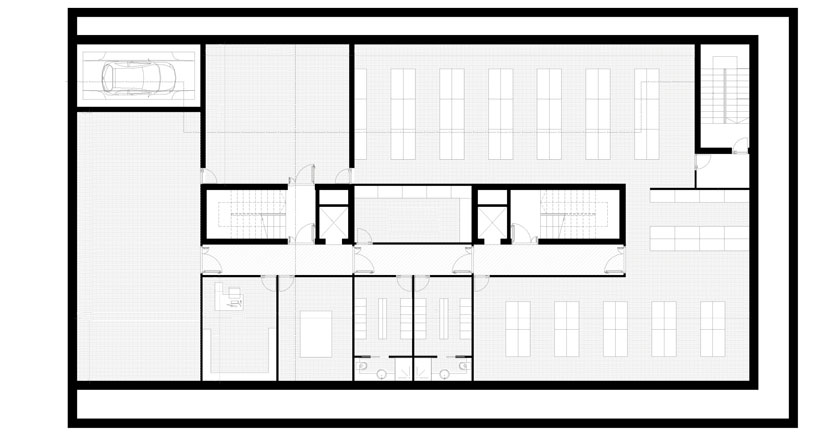 floor plan / level -2  elevation 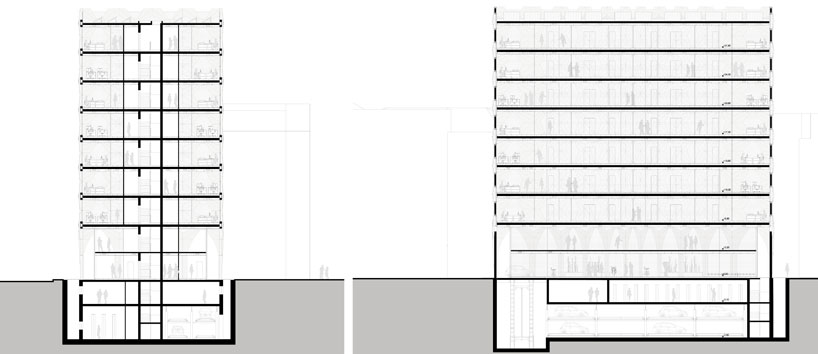 sections 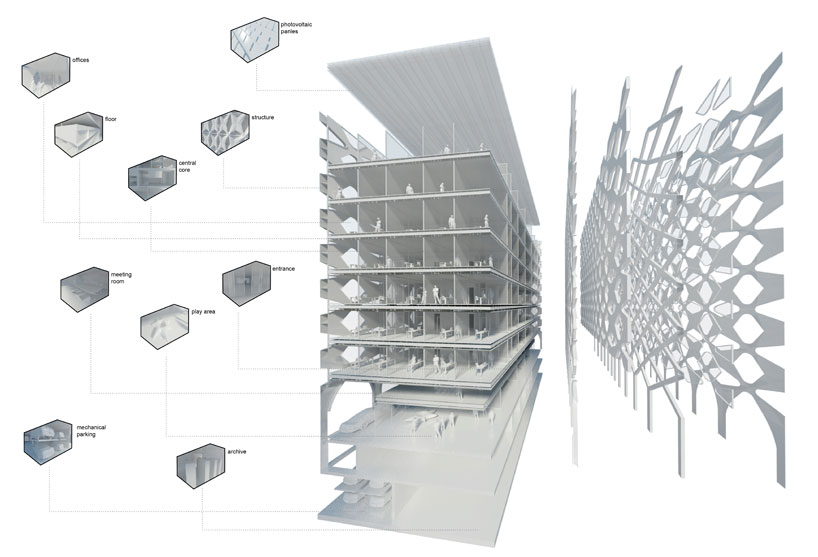 exploded view 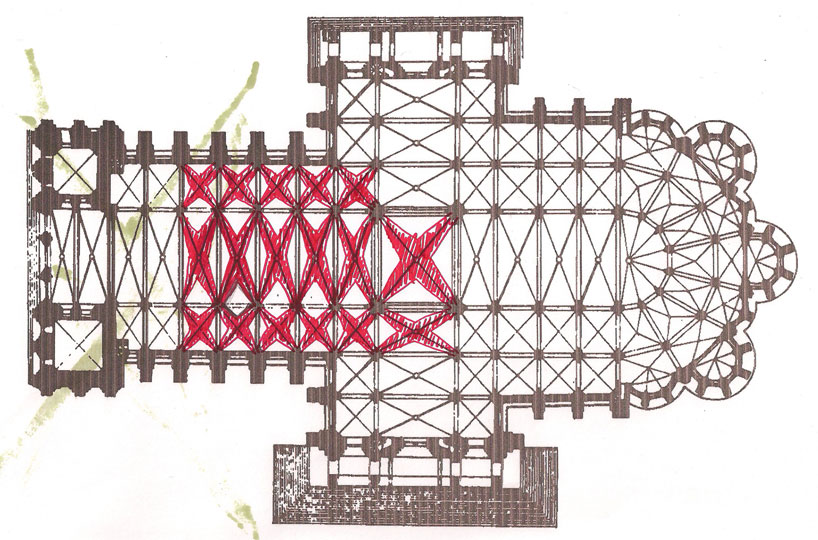 concept pulled from the floor plan of a church 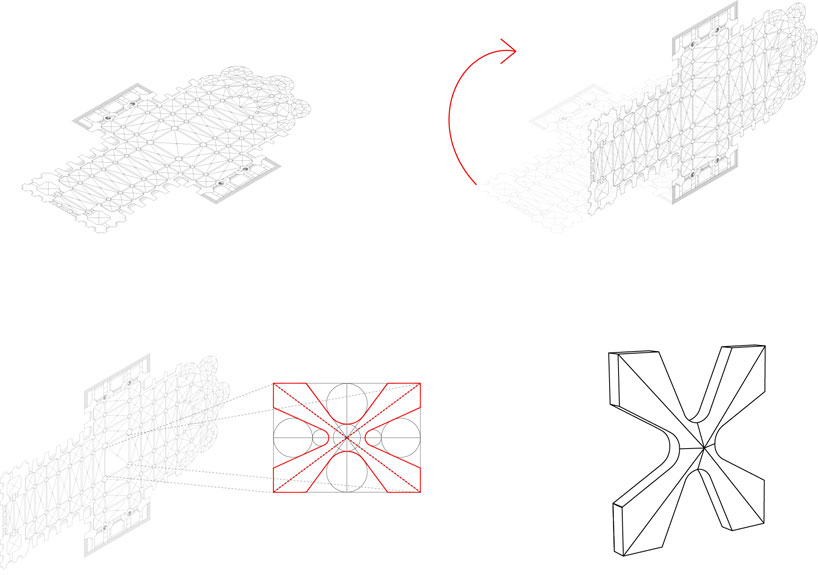 church floor plan turning into the facade 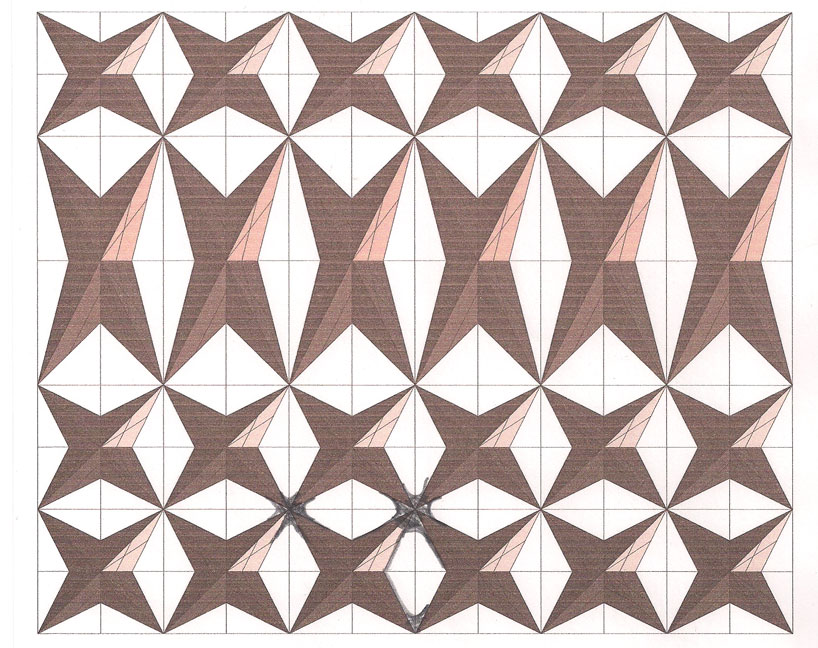 sketch of facade 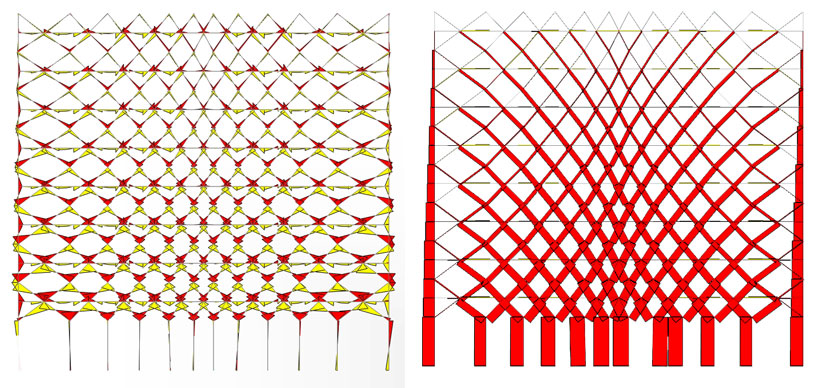 diagrams of facade |
تعليقات
إرسال تعليق