Rehabilitation of Al-Qaraouiyine Mosque
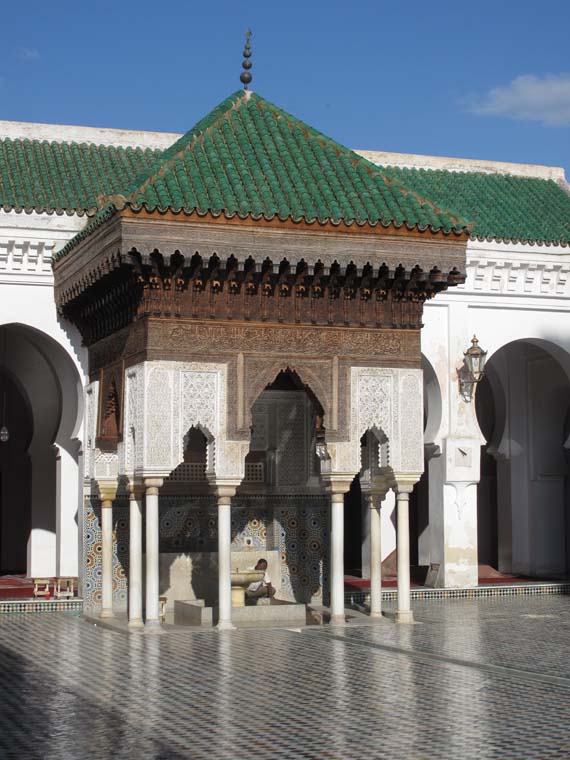
FEZ, MOROCCO / Among the 19 nominees for the 11th Cycle of Aga Khan Award for Architecture we can see the Rehabilitation of Al-Qaraouiyine Mosque. The Aga Khan Award for Architecture not only rewards architects, but also identifies municipalities, builders, clients, master craftsmen and engineers who have played important roles in the realization of a project.
Rehabilitation of Al-Qaraouiyine Mosque
Location: Fez, Morocco (North Africa)Architect: Mohammed Fikri Benabdallah
Client: Ministry of Endowments and Islamic Affairs
Completed: 2005-2007
Design: 2004-2005
Site size: 7'200 m²
Since 859 AD, when construction commenced, and especially since the twelfth-century expansions under the Almoravid dynasty, the Al-Qaraouiyine mosque has been a vital presence at the heart of the Medina of Fez, not only as a place of worship but as one of the world's oldest universities. The aim of the rehabilitation project was not only to preserve the historic fabric of the mosque but also to revive its cultural and social role in the life of the citizens of Fez and to enhance its use as a place of worship and a place of learning. The rehabilitation team, relying entirely on Moroccan experts and professionals, adopted a holistic and multi-disciplinary approach in the project. Their strategy involved the critical examination of the haphazard interventions of the past 60 years and rigorous documentation work. New technologies were employed to reverse the process of slow degradation that was undermining the structure's physical integrity, and previous inappropriate interventions were removed where feasible. The work was completed in such a way as to not interfere with the daily use of the mosque by worshippers. Al-Qaraouiyine's academic role has also been broadened after the completion of the rehabilitation project, and it has once again started accepting female students for courses of study.
Photo above: Photo: Restored fountain in the courtyard. © Copyright Aga Khan Award for Architecture / Amir Anoushfar
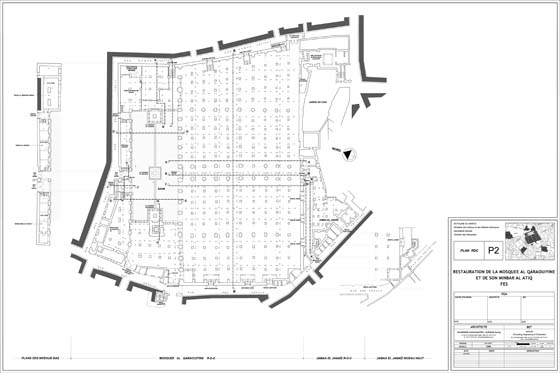
Photo: Ground floor plan. © Copyright Ministère des Habous et des Affaires Islamiques, Direction des Mosquées / Mohammed Fikri Benabdallah
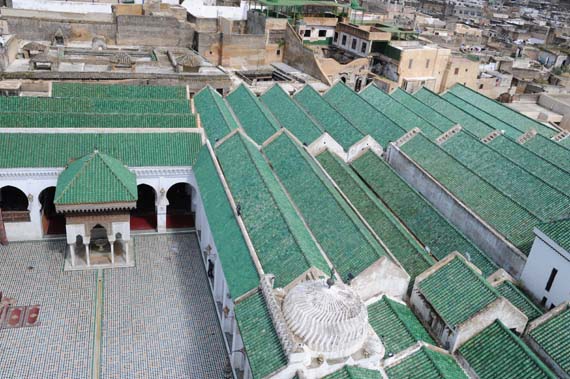
Photo: View of the tile roof from the minaret. © Copyright Aga Khan Award for Architecture / Amir Anoushfar
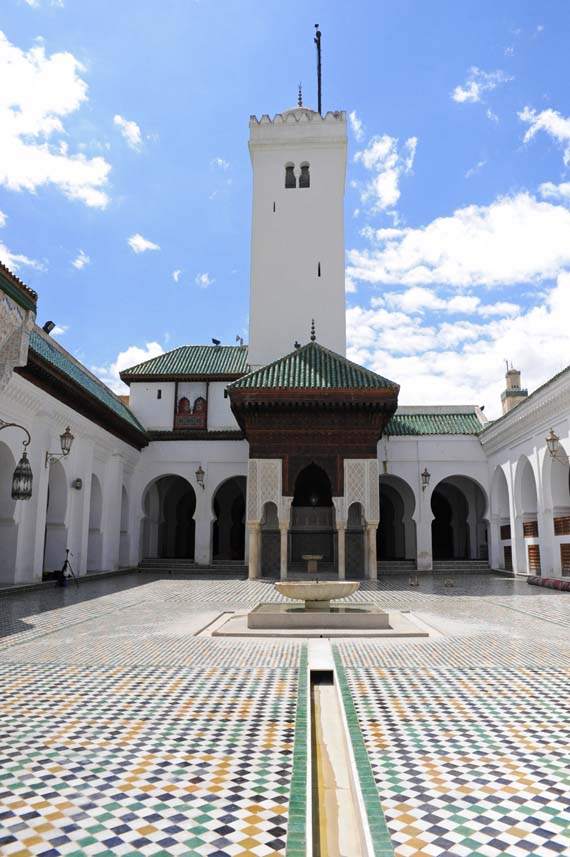
Photo: Restored ceramic tiles of the courtyard, and view of the minaret. © Copyright Aga Khan Award for Architecture / Amir Anoushfar
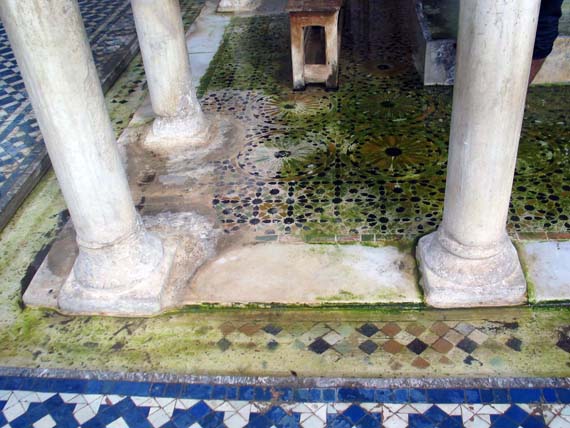
Photo: Water damages on fountain's ceramics before restoration. © Copyright Aga Khan Award for Architecture / Amir Anoushfar
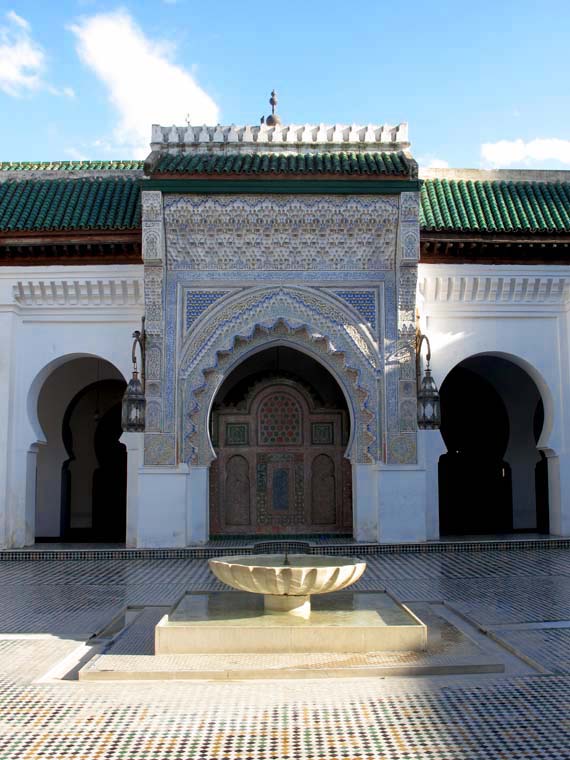
Photo: Restored fountain in the courtyard. © Copyright Aga Khan Award for Architecture / Amir Anoushfar
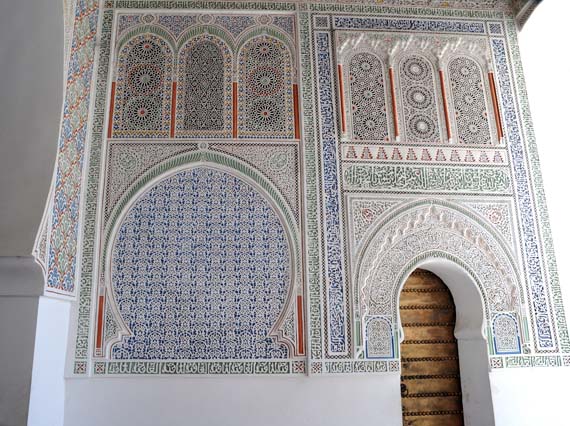
Photo: Stuccos after restoration. © Copyright Aga Khan Award for Architecture / Amir Anoushfar
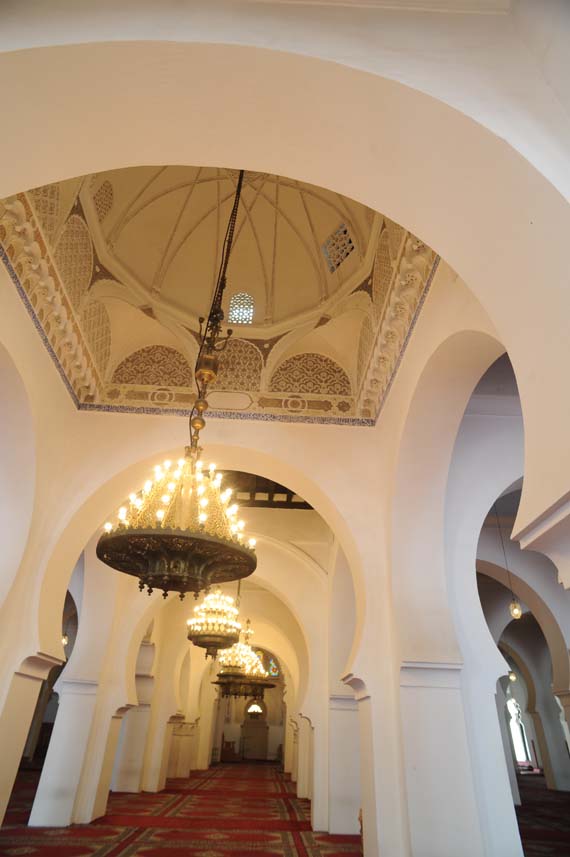
Photo: The main prayer hall. © Copyright Aga Khan Award for Architecture / Amir Anoushfar
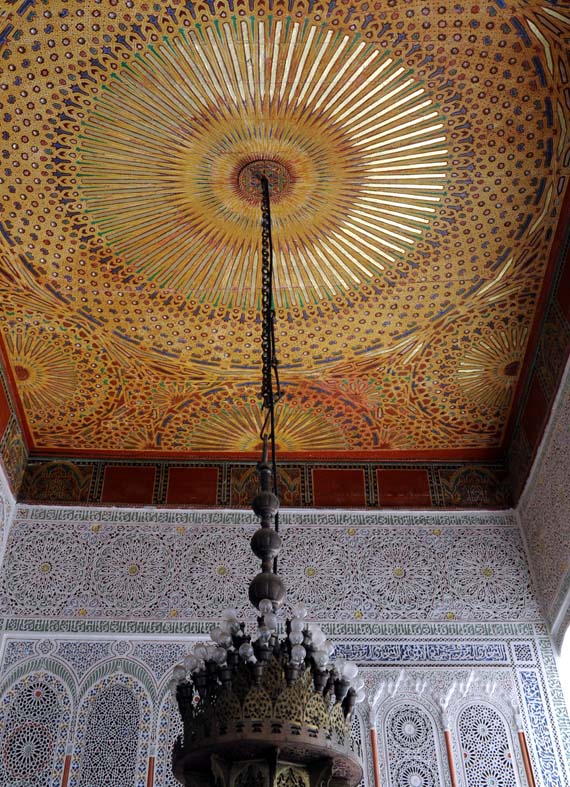
Photo: Wooden ceiling after restoration. © Copyright Aga Khan Award for Architecture / Amir Anoushfar
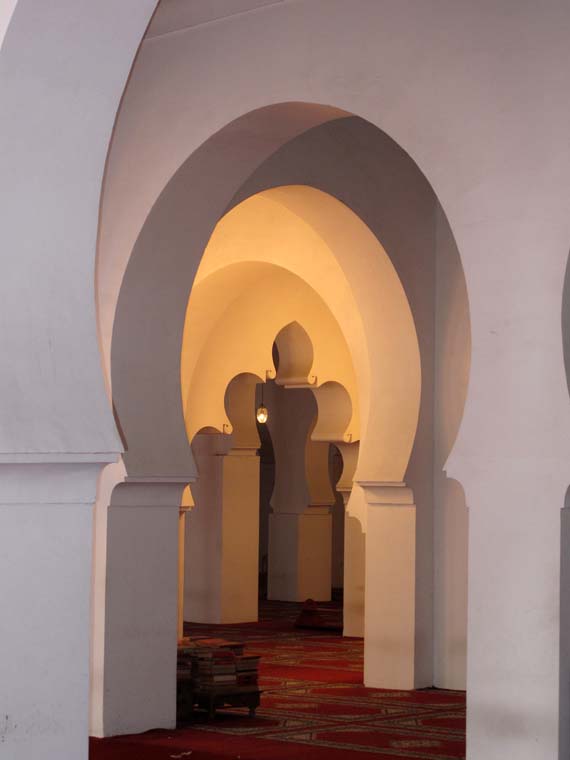
Photo: Arches of the prayer hall. © Copyright Aga Khan Award for Architecture / Amir Anoushfar
Source: http://www.akdn.org/architecture/project.asp?id=3511
تعليقات
إرسال تعليق