EDF national archives
LAN architecture:
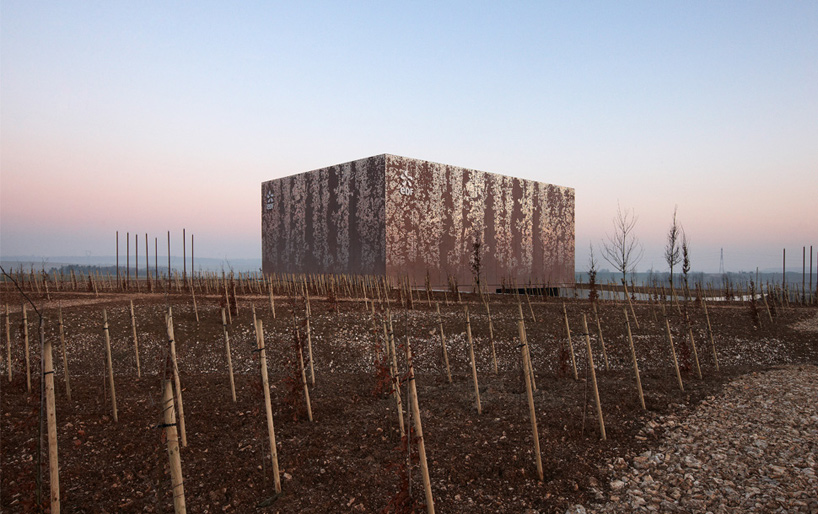 'EDF national archives' by LAN architecture in bure-saudron, france
'EDF national archives' by LAN architecture in bure-saudron, franceall images courtesy LAN architecture
photographer: julien lanoo
following up on our previous report of the project, paris-based office LAN architecture
has sent us images of the now complete 'EDF national archives', a five-storey facility to
store the utility company's records in bure-saudron, france. accommodating 70 km of shelves,
the 1,400 m2 centre puts at the core of its design a rational layout for optimum storage
efficiency as well as sustainability in its operations.
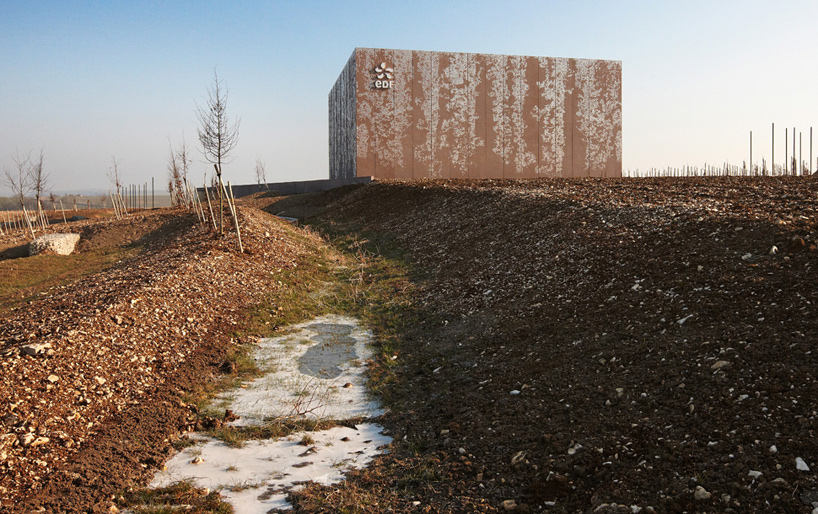
exterior view
inserted into a 33,000 m2 site, the building is wrapped in coloured prefabricated concrete panels
which feature an organic pattern made out of 120,000 stainless steel studs. each measuring 7 cm
in diameter, the collective motif lends the centre a distinctive and dynamic identity that reflects
the elements of its surrounding back to the site.
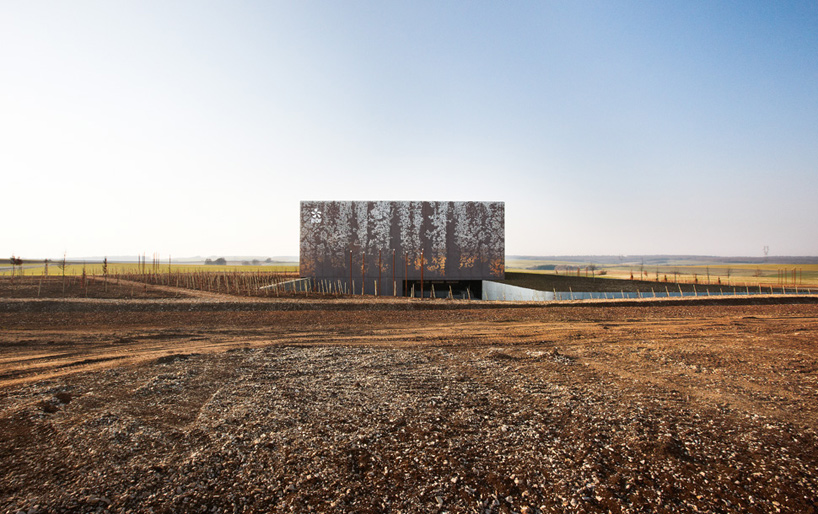
elevation
the simple volume is divided into two components: archives and offices. the former is composed
of 20 storehouses (200 m2 each) which are temperature- and humidity-controlled. the blocks can
resist fire for 2 hours and are fully equipped with a sprinkling system. sweeping views of the landscape
are provided at the office level, which largely remains transparent through floor to ceiling glazing.
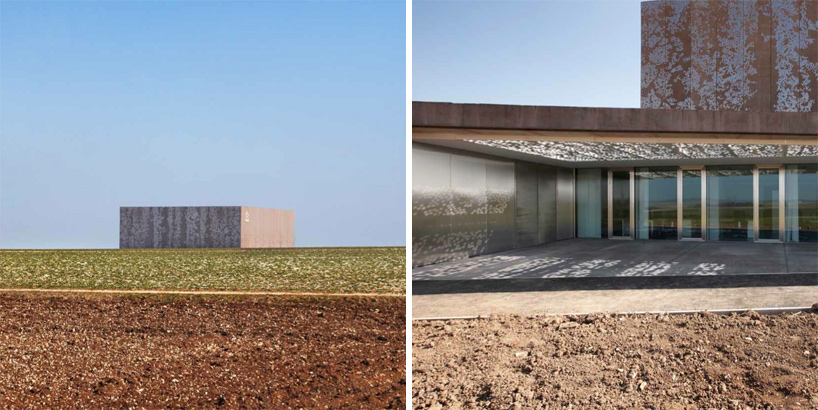
(left) on site
(right) ground floor
integrated with renewable energy strategies, the total power consumed by the building is minimized
to 20 kWh/m2. ventilation is executed by the use of a double flow system with heat recuperation,
which cuts down on the energy consumption while not compromising on the quality of the air.
measuring 68 cm, the elevations paired with 30 cm-thick insulation results in a very high performance
envelope.
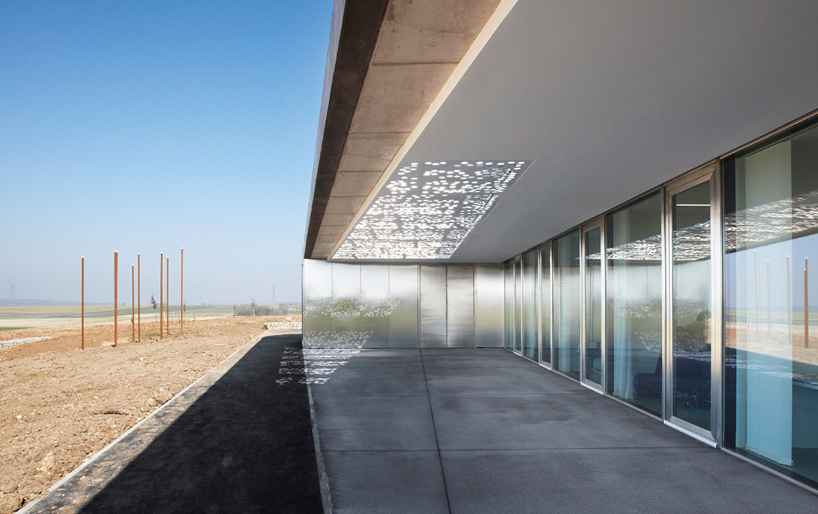
covered outdoor space
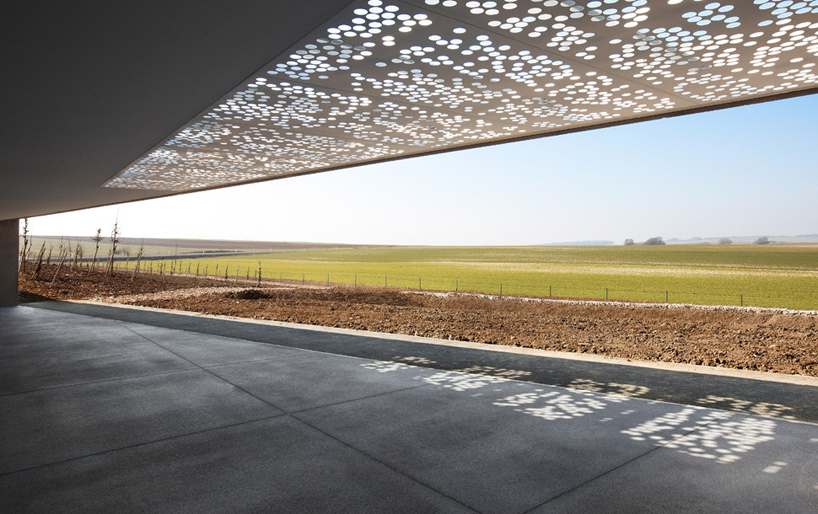
perforated overhang
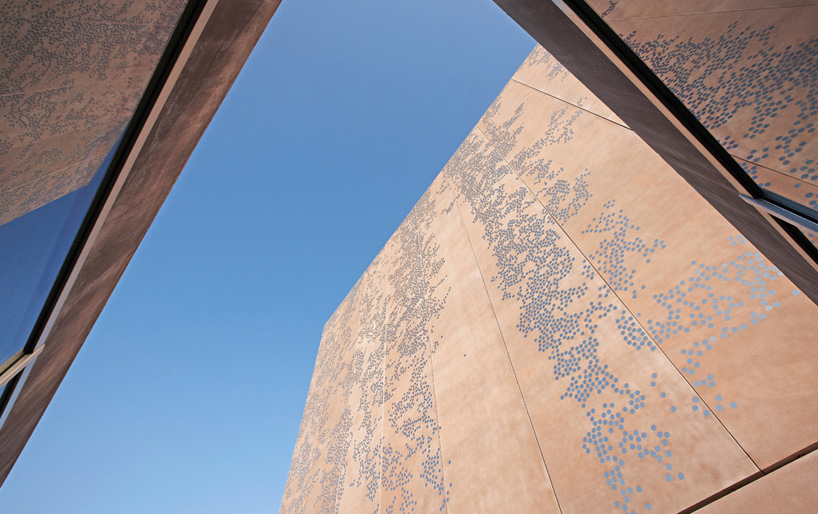
steel studs facade treatment
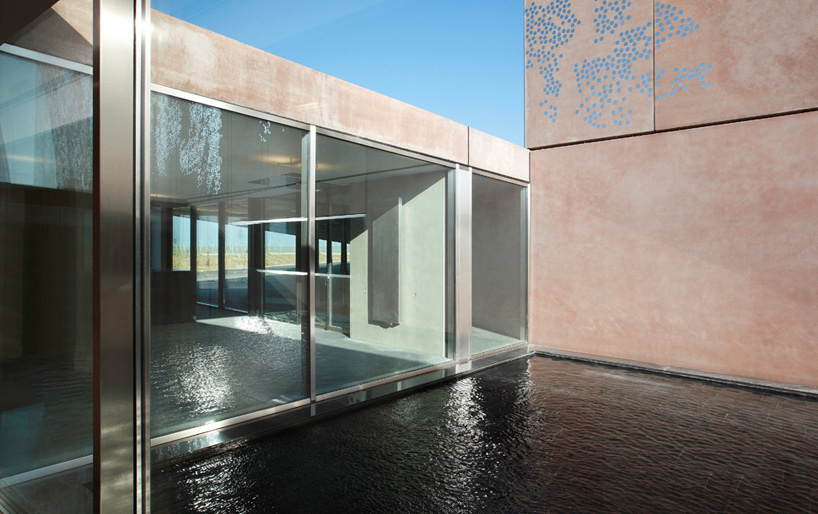
reflective pool
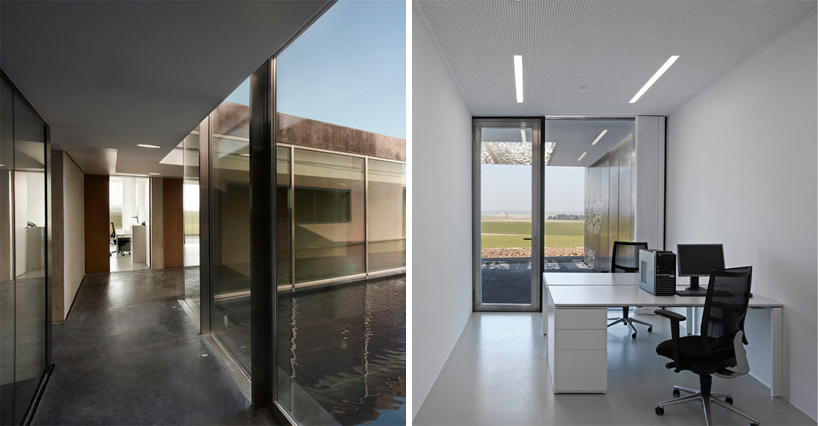
(left) ground floor circulation space
(right) office
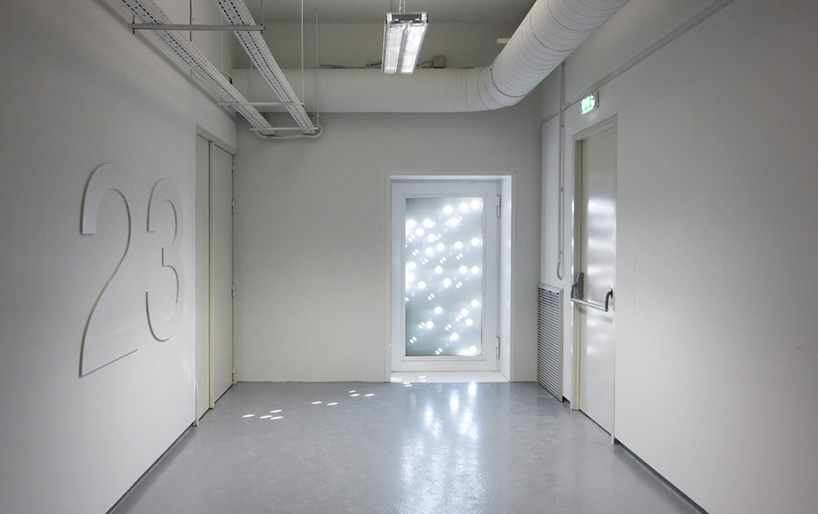
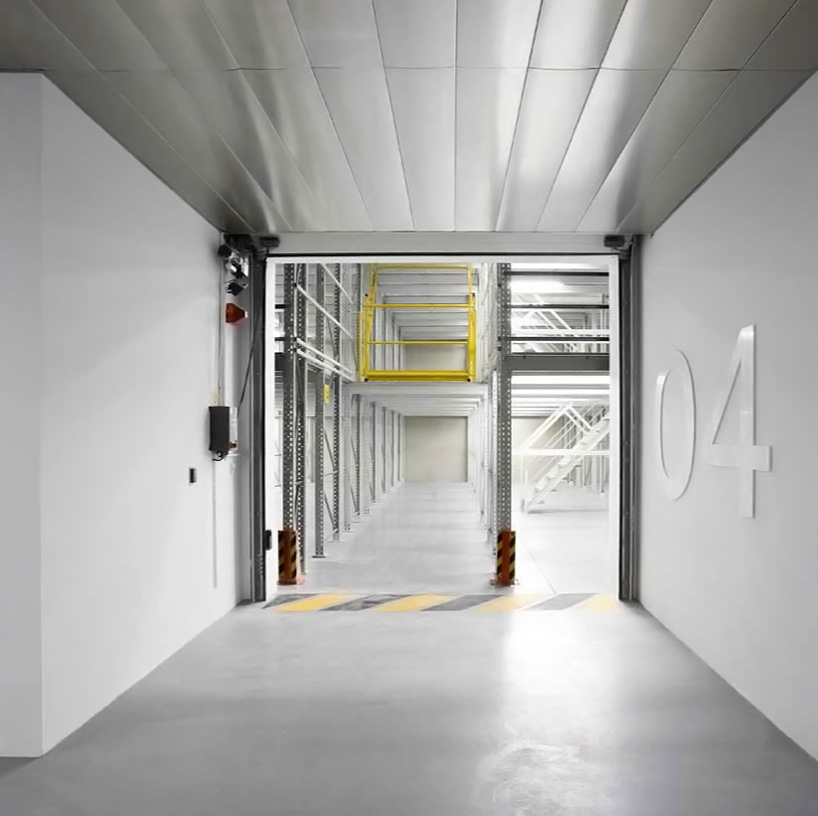
storage level
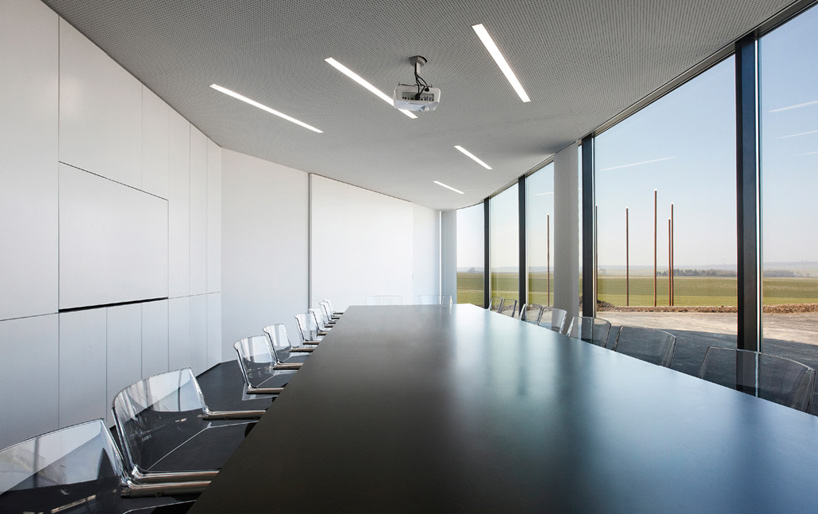
meeting room
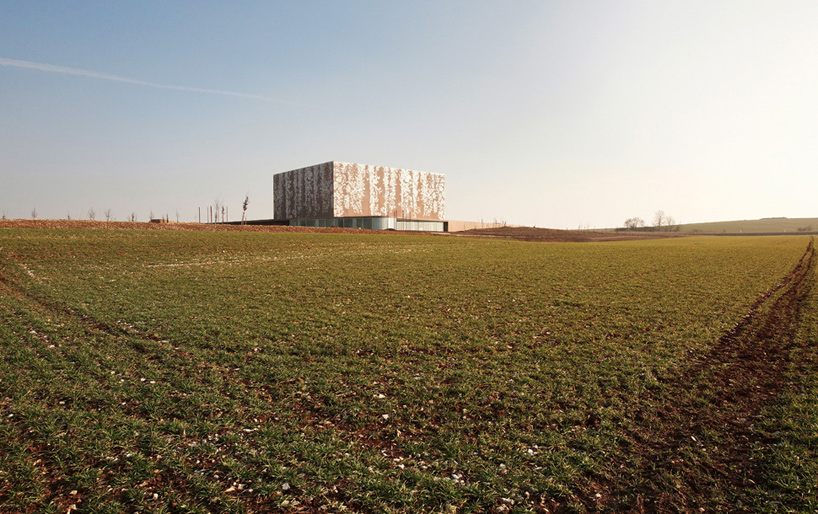
in context

ground floor plan
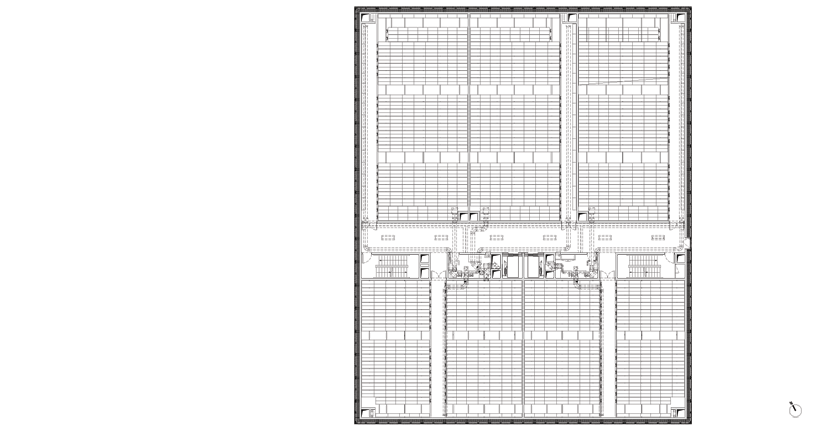
floor plan of storage level
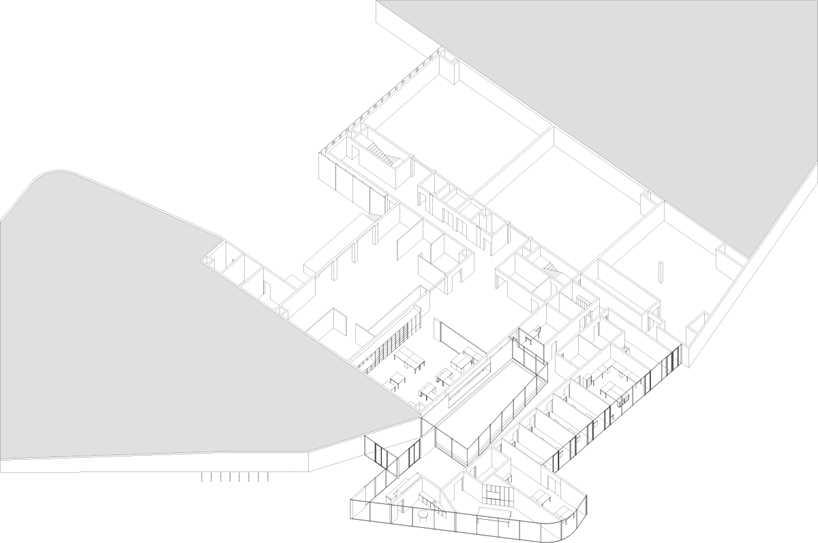
axo of ground floor
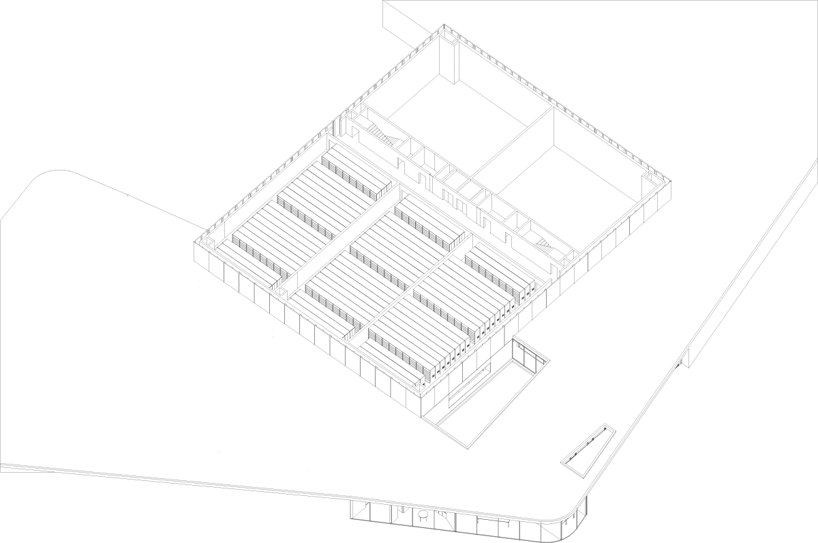
axo of storage level

section



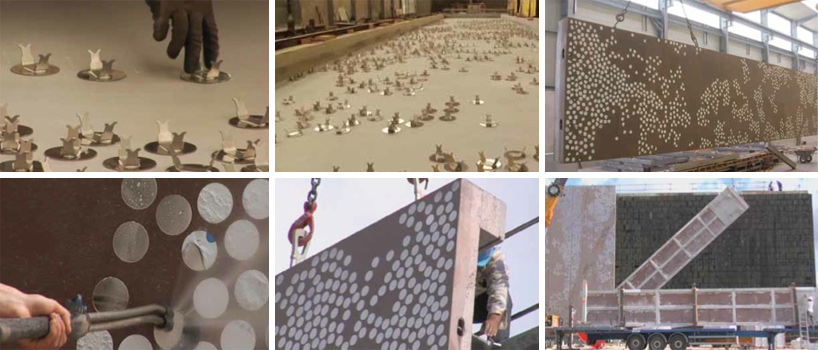
construction of steel concrete panels
project info:
client: EDF
site area: 33,000 m2
built up area: 6,800 m2
HEG consultant: franck boutt�
structure: batiserf ing�nierie
surveyor: michel forgue
landscape architects: base
utilities: LBE
project manager: christophe leblond
تعليقات
إرسال تعليق