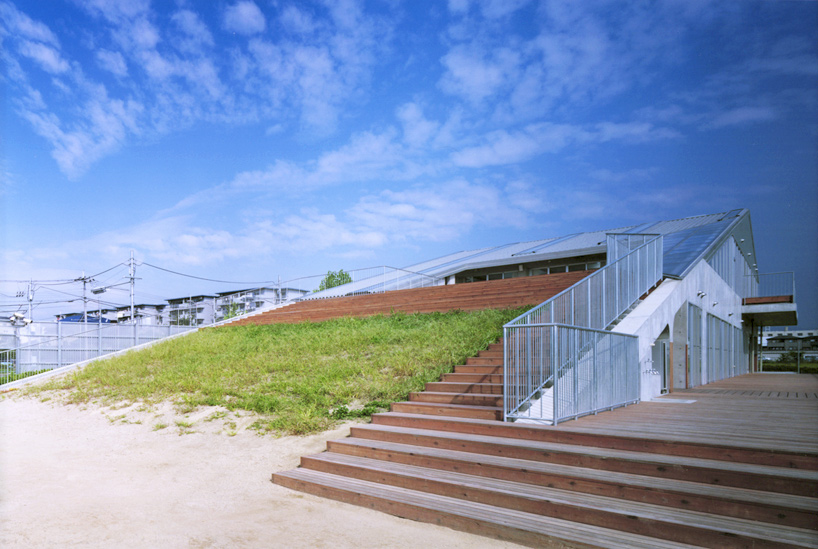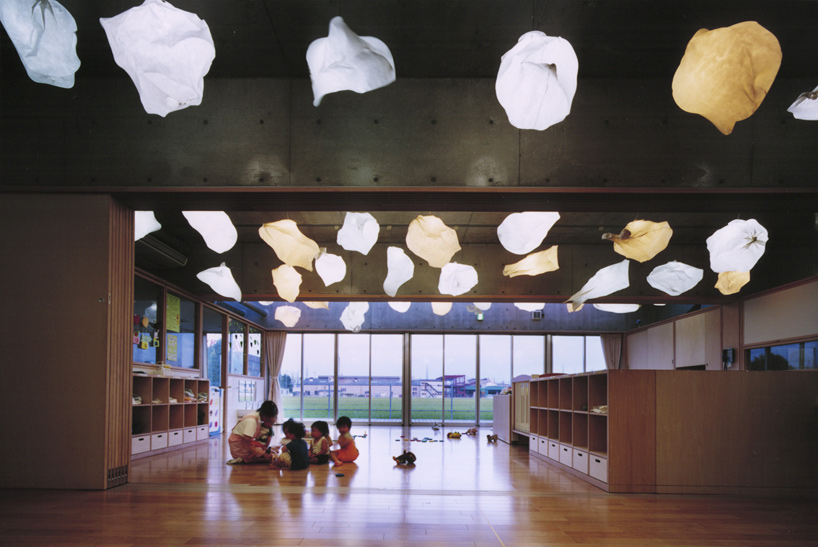Otonoha school, UZU architects:
 'otonoha school' by UZU architects in osaka, japan
'otonoha school' by UZU architects in osaka, japan all images courtesy UZU architects
photographer: akiyoshi fukuzawa
'otonoha school' by japanese atelier UZU architects is a two-storey nursery
that rises out of the rice fields of osaka, japan. featuring a wedge-shaped profile,
the structure becomes an artificial landscape with steps, stages and wooden terraces.

outdoor wooden terrace on the second level
the nursery's curriculum revolves around the theme of nature. the rooms for children
under two rest on the same level as the surrounding rice fields, directly connecting
their association of space with nature and growth. children between the age of two
and five participate in the act of farming with local farmers, planting and harvesting
rice to learn about the growing process.

wide steps leading up to the second level outdoor space

(left) skylights along the roof
(top right) lower level hall
(bottom right) nursery room age 0-2 which open straight onto the rice field level terrace
lined with strips of glazing, the slanted roof provides ample natural light into the second level.
dedicated to the older children, the space is crisscrossed with tracked beams to allow
for wooden partitions to divide the space in to quadrants. a semi-translucent curtain
also provides additional compartmentalization of space.

approach and entranceway

looking out on to the surrounding rice fields

(left) second level nursery space; tracks along the wooden beams for room dividers
(right) curtains designed by naomi ito setting separate zones

rice field

ground floor plan

first floor plan

longitudinal section

cross section

east elevation

west elevation

(left) south elevation
(right) north elevation
project info:
type: nursery school
lighting: shintaro yashimura / metal art yoshimura
site area: 2095-34 m2
total floor area: 1007.52 m2
stories: 2 stories
structure: reinforced concrete, partly steel frame
تعليقات
إرسال تعليق