Urban open
Ryuichi ashizawa architects:
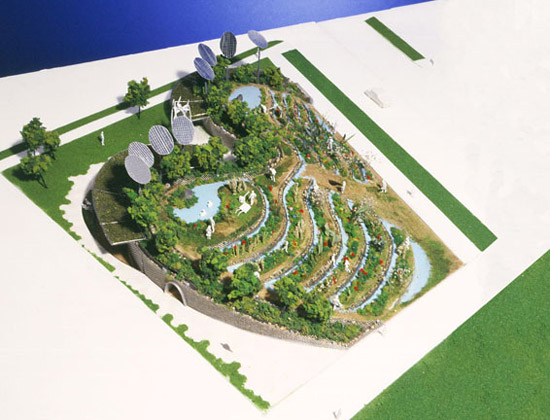 'urban open' by ryuichi ashizawa architects
'urban open' by ryuichi ashizawa architects
all images courtesy ryuichi ashizawa architects
all photos by kaori ichikawa
'urban-open' is a proposal by ryuichi ashizawa architects for a competition involving
the redesign of a community park in chicago. the site is currently an underutilised
community garden. it is predominately the elderly among the local population which
make use of it, with most residents having little interaction. the low budget for the project
was seen as an opportunity to involve a greater cross section of the neighbourhood from
the initial construction phase onwards. the system is one whereby individual parts of
the design are completed over time, the project being undertaken as funding, time
and personnel are organized. the central theme to the park is the 'green wall'.
this is built by hand, the construction mixing various found materials with a core of waste and building
by-products. a greenhouse, wall plantings, water recycling system, storeroom, gallery
and future building foundation were all integrated in the design and will gradually be
realized over the years.
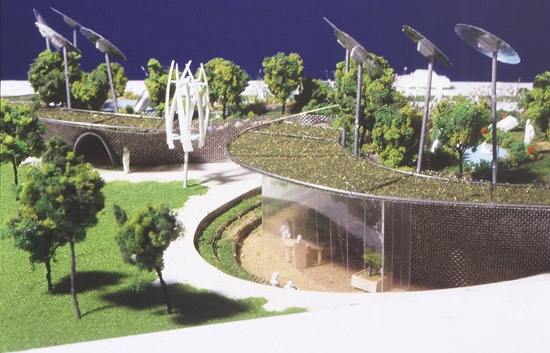
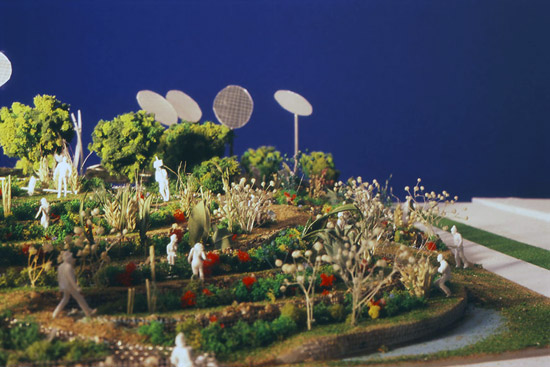
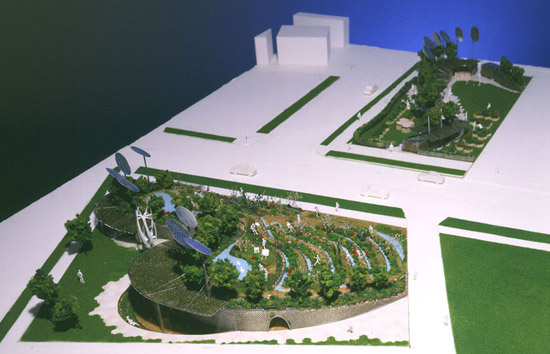
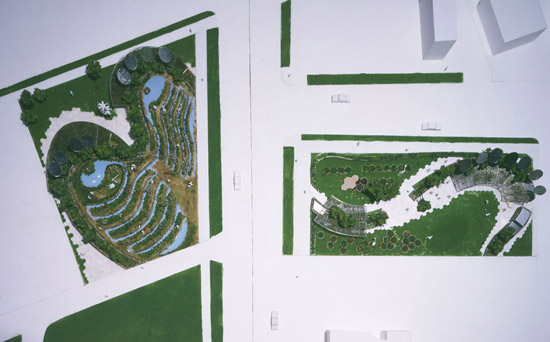
Ryuichi ashizawa architects:
 'urban open' by ryuichi ashizawa architects
'urban open' by ryuichi ashizawa architectsall images courtesy ryuichi ashizawa architects
all photos by kaori ichikawa
'urban-open' is a proposal by ryuichi ashizawa architects for a competition involving
the redesign of a community park in chicago. the site is currently an underutilised
community garden. it is predominately the elderly among the local population which
make use of it, with most residents having little interaction. the low budget for the project
was seen as an opportunity to involve a greater cross section of the neighbourhood from
the initial construction phase onwards. the system is one whereby individual parts of
the design are completed over time, the project being undertaken as funding, time
and personnel are organized. the central theme to the park is the 'green wall'.
this is built by hand, the construction mixing various found materials with a core of waste and building
by-products. a greenhouse, wall plantings, water recycling system, storeroom, gallery
and future building foundation were all integrated in the design and will gradually be
realized over the years.




تعليقات
إرسال تعليق