The Run Run Shaw Creative Media Centre
by Daniel Libeskind
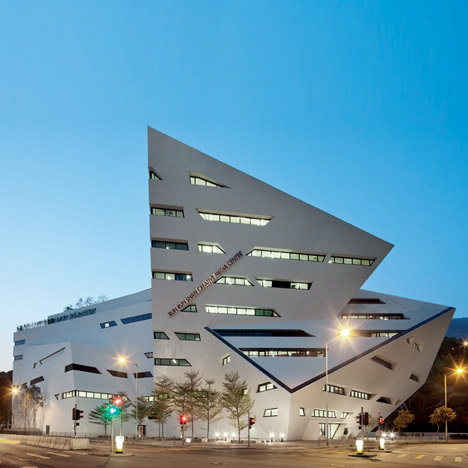
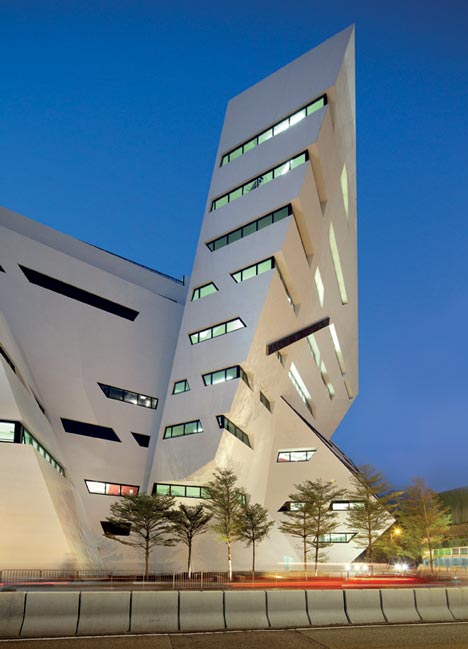
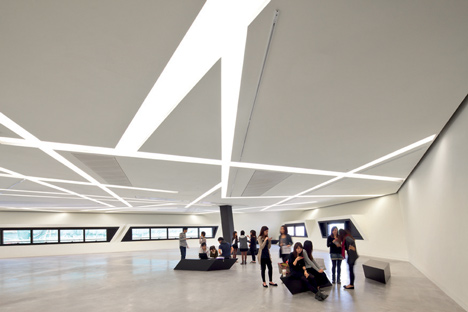
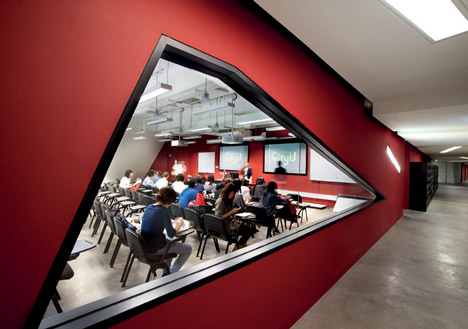
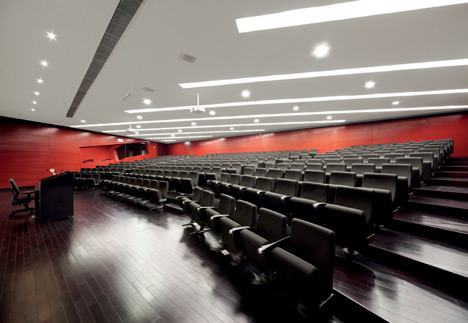
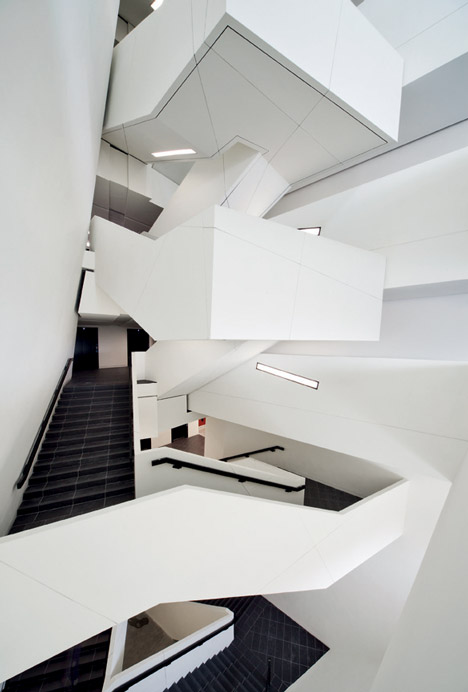
by Daniel Libeskind

American architect Daniel Libeskind has completed a media centre for the City University of Hong Kong.

The Run Run Shaw Creative Media Centre houses laboratories, theatres, and classrooms for the school's departments of computer engineering and media technology.

Like much of Libeskind's body of work, the centre's faceted volume shoots upward into a sharp point.

Glazed segments wrap around the building's exterior while intersecting bands of lighting slice through the ceilings of the interior.

The media centre is slated to open in October.

Daniel Libeskind is best known for his Jewish Museum in Berlin as well as masterplanning the World Trade Center site, currently under construction in New York. See all our posts about Libeskind here.
See more stories about Hong Kong buildings here.
Photography is by Gollings Photography.
Here's some more information provided by the architect:
THE RUN RUN SHAW CREATIVE MEDIA CENTRE
The Run Run Shaw Creative Media Centre for the City University of Hong Kong will provide facilities that will enable the University to become the first in Asia to offer the highest level of education and training in the creative media fields. The Centre will house the Centre for Media Technology and the Department of Computer Engineering and Information Technology.
Address: City University of Hong Kong, Cornwall Street, Kowloon Tong
Technical Details
» Steel-reinforced concrete
» 263,000 square feet
» Steel-reinforced concrete
» 263,000 square feet
Creative Team:
Design: Studio Daniel Libeskind
Joint Venture Partner: Leigh & Orange Ltd. (Hong Kong)
Structural Engineer: ARUP (London and Hong Kong)
Mechanical/Electrical/Plumbing Engineer: ARUP
Geotechnical/Civil Engineer: ARUP
Civil Engineering, Specialists, Environmental, IT & Communications, Audio Visual, Acoustics, Fire, Building Innovation, Traffic Engineering: ARUP (Hong Kong)
Contractor: China Resources Construction
Landscape Architect: ADI Limited (Hong Kong)
Design: Studio Daniel Libeskind
Joint Venture Partner: Leigh & Orange Ltd. (Hong Kong)
Structural Engineer: ARUP (London and Hong Kong)
Mechanical/Electrical/Plumbing Engineer: ARUP
Geotechnical/Civil Engineer: ARUP
Civil Engineering, Specialists, Environmental, IT & Communications, Audio Visual, Acoustics, Fire, Building Innovation, Traffic Engineering: ARUP (Hong Kong)
Contractor: China Resources Construction
Landscape Architect: ADI Limited (Hong Kong)
Facilities:
» Two sound stages (2,200 sq ft and 5,400 sq ft)
» Two THX screening rooms, one with dubbing facilities
» Three additional screening rooms
» Virtual reality immersive research lab
» Box-in-box sound recording studio
» Television studio
» Computer labs and classrooms for production and research
» Multipurpose theater
» Flexible event and exhibition spaces
» Three lecture rooms
» Wood /metal shop
» Electrical shop
» Restaurant
» Café
» Landscaped garden
» Two sound stages (2,200 sq ft and 5,400 sq ft)
» Two THX screening rooms, one with dubbing facilities
» Three additional screening rooms
» Virtual reality immersive research lab
» Box-in-box sound recording studio
» Television studio
» Computer labs and classrooms for production and research
» Multipurpose theater
» Flexible event and exhibition spaces
» Three lecture rooms
» Wood /metal shop
» Electrical shop
» Restaurant
» Café
» Landscaped garden
تعليقات
إرسال تعليق