خير الكلام ما قل و دل مشروع رائع بحق بعيدا عن اي فذلكة معمارية Sent from Yahoo! Mail on Android |
EANA: house in hiyoshi
'house in hiyoshi' by EANA, kanagawa, japan
image © koichi torimura all images courtesy of EANA
an example in compact living, the rectangular 'house in hiyoshi' by japanese firm EANA is located on a fragment of land on the southern end of a
public park in yokohama city. the three-storey timber frame structure organizes its spaces by manipulating floor-to-height distances to adapt to future needs. the entry level, which has a lower ceiling, contains two bedrooms, services and storage, over a polished concrete floor foundation. a staircase leads up to the second-storey and main social space with a kitchen, living and dining room, and has a ceiling at four meters. a large full-height north-facing window stretches almost to the extents of the walls and looks out over the park, allowing the residents to be first row spectators over the natural scenery. a thinner metal staircase connects to the third level landing and rooftop terrace. a horizontal strip window reaches the entire width of the footprint allowing southern light to warm the interior, while the owners may reside in a private exterior space. 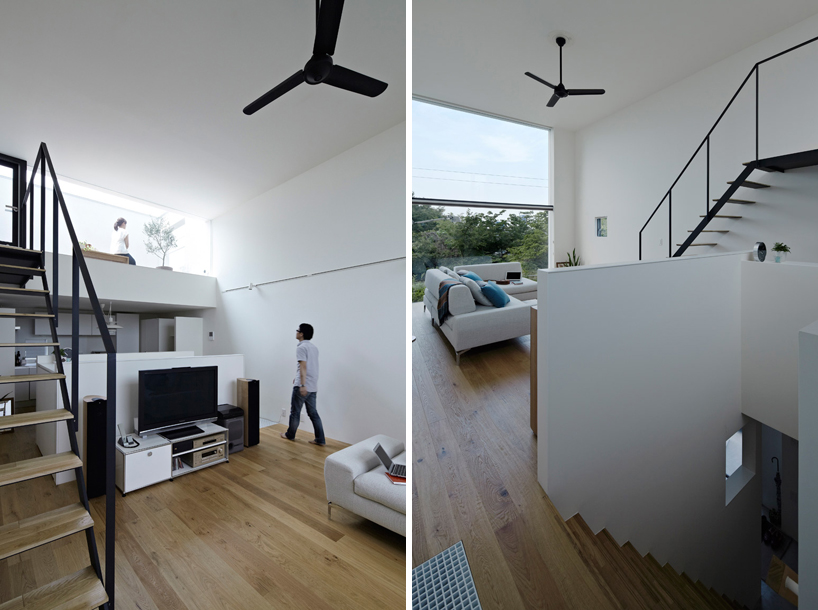 (left) stairs to the rooftop terrace (right) stairs to the private entry level image © koichi torimura
project info:
location: yokohama city, kanagawa,japan
principal use: family house client: undisclosed construction: genki kensetsu main structure: timber construction site area: 104.13 m2 building area: 45.55 m2 total floor area: 91.10 m2 completion: march. 2012 design period: april. 2011 - august. 2011 construction period: september. 2011-march. 2012 project team: EANA | kohei iwasaki,tota abe
Dr. EMAD HANI ISMAEEL
Ph.D. in Technologies for the Exploitation
of the Cultural Heritage .
Senior Lecturer in the Dept. of Architecture
College of Engineering , University of Mosul
Mosul - Iraq .
E-mail: emadhanee@yahoo.com
Web Site: http://sites.google.com/site/emadhanee/
Tel : +964 (0)770 164 93 74
__._,_.___
For visiting the group archive
http://groups.yahoo.com/group/MOSULARCH/messages For Posting Mosularch@yahoogroups.com
.
__,_._,___
|
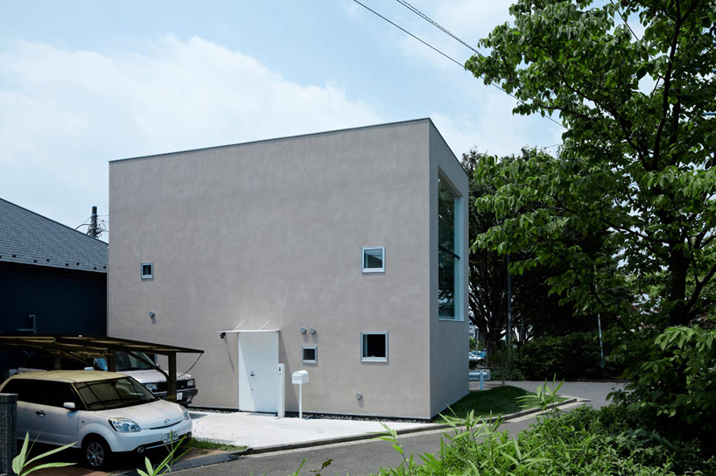
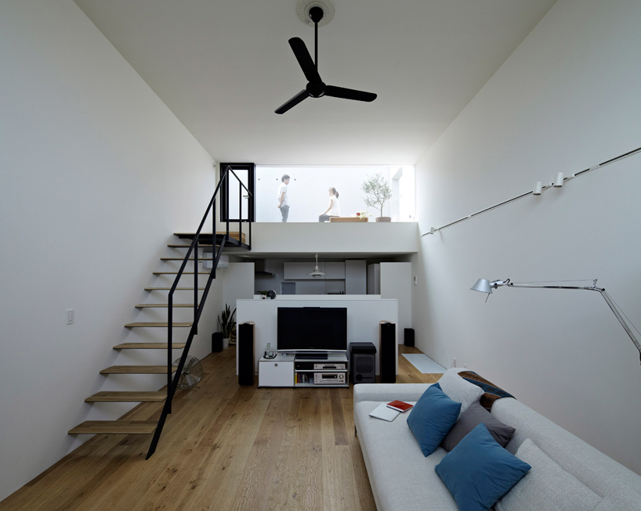
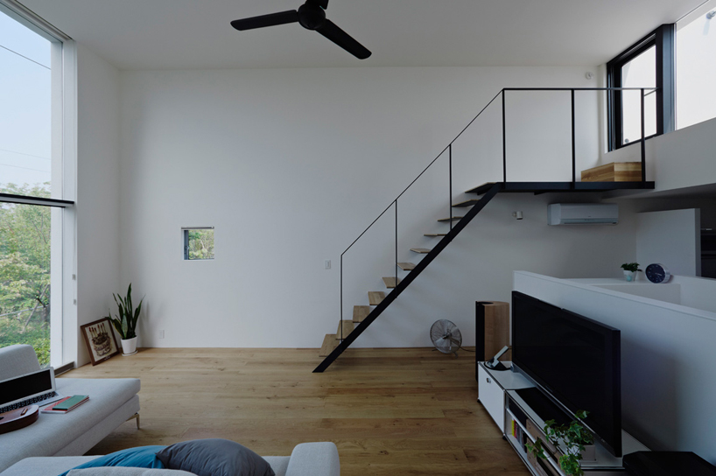
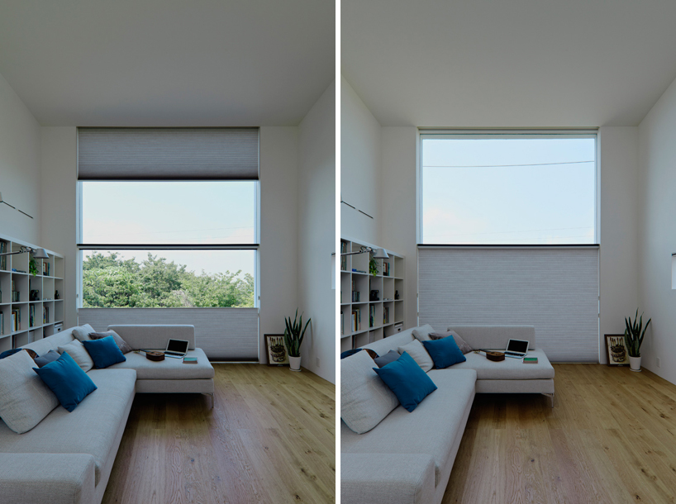
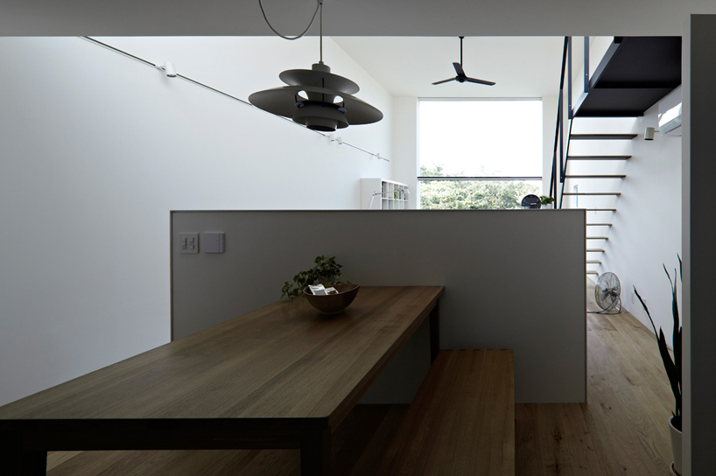
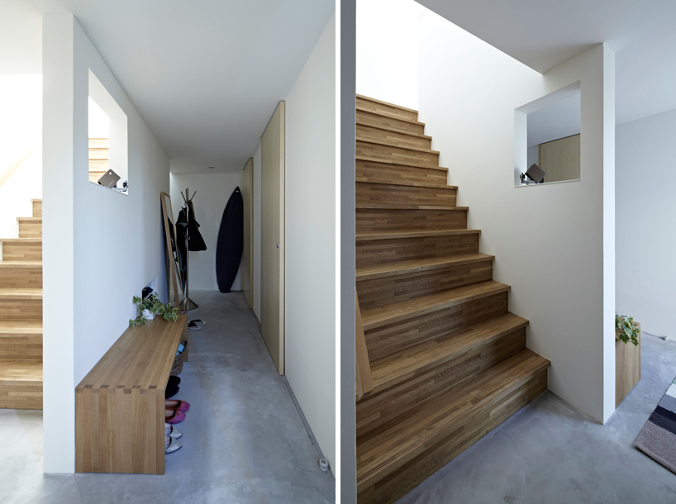
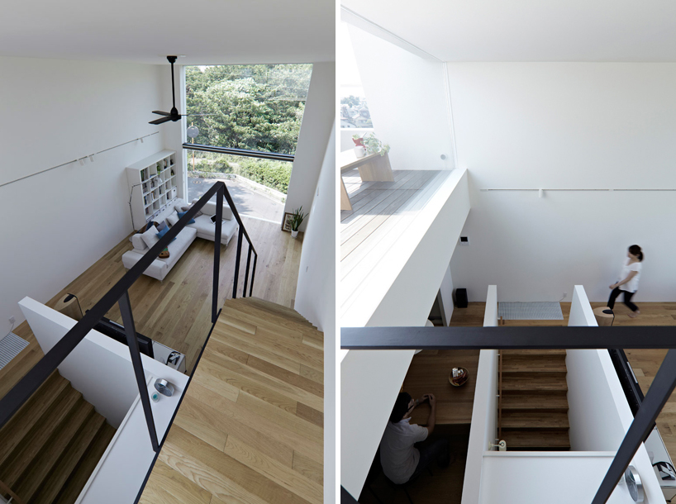
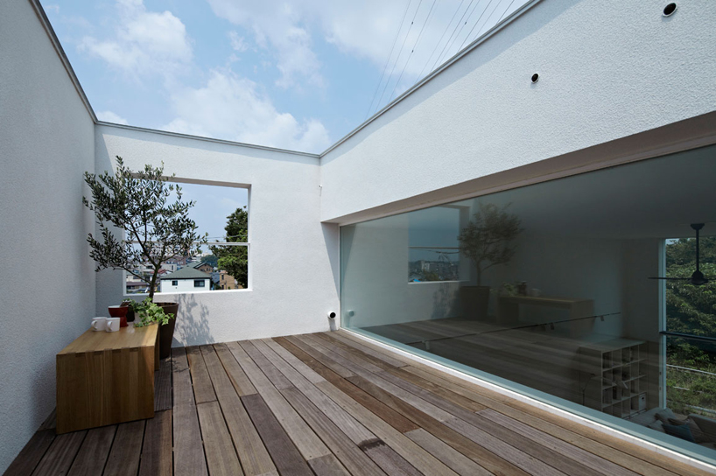
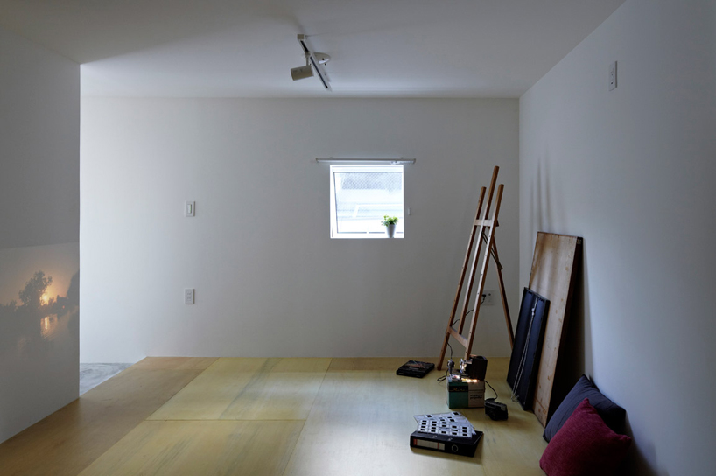
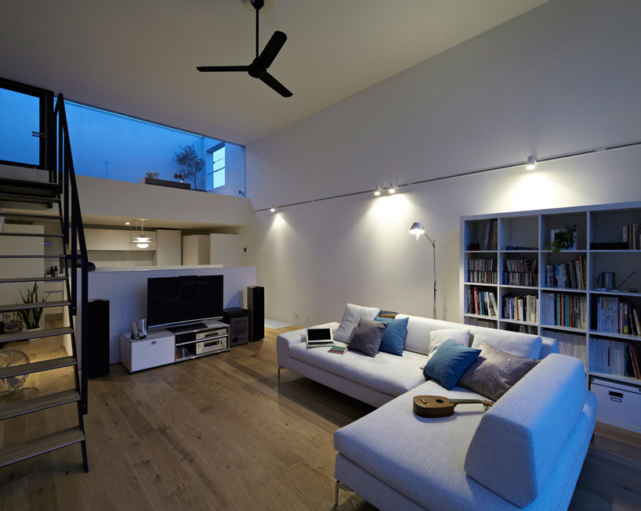
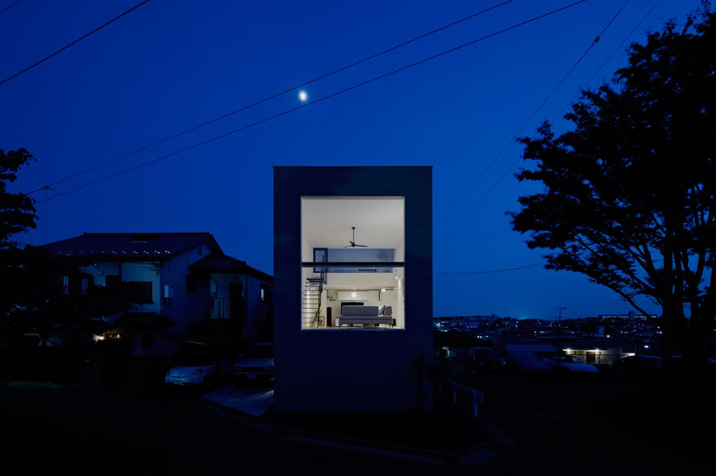
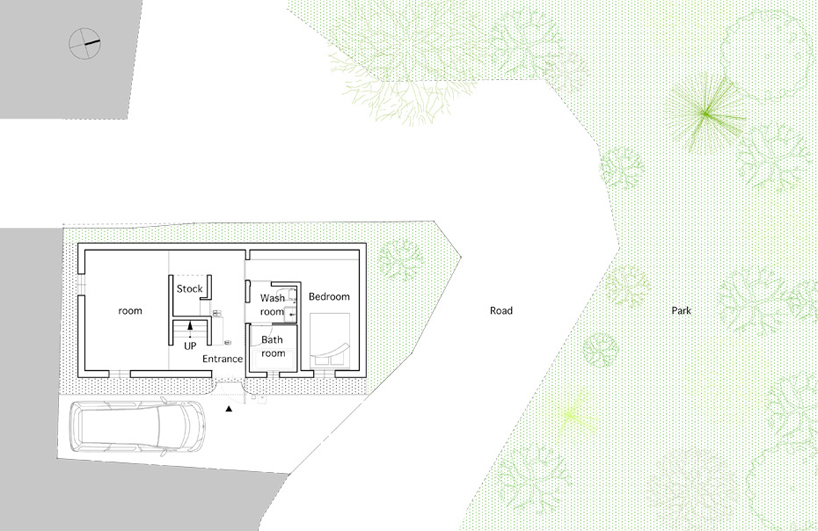
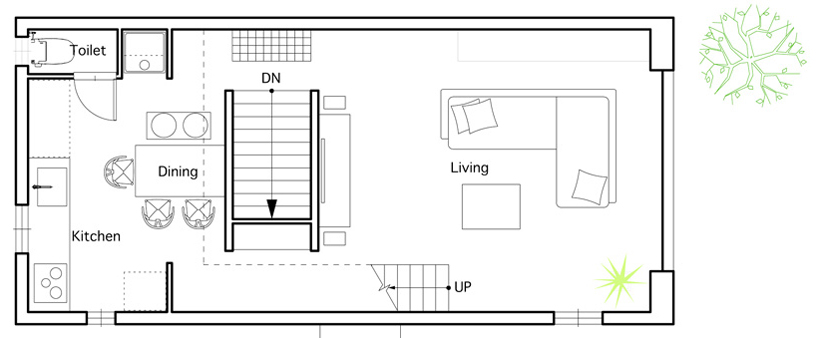
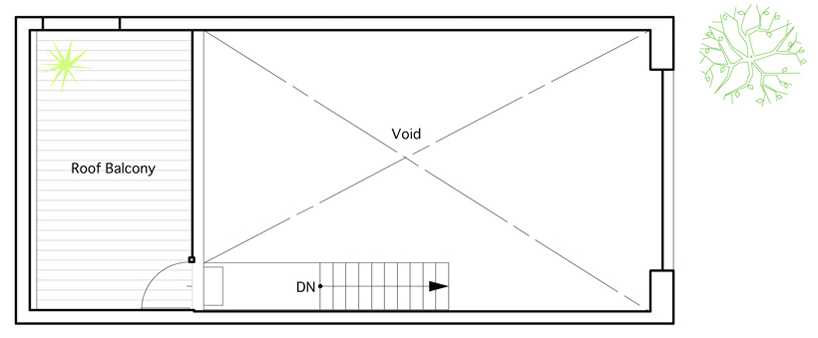
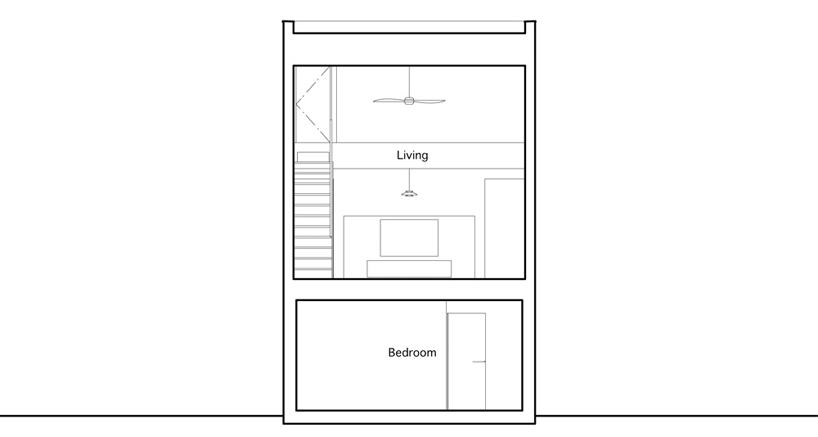
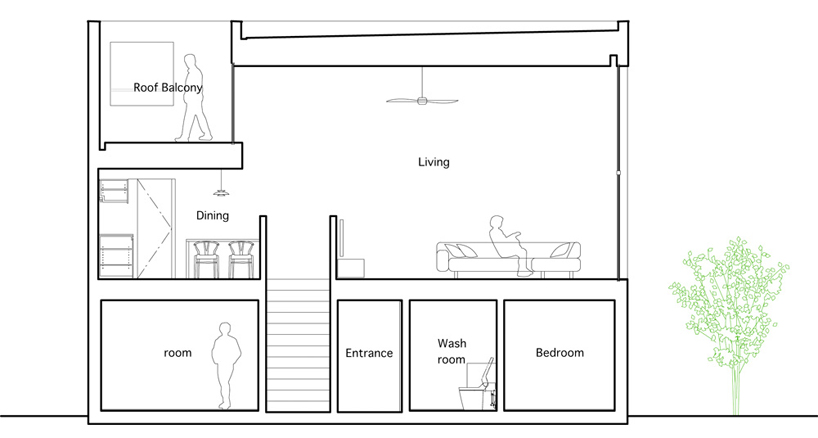
تعليقات
إرسال تعليق