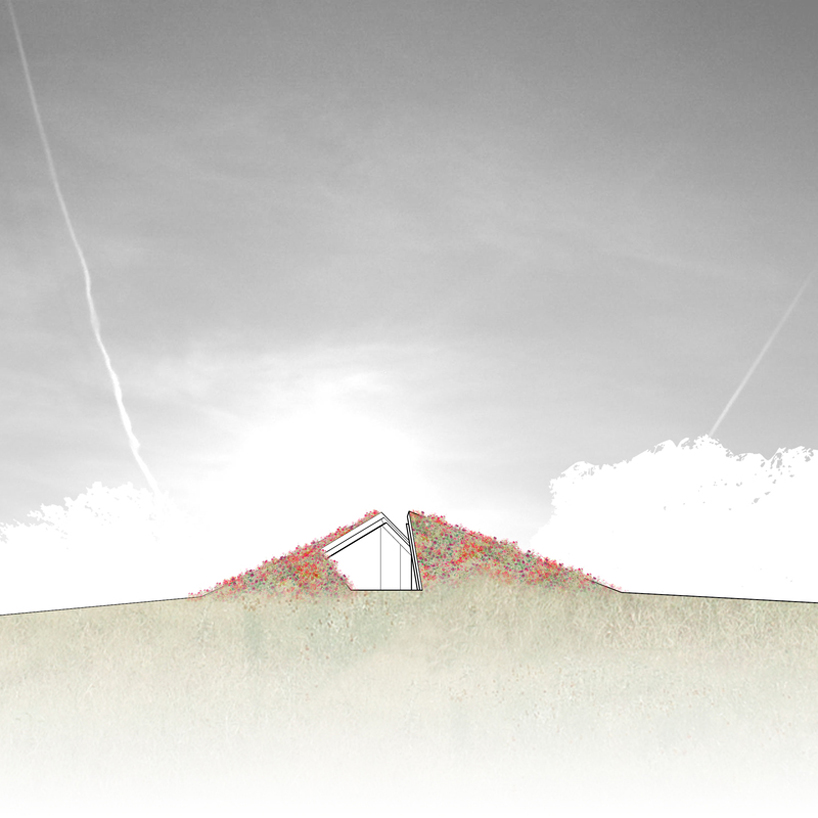Edgeland house by bercy chen studio

developed by american berry chen architecture studio, the 'edgeland residence in austin, texas 'is located on a rehabilitated
brownfield site, re-interpreted as of one of the oldest housing typologies in north america - the native american pit house.
typically sunken, the building takes advantage of the earth's mass to maintain thermal comfort throughout the year.
the residential home's relationship to the landscape both in terms of approach as well as building performance involves
an insulating green roof and a seven‐foot excavation ‐ raising awareness about a diminishing natural landscape and its finite
resources by creating a balance between the surrounding industrial zone and the natural river residing on opposite side of the site.
brownfield site, re-interpreted as of one of the oldest housing typologies in north america - the native american pit house.
typically sunken, the building takes advantage of the earth's mass to maintain thermal comfort throughout the year.
the residential home's relationship to the landscape both in terms of approach as well as building performance involves
an insulating green roof and a seven‐foot excavation ‐ raising awareness about a diminishing natural landscape and its finite
resources by creating a balance between the surrounding industrial zone and the natural river residing on opposite side of the site.
both visually and functionally, edgeland residence touches on architecture as site‐specific installation art and as an extension
of the landscape. the program is broken up into two separate pavilions, for the living and sleeping quarters, and requires
direct contact with the outside elements to pass from one to the other.
of the landscape. the program is broken up into two separate pavilions, for the living and sleeping quarters, and requires
direct contact with the outside elements to pass from one to the other.
designboom had anticipated this project in september 2010.

entrance view
image courtesy BCS
an insulative green roof and a 7‐foot excavation‐ gaining benefits from the earth's mass to help it stay cooler in the summer and warmer in the winter.
such an architectural setting presents an opportunity for maximum energy efficiency when combined with high performance systems such as the integrated
hydronic HVAC system. the mechanical system combines: hydronic heating and a green roof for maximum energy efficiency.
such an architectural setting presents an opportunity for maximum energy efficiency when combined with high performance systems such as the integrated
hydronic HVAC system. the mechanical system combines: hydronic heating and a green roof for maximum energy efficiency.

view from backyard
image courtesy BCS

pool view - patio
image courtesy BCS

patio
image courtesy BCS

view from the patio
image courtesy BCS
 interior configuration
interior configurationimage courtesy BCS

interior views, facade detail
image courtesy BCS

plan view
image courtesy BCS

north elevation
image courtesy BCS
image courtesy BCS

east elevation
image courtesy BCS

section
image courtesy BCS
Dr. EMAD HANI ISMAEEL
Ph.D. in Technologies for the Exploitation
of the Cultural Heritage .
Senior Lecturer in the Dept. of Architecture
College of Engineering , University of Mosul
Mosul - Iraq .
E-mail: emadhanee@yahoo.com
Web Site: http://sites.google.com/site/emadhanee/
Tel : +964 (0)770 164 93 74
تعليقات
إرسال تعليق