Joho architecture / jeong hoon lee: namhae house renovation
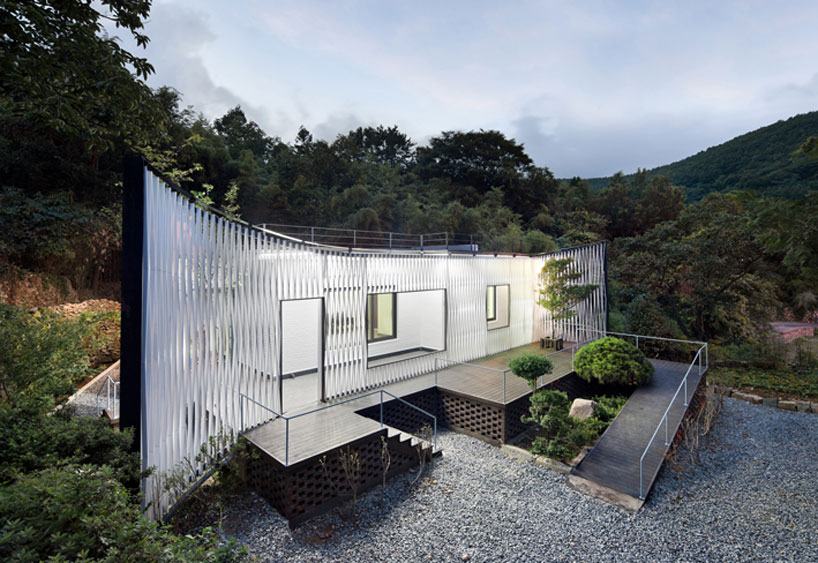
award-winning korean architect jeong hoon lee, principle of joho architecture has recently finished a renovation for a house in namhae, south korea.
a rural environment dotted with poorly copied red brick and wooden houses from the west, the remodel brings back a sense of unique identity and
strengthened relationship to the dense forest surroundings. by subtracting certain volumes of the original home, a large entry terrace is created,
lifted off the ground by a reinterpreted brick and wood deck construction, with a ramp that wraps around a small garden incorporating more green
elements into the new design. providing much of the aesthetic characteristic, a large curving steel frame holds a thin reticulated aluminum louver
system, sandblasted white, that creates a threshold of privacy while allowing the free movement of air and filtration of light. voids in the mesh create
apertures to connect the resident to the indigenous landscape. much of the interior was left intact, save the added skylights in the kitchen area,
and a newly accessible rooftop terrace.
a rural environment dotted with poorly copied red brick and wooden houses from the west, the remodel brings back a sense of unique identity and
strengthened relationship to the dense forest surroundings. by subtracting certain volumes of the original home, a large entry terrace is created,
lifted off the ground by a reinterpreted brick and wood deck construction, with a ramp that wraps around a small garden incorporating more green
elements into the new design. providing much of the aesthetic characteristic, a large curving steel frame holds a thin reticulated aluminum louver
system, sandblasted white, that creates a threshold of privacy while allowing the free movement of air and filtration of light. voids in the mesh create
apertures to connect the resident to the indigenous landscape. much of the interior was left intact, save the added skylights in the kitchen area,
and a newly accessible rooftop terrace.

image © sun namgoon

view from the deck
image © sun namgoon

before and after 1/3

before and after 2/3

before and after 3/3
project info:
location: 577-2, namyang, sul chun,nam hae, kyongsangnamdo
use: house (facade, interior renovation + deck extension)
construction: steel plate + aluminum lovuer (powder coating)
building scope: 1 floor
use: house (facade, interior renovation + deck extension)
construction: steel plate + aluminum lovuer (powder coating)
building scope: 1 floor
Dr. EMAD HANI ISMAEEL
Ph.D. in Technologies for the Exploitation
of the Cultural Heritage .
Senior Lecturer in the Dept. of Architecture
College of Engineering , University of Mosul
Mosul - Iraq .
E-mail: emadhanee@yahoo.com
Web Site: http://sites.google.com/site/emadhanee/
Tel : +964 (0)770 164 93 74
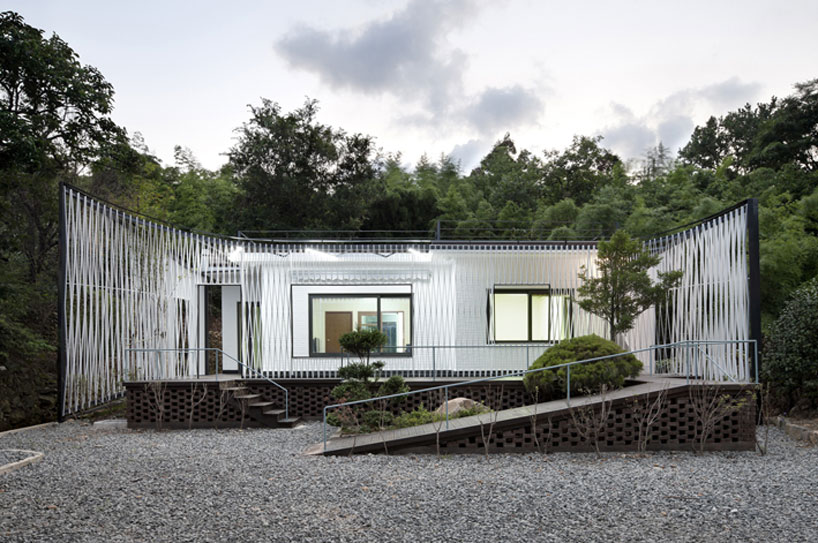
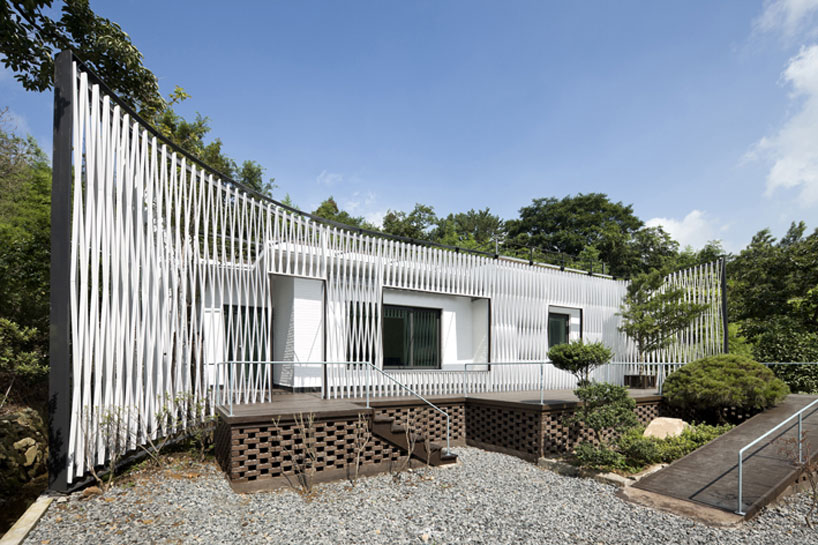
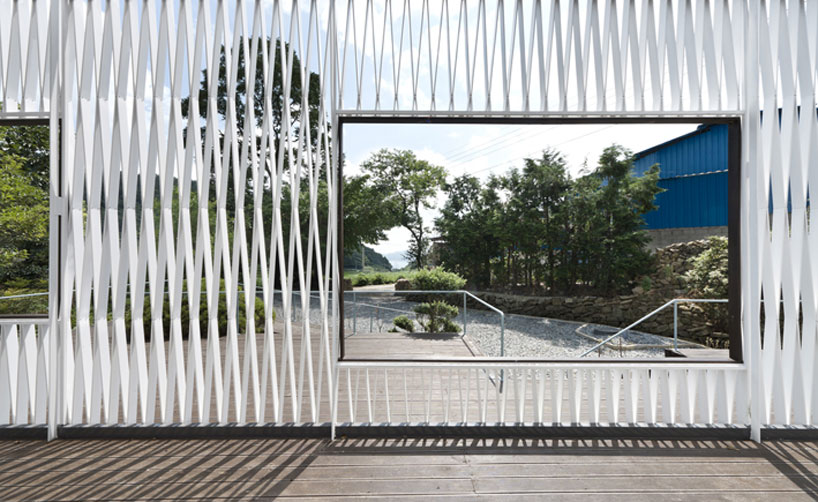
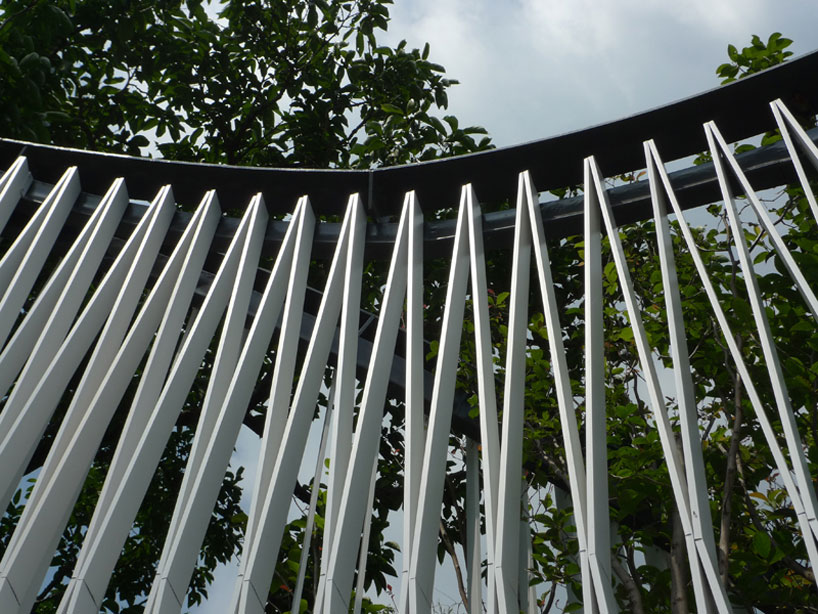
تعليقات
إرسال تعليق