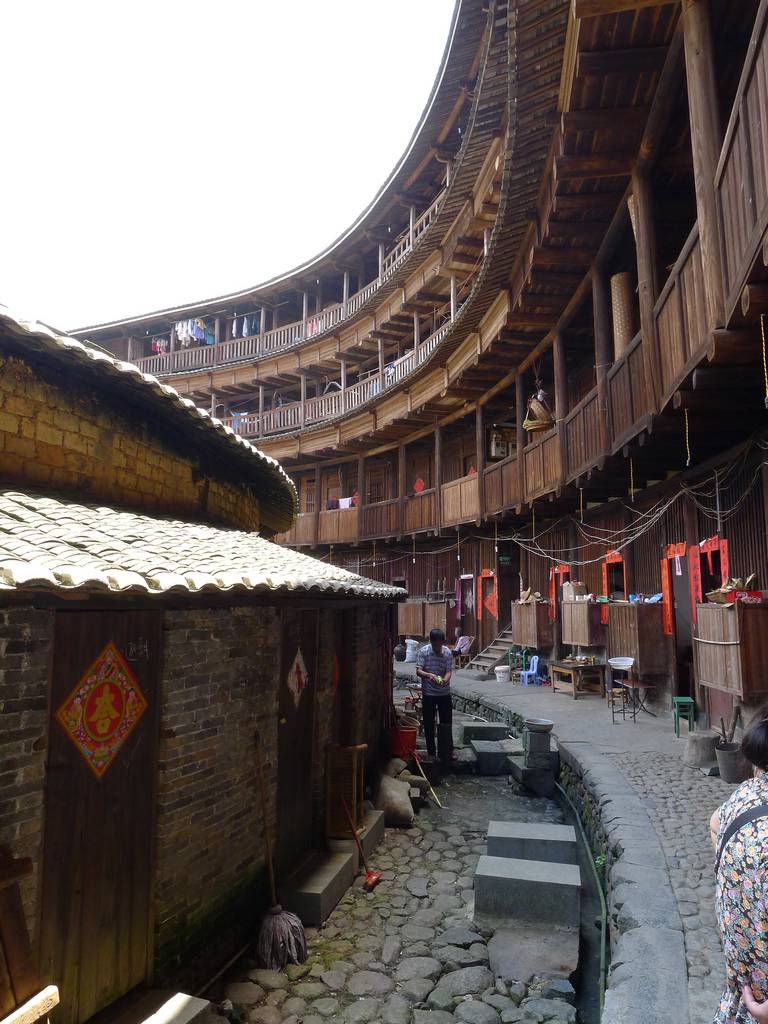|
Around the 12th Century the people of the Fujian Province in China decided that their homes did not offer them sufficient protection in times of civil strife and from the armed bandit gangs which plagued the area for hundreds of years.
Groups of families combined their incomes to provide their community with something more substantial – a tulou - that could safeguard their property and their lives in this mountainous area on the southeast coast of China. Like any good idea, the idea of large, enclosed fortified buildings had already been around for centuries. Yet advances in technology enabled communities to create a safe space, encircled by thick load bearing walls and up to five floors high. As well as family areas many of the tulou have amenities to support and sustain the entire local population – storehouses, wells and meeting halls. In fact the tulous rapidly evolved to being, in effect, small walled towns. The walls of a tulou can be anything up to 6 feet thick and were created by building an inner and outer walls and filling the gap in between. In order to maximise the strength of the wall a combination of materials was used – stone, wood, bamboo and anything else which could be compacted to reinforce the structure. These walls were strong enough to protect the residents even from cannon fire. Image Credit Flickr User HappyKiddo Image Credit Flickr User gerd benninger Most tulous are either circular or rectangular in shape. As a result of the walls and their sheer size the result was a mini-city which was also wind-proofed and extremely well ventilated: the tulous are an oasis of coolness in the hot summer months and the insulation provided by the walls means that they retain warmth in the winter. Image Credit Flickr User Fon Zhou Image Credit Flickr User gerd benninger There was also another significant advantage of these vast structures. Whether it was planned originally or not, the tulous are able to stand up to high magnitude earthquakes – the major contributor to their centuries of longevity. Image Credit Flickr User Slices of Light Image Credit Flickr User Slices of Life Most fortified cities have a number of entrances but the tulous were designed for only several hundred people each. As such they all have a single main gate, the wooden doors of which are reinforced with iron plates. An additional protective feature is the set of holes around the top floor of each hulou – out of which arrows can be fired off or, in later times, guns. Image Credit Flickr User Slices of Life Image Credit Flickr User jijis This system of defense proved to be so successful that altogether 46 sites adopted this style of fortified architecture. They became, collectively, a UNESCO World Heritage Site in 2008. Although sometimes called Hakka Tulou, the name has recently been standardised as Fujian Tulo. Tulous were (and still are) used by two distinct peoples in this part of China, the Hakka and the Minnan. Image Credit Flickr User gerd benninger Image Credit Flickr User gerd benninger The system persevered for hundreds of years and were seen as a model for a society of equals (and as such they escaped potential purges during Mao's Cultural Revolution). Each room was always the same size and there was no difference in the materials used throughout the structure – plus the designs of doorways and windows were always regimented. Image Credit Flickr User Inaba Tomoaki Image Credit Flickr User Kenworker The only difference was in the space occupied by families of various sizes. A small family would occupy a set of rooms going vertically from the ground to the top floor while larger families would have two or more sets, depending on its size. These families together made up a clan but sometimes a tulou would contain two or three smaller clans. If a clan became too large for one tulou, then another would be built to accommodate the growth, hence the clusters that you can see in a number of these photographs. Image Credit Flickr User gerd benninger Image Credit Flickr User squashimono Although many residents of the tulous have now moved out to more modern accommodation or to seek work in the large cities along China's coastlines many families retain the property rights to their ancient homes. They return there regularly for reunions and feast days – which will hopefully ensure the survival of this amazing architectural form for many centuries to come. Image Credit Flickr User Onaba Tomaoki Image Credit Flickr User ynwa2005 Image Credit Flickr User Fon Zhou Image Credit Flickr User MarcoBono Image Credit Flickr User ynwa2005 Image Credit Flickr User ynwa2005 Image Credit Flickr User Jonas in China Image Credit Flickr User MarcoBono Image Credit Flickr User MarcoBono Image Credit Flickr User Fighting Irish Image Credit Flickr User ynwa2005 First Image Credit Flickr User jijis |
Dr. EMAD HANI ISMAEEL
Ph.D. in Technologies for the Exploitation
of the Cultural Heritage .
Senior Lecturer in the Dept. of Architecture
College of Engineering , University of Mosul
Mosul - Iraq .
E-mail: emadhanee@yahoo.com
Web Site: http://sites.google.com/site/emadhanee/
Tel : +964 (0)770 164 93 74






























تعليقات
إرسال تعليق