Rendering to reality with Sketchup
Hello World!! This is Bharath Musunuri, I am from India.., I am an Architect by profession & a 3D Visualizer, To day I wanted to share my workflow as an upcoming architect how sketch up is essential for an Architect.
At first I draw my basic drawing in cad for the 2D reference , as on the work flow continues With the sketches , inspiration images , and some conceptual sketches.
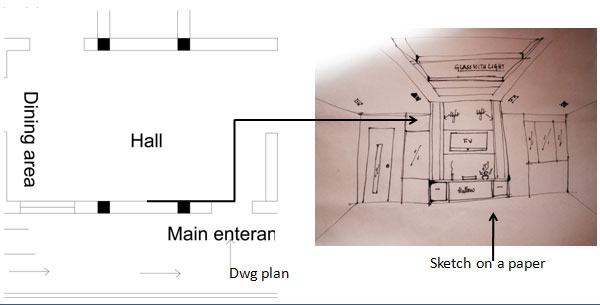
Now I import my cad drawing In to sketchup and make it in to 3D form, in this process I will Have an idea of how the interior spaces will be when they are executed.
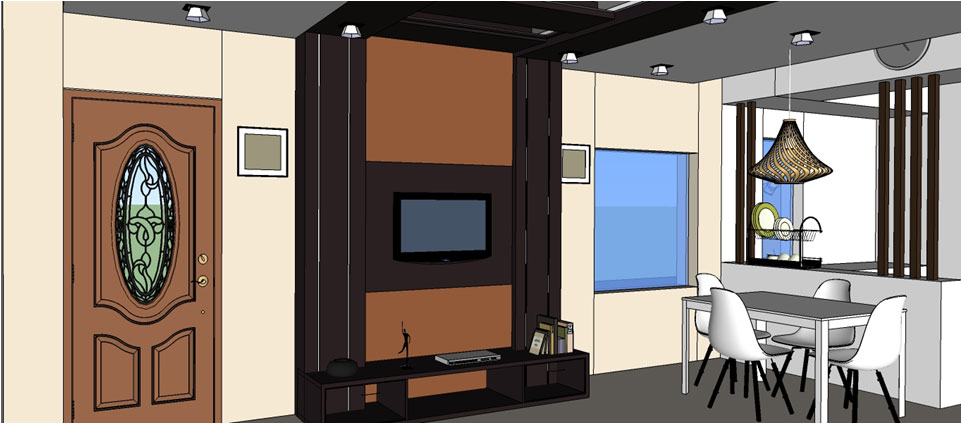
Now it's the 3D visualizing part , reality is the basic concept of rendering.., After deciding the Materials which are to be applied I make them and add them to the 3D model in sketchup.
Now setting up the scene with the camera positions and adding some objects to make the scene Much more live.

After the set up is completed then the light testing begins. This test is to know how the applied Lights will give ambience to the internal spaces.
Light test-1
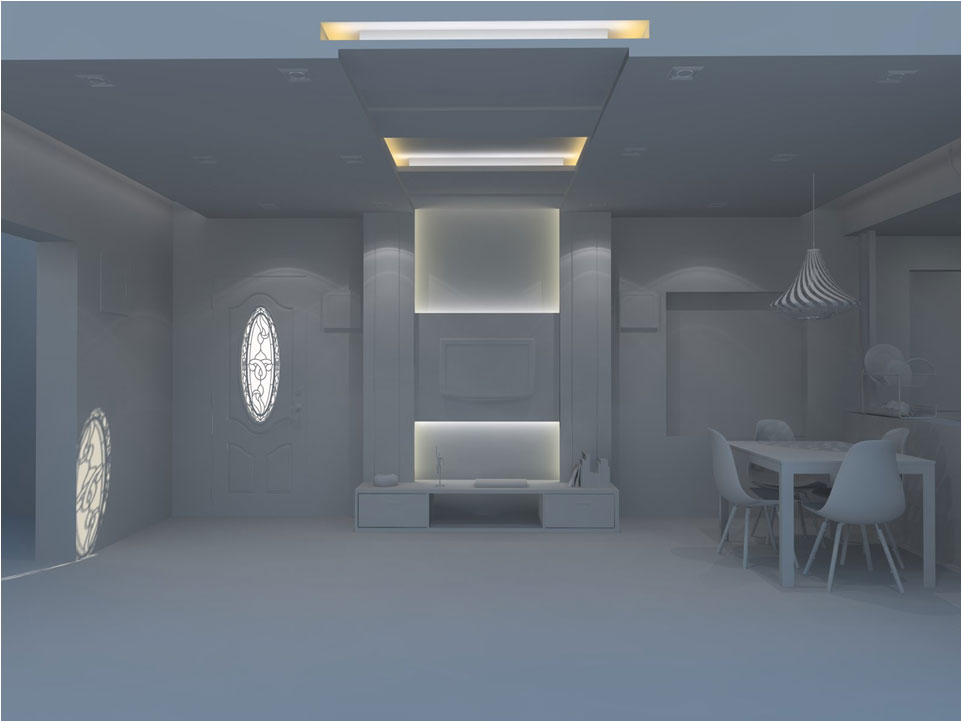
Light test-2
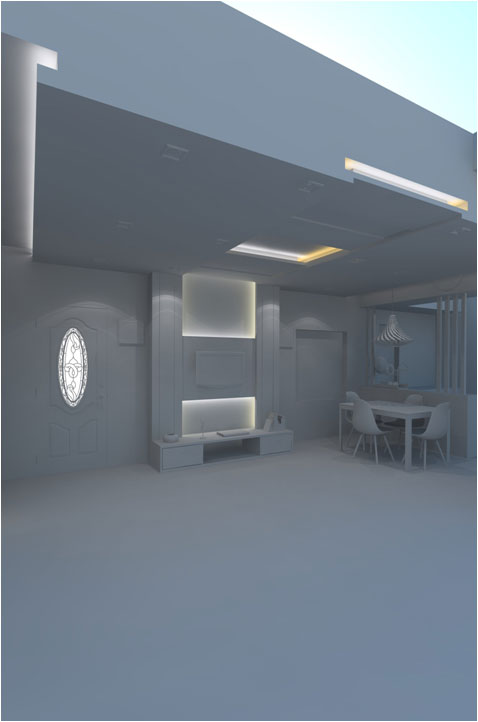
Final render
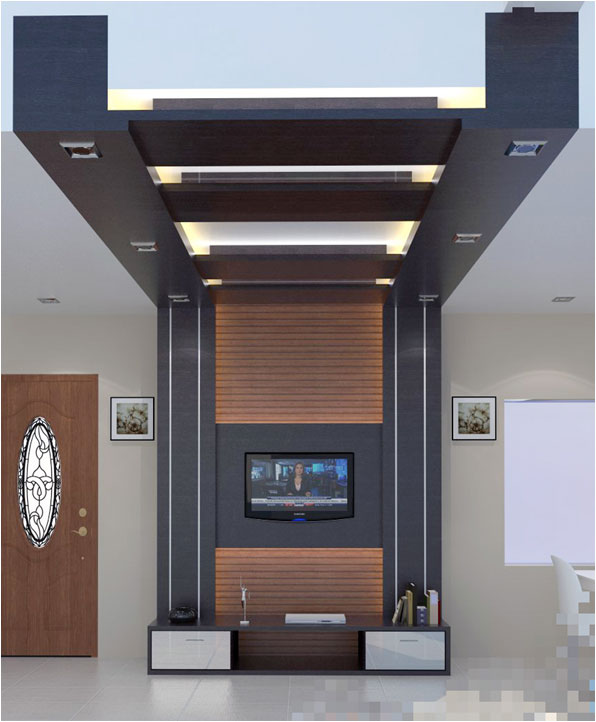
Final render-2
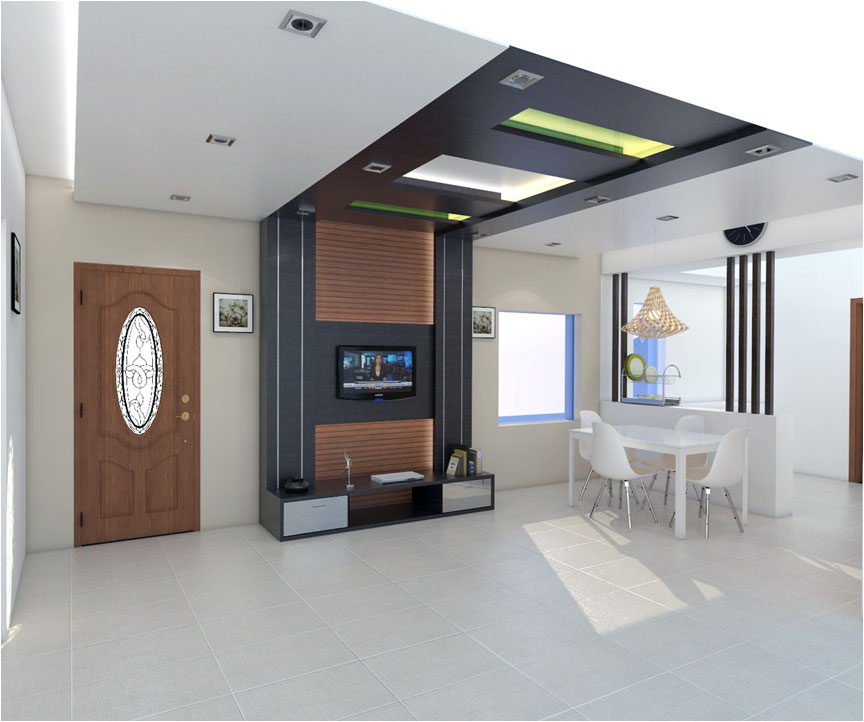
Now its presentation Time.. All the detailings with measurements will be presented. For this I choose sketchup layout.. After finishing my modelling and rendering I save my file in sketchup
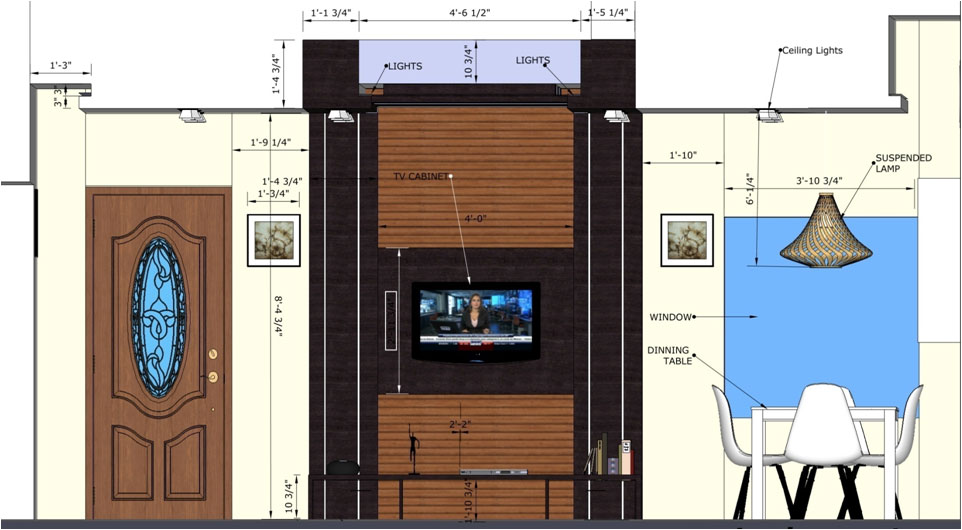
Now I give the deatailed drawing and present it what are required for the execution. In this way I present my workflow to the client and it is easy for execution. Sketchup 4 Architect.
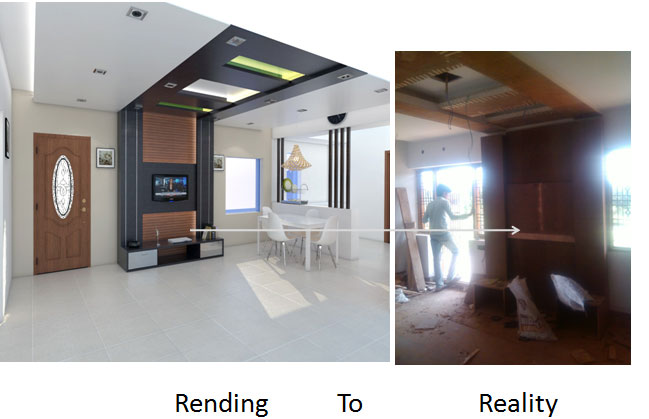
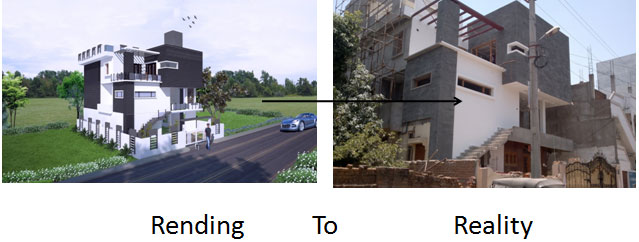
I sincerely thanks for Sketchup4architect and sketchup ur space for giving me opportunity to Make this and share my experience with you, hope this will be helpful for the newbie's GOD BLESS WORLD.
Dr. EMAD HANI ISMAEEL
Ph.D. in Technologies for the Exploitation
of the Built Heritage .
Senior Lecturer in the Dept. of Architecture
College of Engineering , University of Mosul
Mosul - Iraq .
E-mail: emadhanee@yahoo.com
Web Site: http://sites.google.com/site/emadhanee/
Tel : +964 (0)770 164 93 74
تعليقات
إرسال تعليق